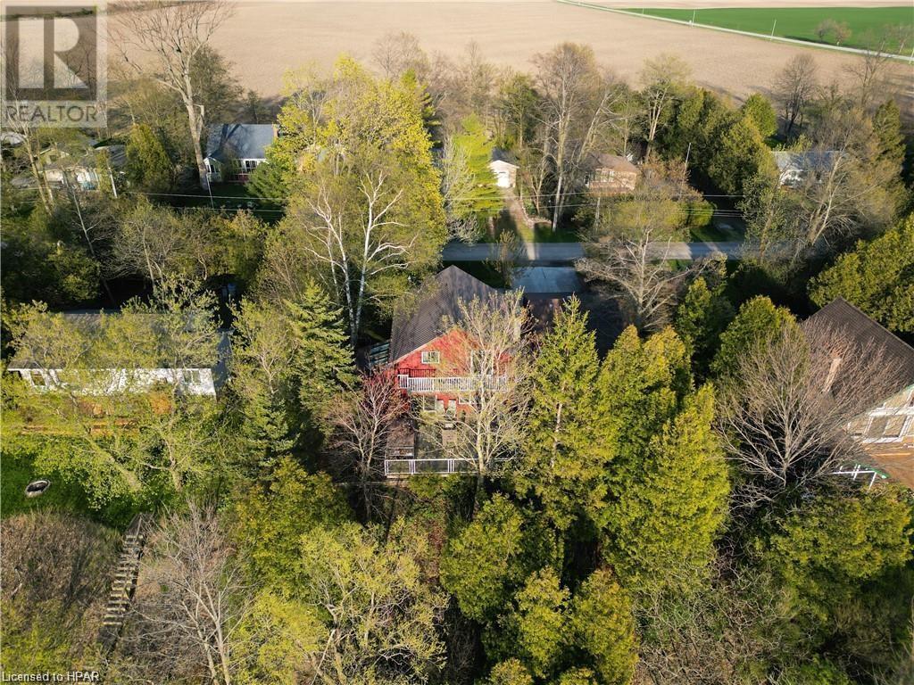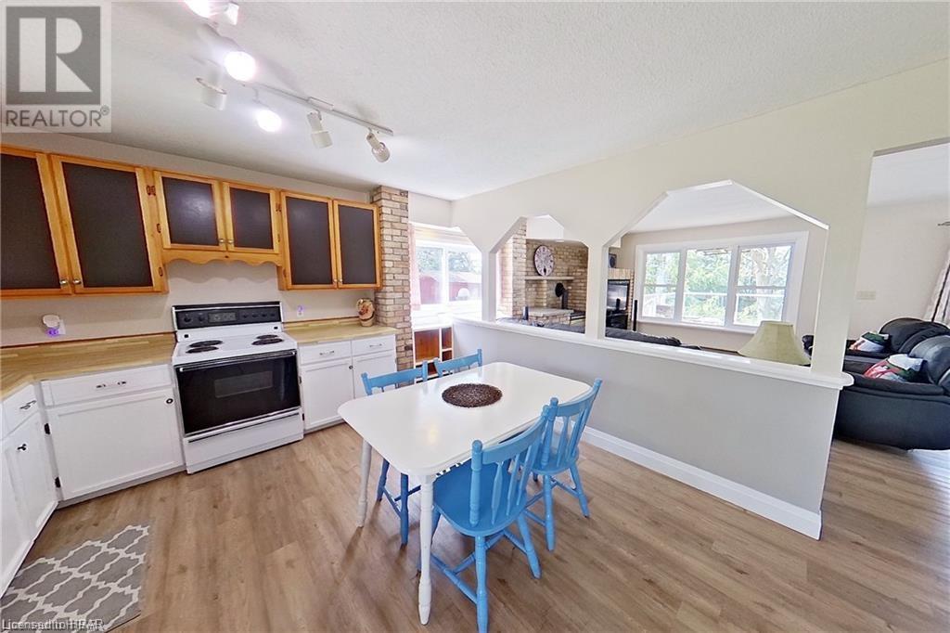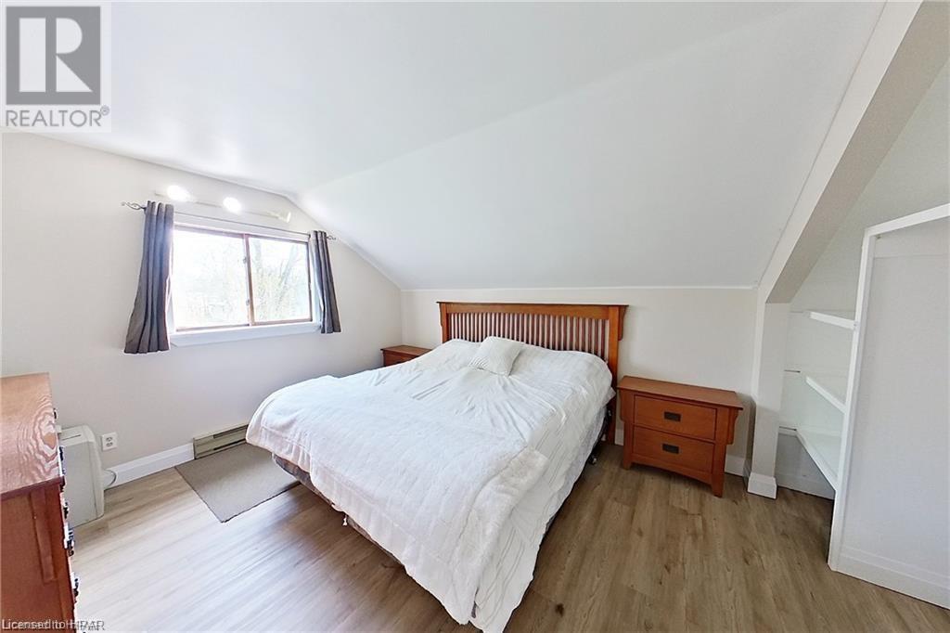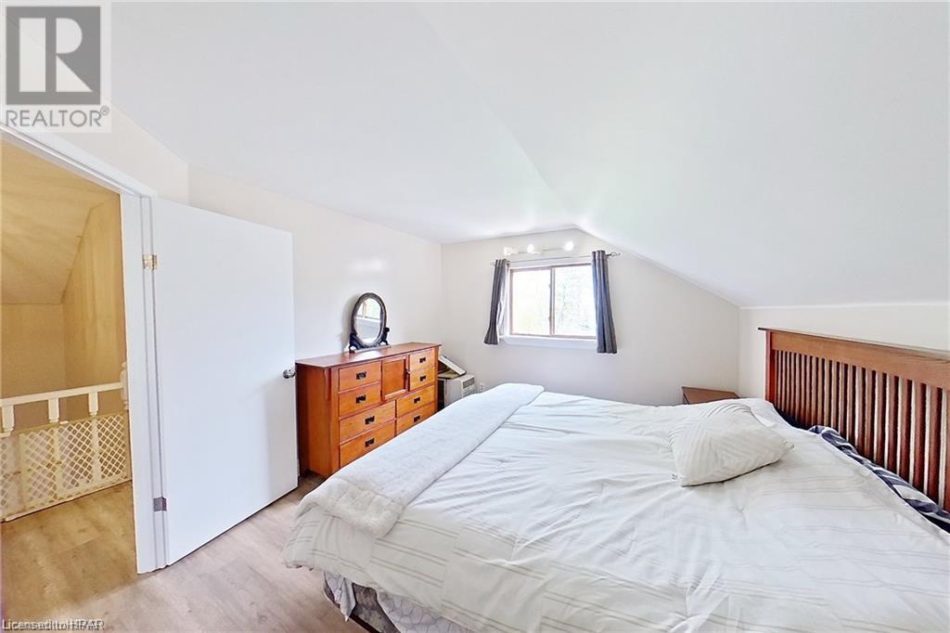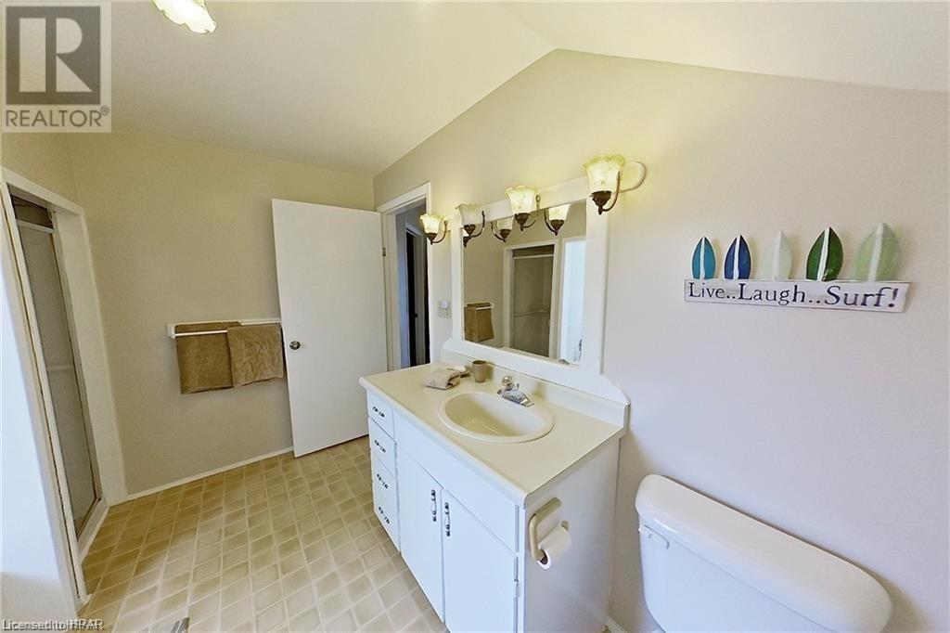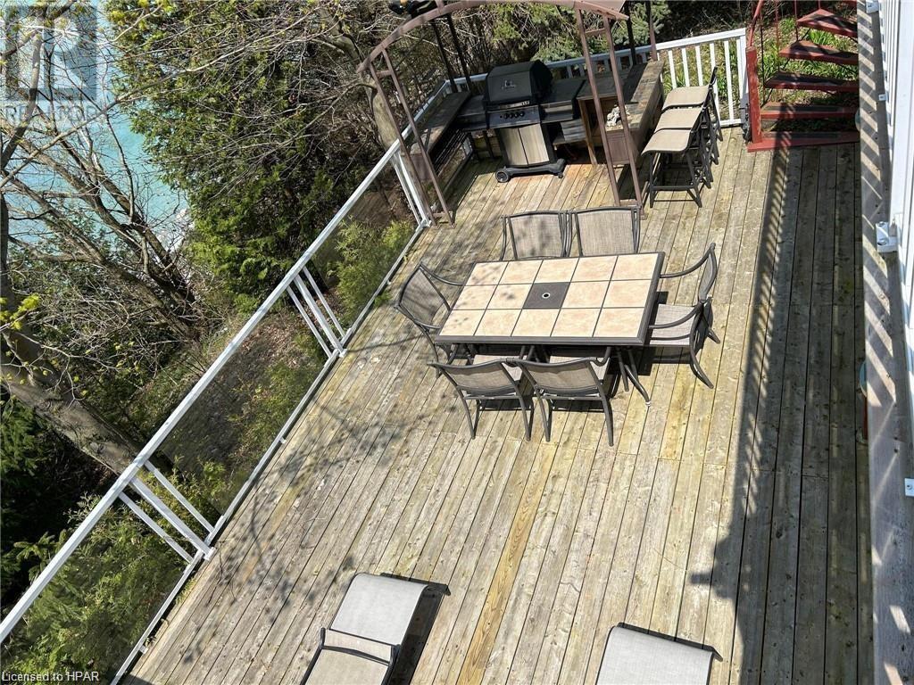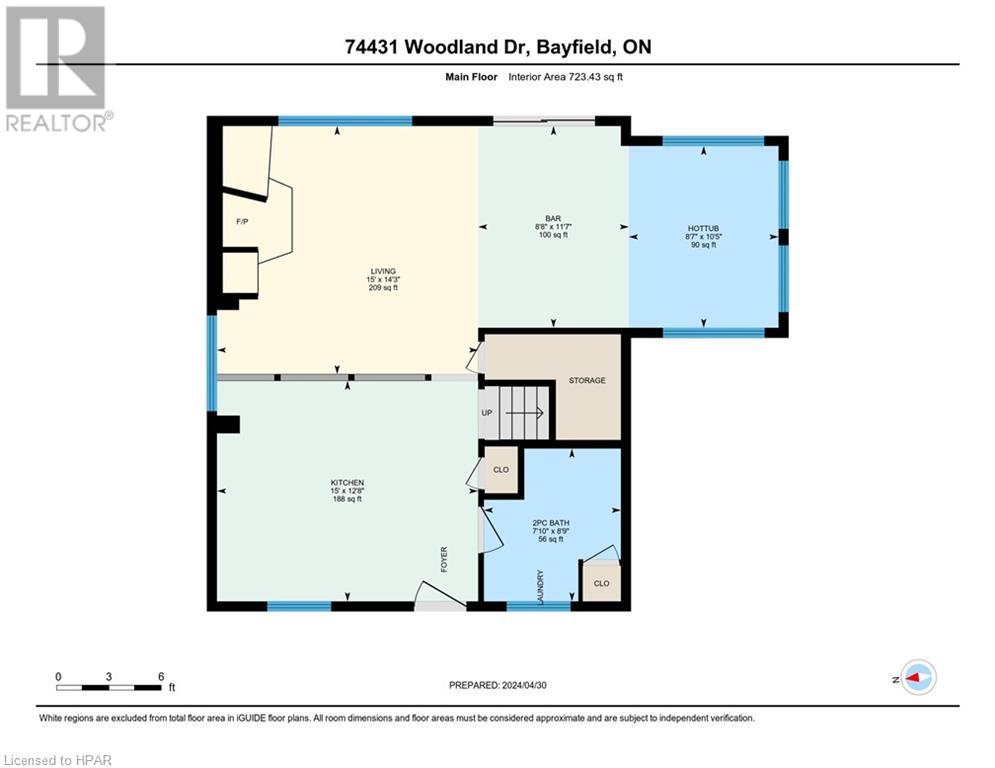3 Bedroom
2 Bathroom
1333 sqft
Fireplace
None
Baseboard Heaters
Waterfront
Landscaped
$1,075,000
LAKEFRONT HOME NEAR BAYFIELD! Wonderful opportunity to acquire this comfortable 1.5 storey home(1986) nestled in a tranquil setting w/mature trees & lovely views of Lake Huron. Spacious main level boasting eat-in kitchen leading to cozy family room w/gas fireplace. Hot Tub room w/skylights & bar area. Main-floor laundry & 2 piece bathroom combo. Patio doors to huge deck facing sunsets. 2nd level features (3) bedrooms & 4 piece bathroom. West bedroom has entry to 2nd level balcony facing lake. Private staircase to the beach. Erosion protection in place. Detached heated garage plus storage area. Cement drive. B & B wood exterior. Municipal water/road. Fibre internet. Can be used as a cottage or full-time home. Short drive to golf, marina & Bayfield's amenities. Well-established subdivision gives you the northern feel. Come have a look! (id:45443)
Property Details
|
MLS® Number
|
40640595 |
|
Property Type
|
Single Family |
|
AmenitiesNearBy
|
Beach, Golf Nearby, Marina, Place Of Worship, Shopping |
|
CommunicationType
|
High Speed Internet |
|
EquipmentType
|
None |
|
Features
|
Country Residential, Recreational |
|
ParkingSpaceTotal
|
5 |
|
RentalEquipmentType
|
None |
|
Structure
|
Shed, Porch |
|
ViewType
|
Lake View |
|
WaterFrontType
|
Waterfront |
Building
|
BathroomTotal
|
2 |
|
BedroomsAboveGround
|
3 |
|
BedroomsTotal
|
3 |
|
Appliances
|
Dryer, Refrigerator, Stove, Washer, Window Coverings, Hot Tub |
|
BasementDevelopment
|
Unfinished |
|
BasementType
|
Crawl Space (unfinished) |
|
ConstructedDate
|
1986 |
|
ConstructionMaterial
|
Wood Frame |
|
ConstructionStyleAttachment
|
Detached |
|
CoolingType
|
None |
|
ExteriorFinish
|
Wood |
|
FireplacePresent
|
Yes |
|
FireplaceTotal
|
1 |
|
FoundationType
|
Block |
|
HalfBathTotal
|
1 |
|
HeatingFuel
|
Electric |
|
HeatingType
|
Baseboard Heaters |
|
StoriesTotal
|
2 |
|
SizeInterior
|
1333 Sqft |
|
Type
|
House |
|
UtilityWater
|
Municipal Water |
Parking
Land
|
AccessType
|
Water Access, Road Access |
|
Acreage
|
No |
|
LandAmenities
|
Beach, Golf Nearby, Marina, Place Of Worship, Shopping |
|
LandscapeFeatures
|
Landscaped |
|
Sewer
|
Septic System |
|
SizeDepth
|
224 Ft |
|
SizeFrontage
|
80 Ft |
|
SizeIrregular
|
0.42 |
|
SizeTotal
|
0.42 Ac|under 1/2 Acre |
|
SizeTotalText
|
0.42 Ac|under 1/2 Acre |
|
SurfaceWater
|
Lake |
|
ZoningDescription
|
Lr1 Ne1 |
Rooms
| Level |
Type |
Length |
Width |
Dimensions |
|
Second Level |
4pc Bathroom |
|
|
8'9'' x 11'7'' |
|
Second Level |
Bedroom |
|
|
11'7'' x 11'6'' |
|
Second Level |
Bedroom |
|
|
11'7'' x 11'7'' |
|
Second Level |
Primary Bedroom |
|
|
12'8'' x 11'6'' |
|
Main Level |
Recreation Room |
|
|
10'5'' x 8'7'' |
|
Main Level |
Games Room |
|
|
11'7'' x 8'8'' |
|
Main Level |
2pc Bathroom |
|
|
8'9'' x 7'10'' |
|
Main Level |
Living Room |
|
|
14'3'' x 15'0'' |
|
Main Level |
Kitchen |
|
|
12'8'' x 15'0'' |
Utilities
|
Electricity
|
Available |
|
Natural Gas
|
Available |
|
Telephone
|
Available |
https://www.realtor.ca/real-estate/27422657/74431-woodland-drive-bluewater




