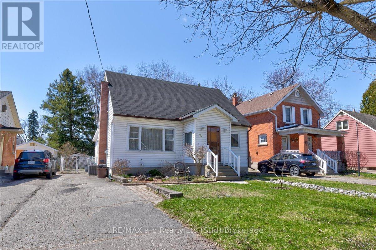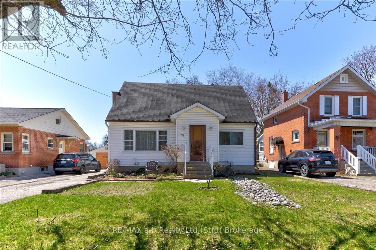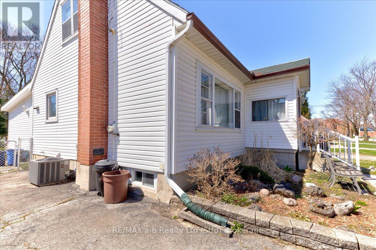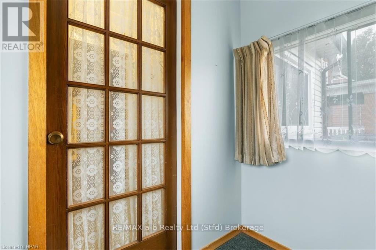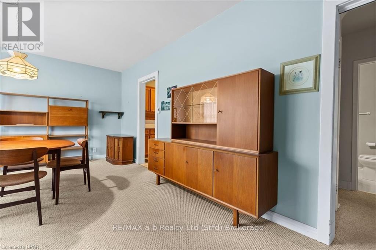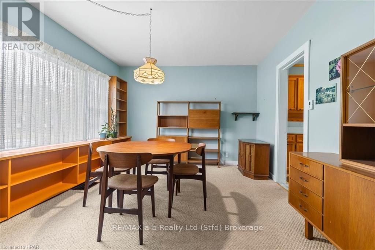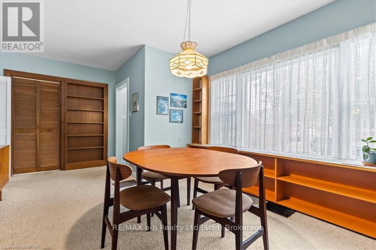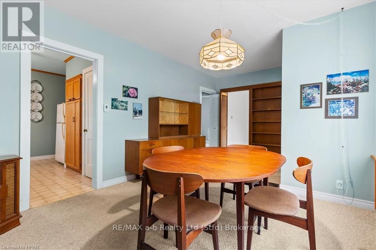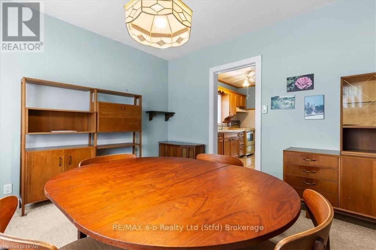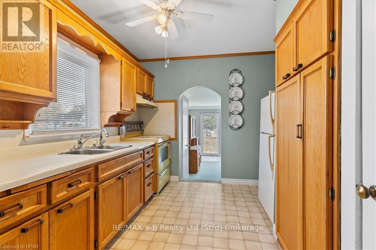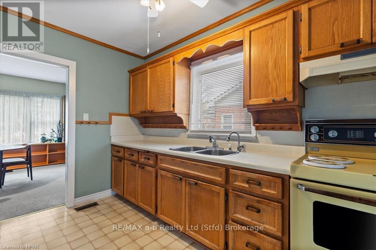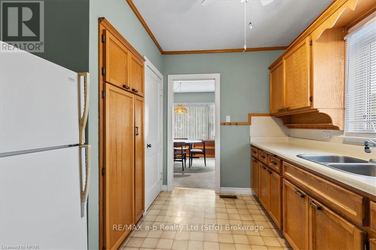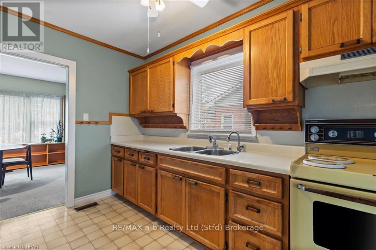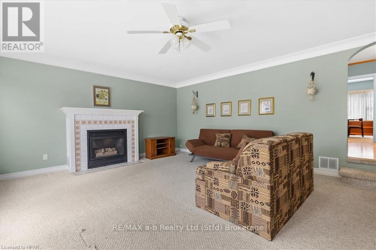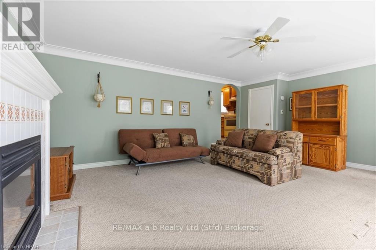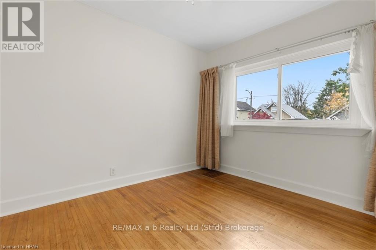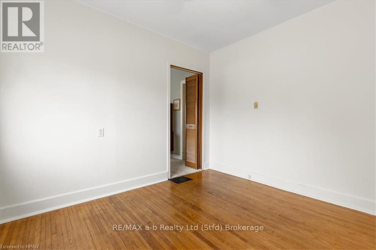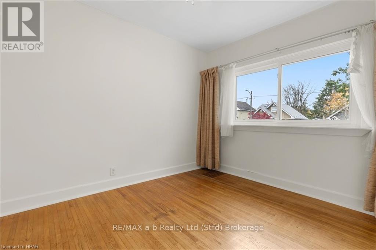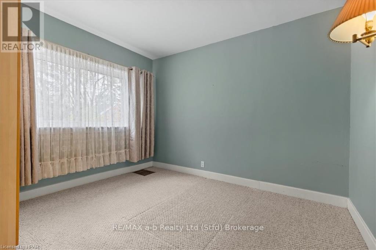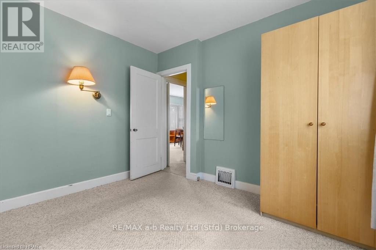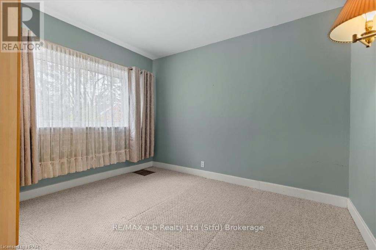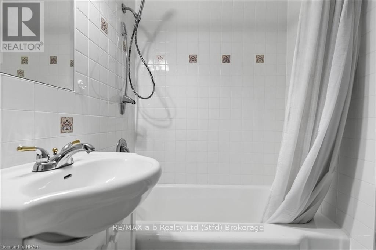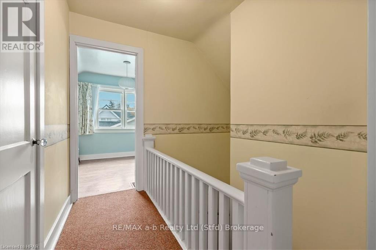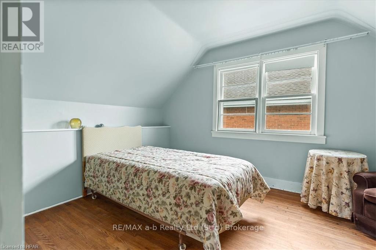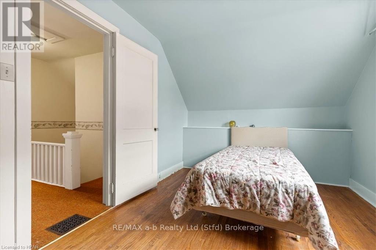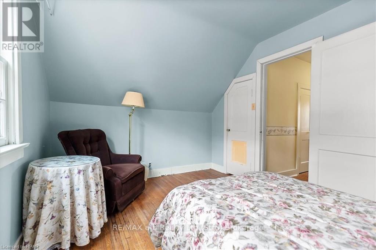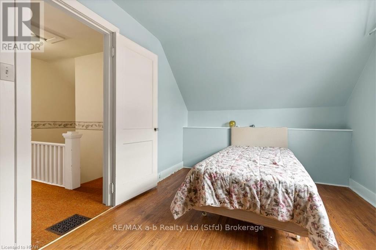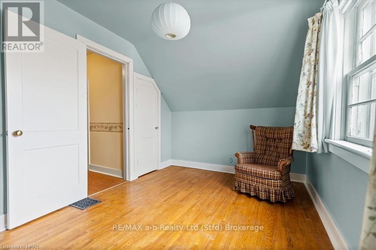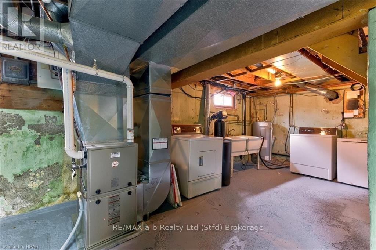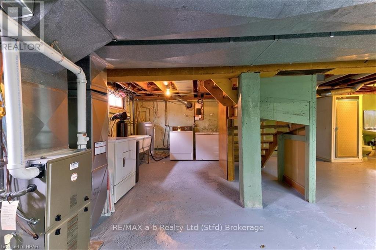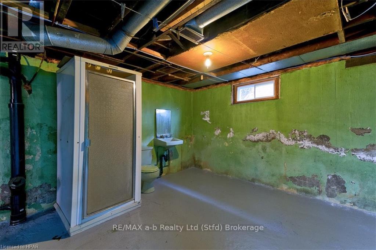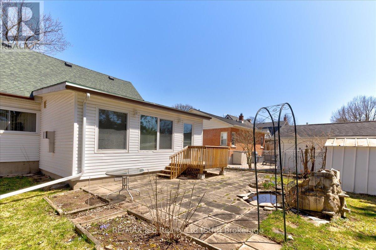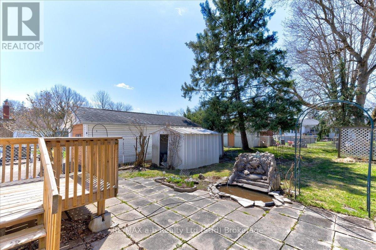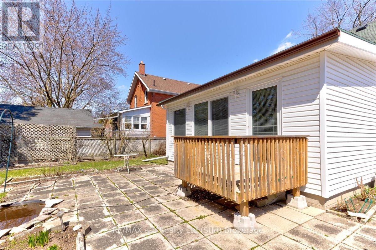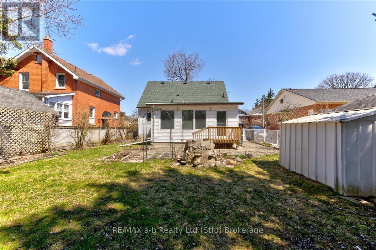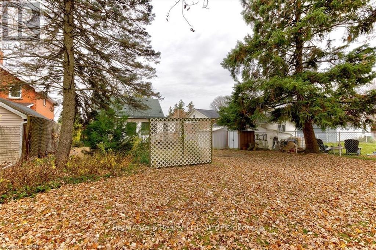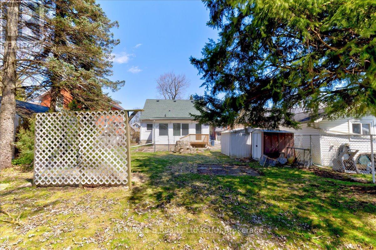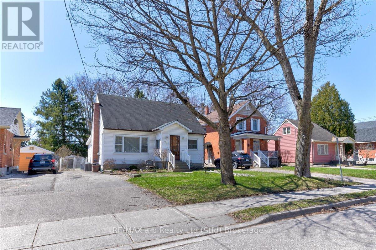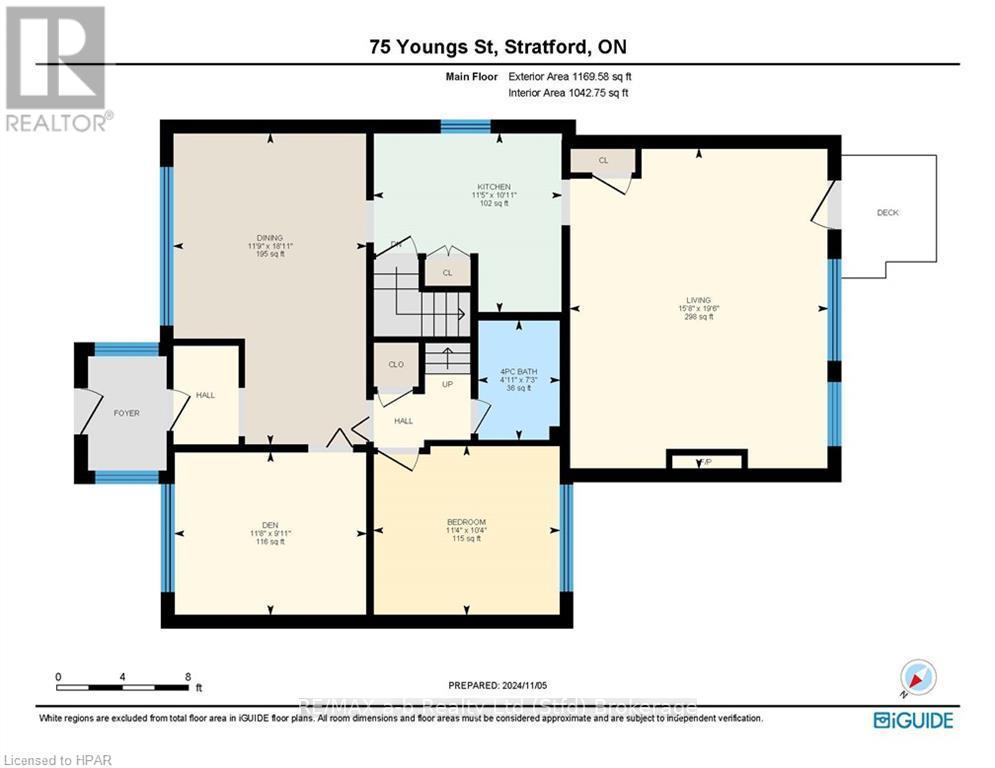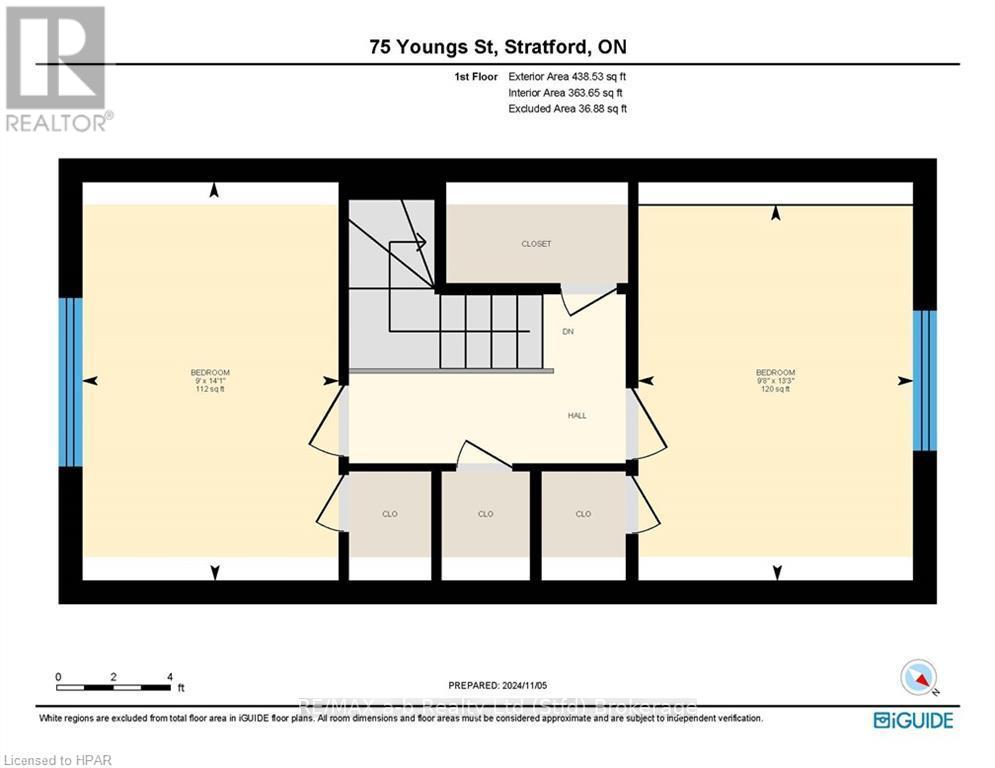4 Bedroom
2 Bathroom
Central Air Conditioning
Forced Air
$619,000
Youngs Street is the old style neighbourhood where you look after each other. This one quiet block sits right in the heart of our city. It is an easy walk to downtown, the river, or the hospital. This unique home has been loved for over 50 years by its current owner but it's time for a new family to make it theirs! The south facing addition lets in amazing light and the high quality tilt & turn windows allow for fresh air while giving great insulation and views of the lovely large yard. . Two bedrooms are on the main floor and two upstairs. The dining area has all the space you need for gatherings. Come see how you can make this house your home. \r\nUpdates and inclusions: gas fireplace, updated furnace, wiring, plumbing, insulation, electrical and triple glaze windows. \r\nWood floors are also under the carpets except for the new addition. (id:45443)
Property Details
|
MLS® Number
|
X11880220 |
|
Property Type
|
Single Family |
|
Community Name
|
Stratford |
|
Amenities Near By
|
Hospital |
|
Parking Space Total
|
3 |
Building
|
Bathroom Total
|
2 |
|
Bedrooms Above Ground
|
4 |
|
Bedrooms Total
|
4 |
|
Appliances
|
Dryer, Refrigerator, Stove, Washer |
|
Basement Development
|
Unfinished |
|
Basement Type
|
Full (unfinished) |
|
Construction Style Attachment
|
Detached |
|
Cooling Type
|
Central Air Conditioning |
|
Exterior Finish
|
Vinyl Siding |
|
Foundation Type
|
Concrete |
|
Heating Fuel
|
Natural Gas |
|
Heating Type
|
Forced Air |
|
Stories Total
|
2 |
|
Type
|
House |
|
Utility Water
|
Municipal Water |
Land
|
Acreage
|
No |
|
Land Amenities
|
Hospital |
|
Sewer
|
Sanitary Sewer |
|
Size Depth
|
144 Ft ,3 In |
|
Size Frontage
|
44 Ft ,1 In |
|
Size Irregular
|
44.1 X 144.32 Ft |
|
Size Total Text
|
44.1 X 144.32 Ft|under 1/2 Acre |
|
Zoning Description
|
R1(4) |
Rooms
| Level |
Type |
Length |
Width |
Dimensions |
|
Second Level |
Bedroom |
2.95 m |
4.04 m |
2.95 m x 4.04 m |
|
Second Level |
Bedroom |
2.74 m |
4.29 m |
2.74 m x 4.29 m |
|
Basement |
Laundry Room |
2.64 m |
3.58 m |
2.64 m x 3.58 m |
|
Basement |
Bathroom |
2.79 m |
1.5 m |
2.79 m x 1.5 m |
|
Main Level |
Bathroom |
2.21 m |
1.5 m |
2.21 m x 1.5 m |
|
Main Level |
Bedroom |
3.15 m |
3.45 m |
3.15 m x 3.45 m |
|
Main Level |
Bedroom |
3.02 m |
3.56 m |
3.02 m x 3.56 m |
|
Main Level |
Dining Room |
5.77 m |
3.58 m |
5.77 m x 3.58 m |
|
Main Level |
Kitchen |
3.33 m |
3.48 m |
3.33 m x 3.48 m |
|
Main Level |
Living Room |
5.94 m |
4.78 m |
5.94 m x 4.78 m |
https://www.realtor.ca/real-estate/27707332/75-youngs-street-stratford-stratford

