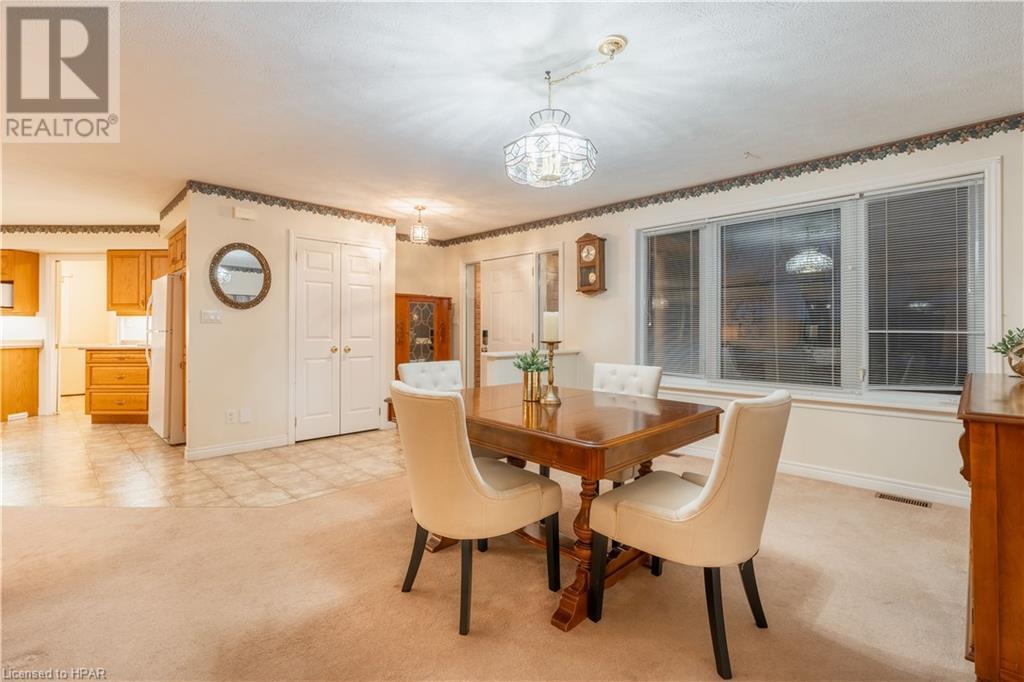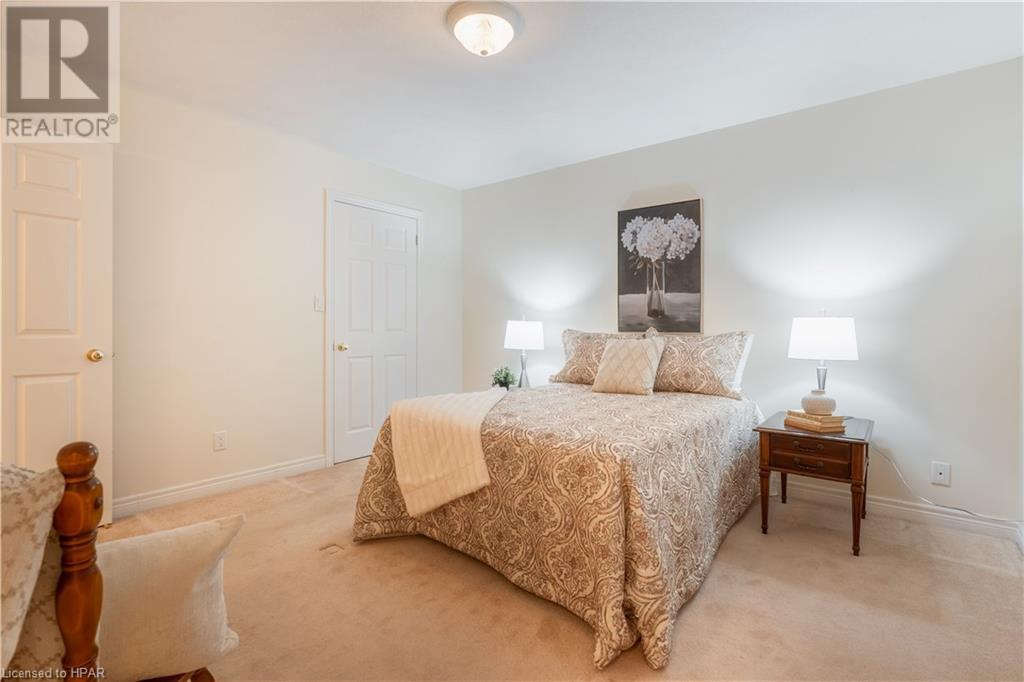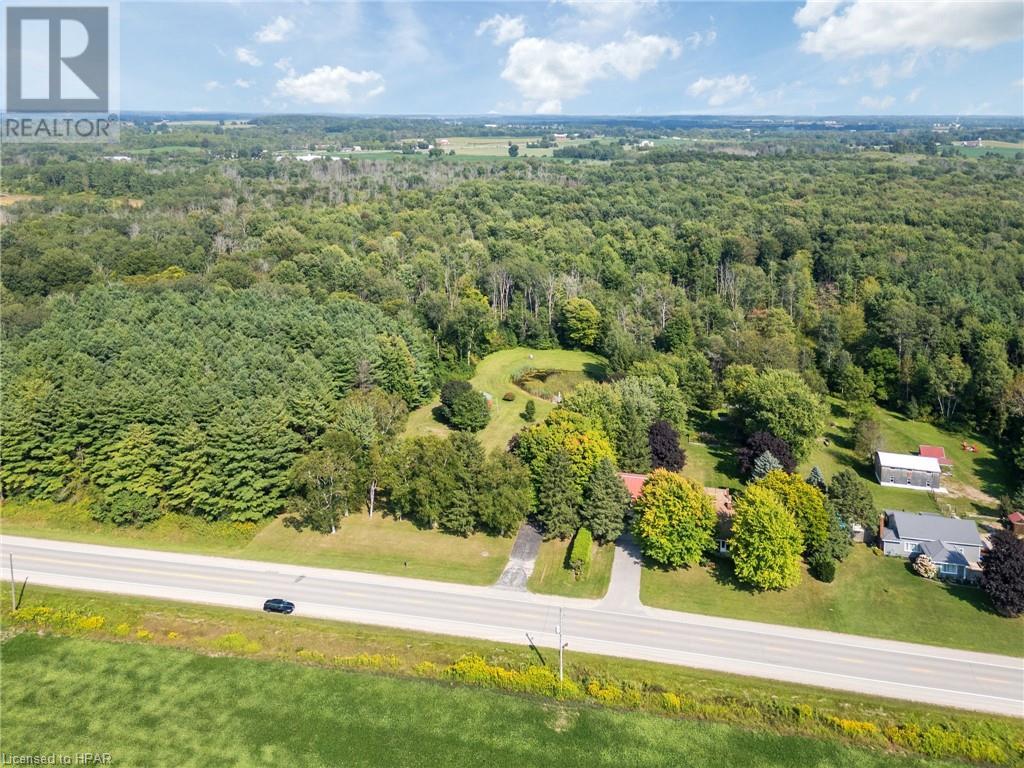4 Bedroom
2 Bathroom
2750 sqft
Bungalow
Central Air Conditioning
Forced Air
Acreage
$799,900
Looking for the country life and amazing pond? Welcome to your very own 3.4 acres of paradise, located just a short drive from Goderich and Clinton, this bungalow offers over 1500 sq.ft. of living space on a paved road. The first 1.5 acres are fully landscaped and the rear space is treed and private, home to a variety of wild life. The main floor is bright and airy - open concept living with natural light flooding the space. The primary bedroom offers a spacious walk in closet and ensuite access. Another large bedroom with a walk in closet is also on the main level. The spacious kitchen and dining area will be filled with your family and friends this holiday season with room to spare. The garage offers interior parking and storage. The lower level of the home boasts 2 more bedrooms and a huge family room. This home is loaded with the extras including natural gas forced air heating, Central Air, Air Exchanger, Water Softener, Central Vac, main floor laundry and more! Check out the shed/barn/shop on the property as well, perfect for your hobbies. The grounds are lush and immaculately maintained and attract birds of all kinds! Call today for a private viewing of this amazing property. (id:45443)
Property Details
|
MLS® Number
|
40646748 |
|
Property Type
|
Single Family |
|
CommunicationType
|
High Speed Internet |
|
CommunityFeatures
|
Quiet Area |
|
EquipmentType
|
None |
|
Features
|
Paved Driveway, Country Residential, Automatic Garage Door Opener |
|
ParkingSpaceTotal
|
9 |
|
RentalEquipmentType
|
None |
|
Structure
|
Workshop, Porch |
Building
|
BathroomTotal
|
2 |
|
BedroomsAboveGround
|
2 |
|
BedroomsBelowGround
|
2 |
|
BedroomsTotal
|
4 |
|
Appliances
|
Central Vacuum, Dishwasher, Dryer, Refrigerator, Stove, Water Softener, Washer, Hood Fan, Window Coverings, Garage Door Opener |
|
ArchitecturalStyle
|
Bungalow |
|
BasementDevelopment
|
Finished |
|
BasementType
|
Full (finished) |
|
ConstructedDate
|
2001 |
|
ConstructionStyleAttachment
|
Detached |
|
CoolingType
|
Central Air Conditioning |
|
ExteriorFinish
|
Brick |
|
FireProtection
|
Smoke Detectors |
|
Fixture
|
Ceiling Fans |
|
FoundationType
|
Poured Concrete |
|
HalfBathTotal
|
1 |
|
HeatingFuel
|
Natural Gas |
|
HeatingType
|
Forced Air |
|
StoriesTotal
|
1 |
|
SizeInterior
|
2750 Sqft |
|
Type
|
House |
|
UtilityWater
|
Dug Well |
Parking
Land
|
AccessType
|
Road Access |
|
Acreage
|
Yes |
|
Sewer
|
Septic System |
|
SizeDepth
|
948 Ft |
|
SizeFrontage
|
150 Ft |
|
SizeIrregular
|
3.403 |
|
SizeTotal
|
3.403 Ac|2 - 4.99 Acres |
|
SizeTotalText
|
3.403 Ac|2 - 4.99 Acres |
|
ZoningDescription
|
Ne2, Ne1 |
Rooms
| Level |
Type |
Length |
Width |
Dimensions |
|
Lower Level |
Utility Room |
|
|
21'1'' x 15'7'' |
|
Lower Level |
Bedroom |
|
|
14'1'' x 10'7'' |
|
Lower Level |
Bedroom |
|
|
14'1'' x 10'7'' |
|
Lower Level |
Family Room |
|
|
27'0'' x 24'2'' |
|
Main Level |
Bedroom |
|
|
11'6'' x 11'4'' |
|
Main Level |
Primary Bedroom |
|
|
12'0'' x 12'8'' |
|
Main Level |
4pc Bathroom |
|
|
Measurements not available |
|
Main Level |
Living Room |
|
|
14'9'' x 19'3'' |
|
Main Level |
Dining Room |
|
|
14'9'' x 14'9'' |
|
Main Level |
2pc Bathroom |
|
|
8'2'' x 7'3'' |
|
Main Level |
Foyer |
|
|
8'1'' x 10'6'' |
|
Main Level |
Kitchen |
|
|
15'6'' x 18'6'' |
Utilities
|
Electricity
|
Available |
|
Natural Gas
|
Available |
|
Telephone
|
Available |
https://www.realtor.ca/real-estate/27410778/78260-parr-line-central-huron












































