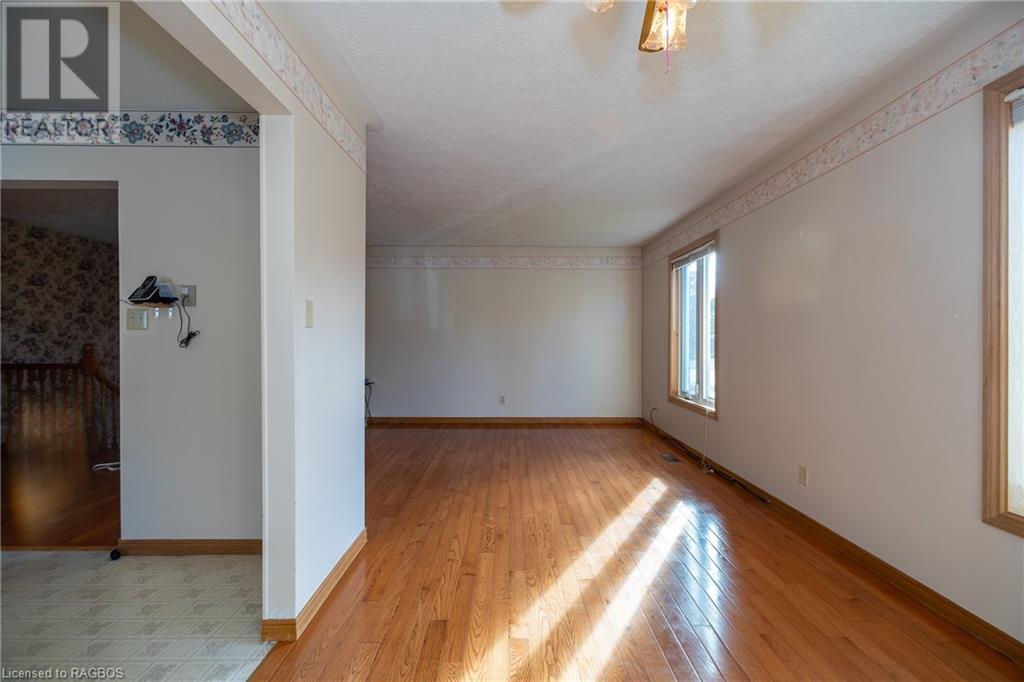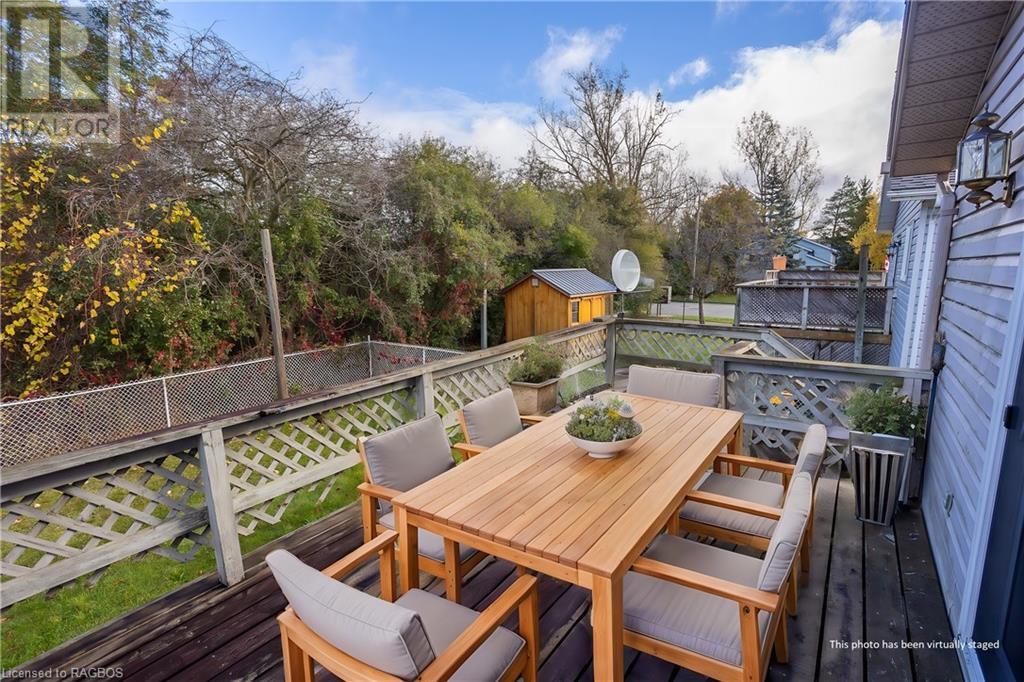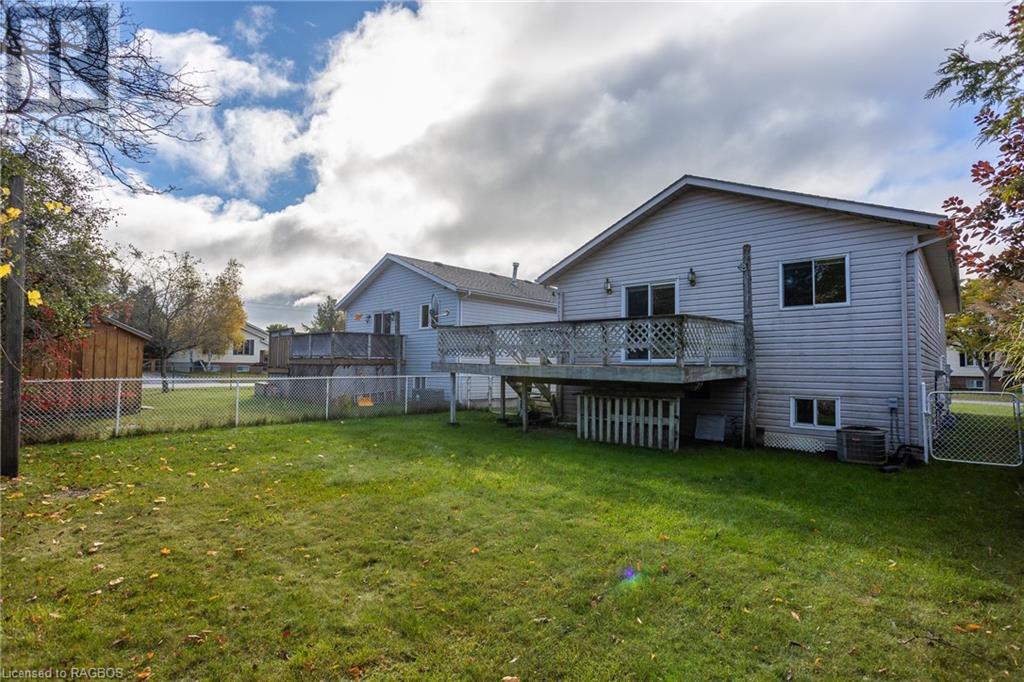4 Bedroom
2 Bathroom
2022 sqft
Raised Bungalow
Fireplace
Central Air Conditioning
Forced Air
$549,900
Welcome to your new home! Number 784 has been lovingly lived in and well maintained by the same owners for thirty-five years! This inviting 3+1 bedroom, 2 bathroom property is perfect for families looking for comfort and convenience. The bright and airy upstairs features an open-concept living and dining room, accented by large south-facing windows that fill the space with natural light. The eat-in kitchen has ample counter space and includes all appliances for your convenience. Enjoy the sizeable, primary bedroom, equipped with double closet and walkout to rear deck, overlooking the private yard and green space behind the property. Two additional main floor bedrooms are roomy with ample storage. Head downstairs to find a cozy family room, complete with a gas fireplace and high ceilings - perfect for relaxing evenings or family gatherings. You'll also discover an extra bedroom and bathroom for guests or flexibility, PLUS a spacious, finished bonus room and workshop, providing plenty of space for hobbies and additional storage. Or re-imagine this area as your new in-law suite! Located in a friendly neighbourhood and surrounded by wonderful neighbours, this home is now ready for your personal touch. Don't miss the opportunity to call this charming property home - schedule a viewing today and imagine the possibilities! *This property has been virtually staged.* (id:45443)
Property Details
|
MLS® Number
|
40653685 |
|
Property Type
|
Single Family |
|
AmenitiesNearBy
|
Playground, Public Transit, Schools, Shopping |
|
CommunicationType
|
High Speed Internet |
|
CommunityFeatures
|
Quiet Area |
|
EquipmentType
|
None |
|
Features
|
Southern Exposure, Paved Driveway |
|
ParkingSpaceTotal
|
5 |
|
RentalEquipmentType
|
None |
Building
|
BathroomTotal
|
2 |
|
BedroomsAboveGround
|
3 |
|
BedroomsBelowGround
|
1 |
|
BedroomsTotal
|
4 |
|
Appliances
|
Central Vacuum, Dishwasher, Dryer, Freezer, Refrigerator, Stove, Washer, Hood Fan, Window Coverings |
|
ArchitecturalStyle
|
Raised Bungalow |
|
BasementDevelopment
|
Finished |
|
BasementType
|
Full (finished) |
|
ConstructedDate
|
1989 |
|
ConstructionStyleAttachment
|
Detached |
|
CoolingType
|
Central Air Conditioning |
|
ExteriorFinish
|
Brick, Vinyl Siding |
|
FireProtection
|
Smoke Detectors |
|
FireplacePresent
|
Yes |
|
FireplaceTotal
|
1 |
|
Fixture
|
Ceiling Fans |
|
FoundationType
|
Block |
|
HeatingFuel
|
Natural Gas |
|
HeatingType
|
Forced Air |
|
StoriesTotal
|
1 |
|
SizeInterior
|
2022 Sqft |
|
Type
|
House |
|
UtilityWater
|
Municipal Water |
Parking
Land
|
AccessType
|
Road Access |
|
Acreage
|
No |
|
FenceType
|
Fence |
|
LandAmenities
|
Playground, Public Transit, Schools, Shopping |
|
Sewer
|
Municipal Sewage System |
|
SizeDepth
|
109 Ft |
|
SizeFrontage
|
42 Ft |
|
SizeIrregular
|
0.098 |
|
SizeTotal
|
0.098 Ac|under 1/2 Acre |
|
SizeTotalText
|
0.098 Ac|under 1/2 Acre |
|
ZoningDescription
|
R3 |
Rooms
| Level |
Type |
Length |
Width |
Dimensions |
|
Lower Level |
Bedroom |
|
|
10'3'' x 13'10'' |
|
Lower Level |
Bonus Room |
|
|
14'9'' x 22'3'' |
|
Lower Level |
Utility Room |
|
|
10'7'' x 8'1'' |
|
Lower Level |
3pc Bathroom |
|
|
10'7'' x 6'3'' |
|
Lower Level |
Family Room |
|
|
18'11'' x 15'11'' |
|
Main Level |
Primary Bedroom |
|
|
16'1'' x 11'7'' |
|
Main Level |
Bedroom |
|
|
9'7'' x 14'11'' |
|
Main Level |
Bedroom |
|
|
11'8'' x 9'5'' |
|
Main Level |
4pc Bathroom |
|
|
9'7'' x 4'6'' |
|
Main Level |
Eat In Kitchen |
|
|
9'7'' x 15'5'' |
|
Main Level |
Dining Room |
|
|
9'11'' x 8'1'' |
|
Main Level |
Living Room |
|
|
9'8'' x 16'8'' |
|
Main Level |
Foyer |
|
|
16'1'' x 6'3'' |
Utilities
|
Electricity
|
Available |
|
Natural Gas
|
Available |
|
Telephone
|
Available |
https://www.realtor.ca/real-estate/27550762/784-21st-street-a-e-owen-sound
















































