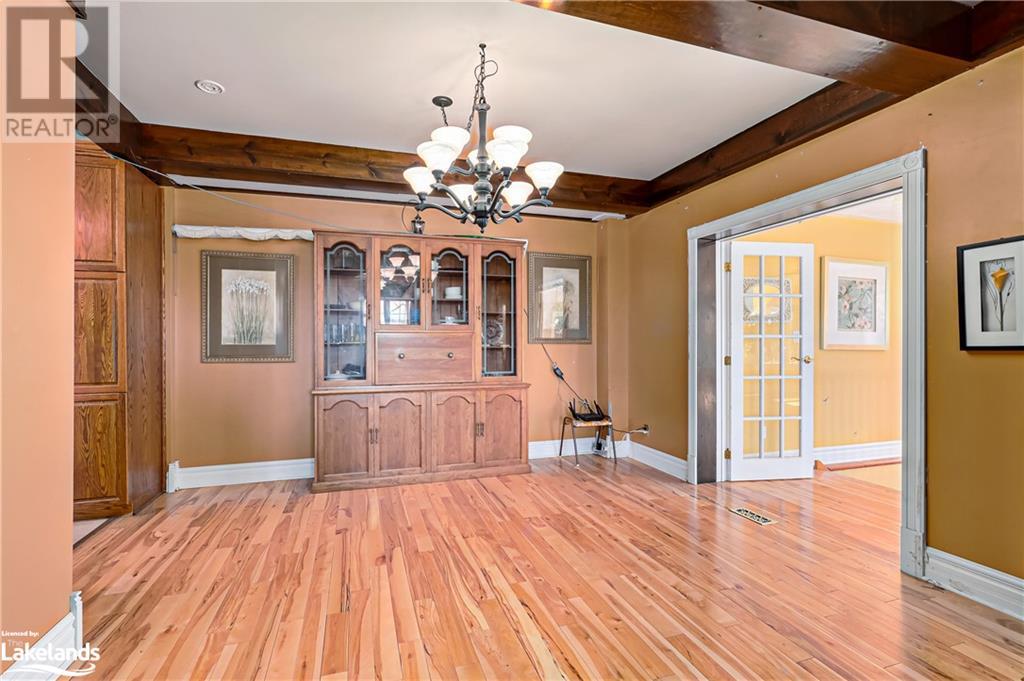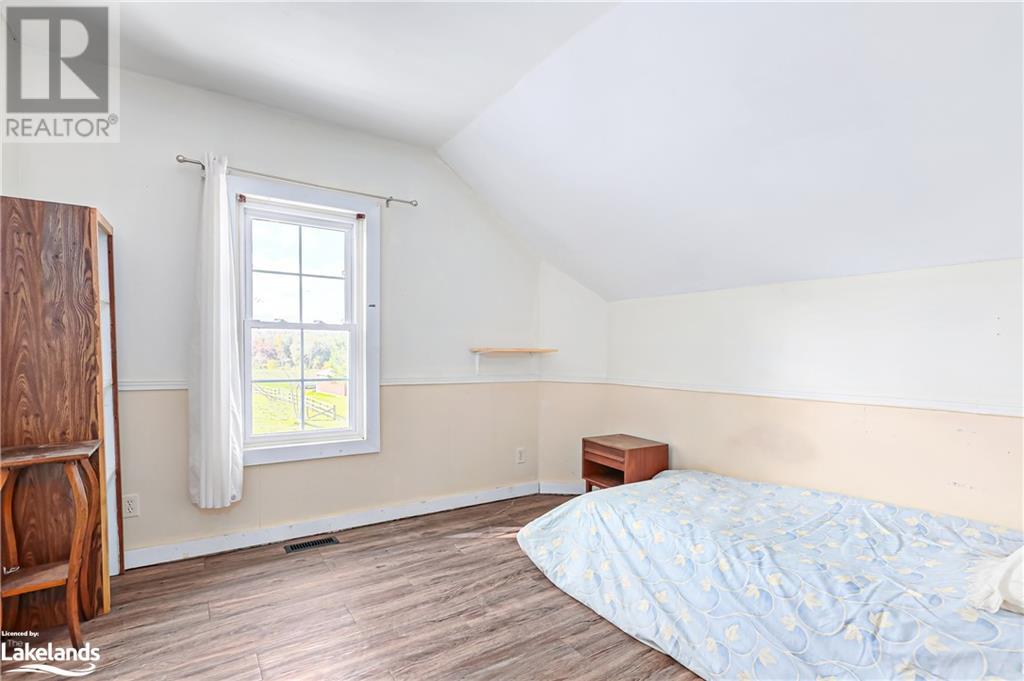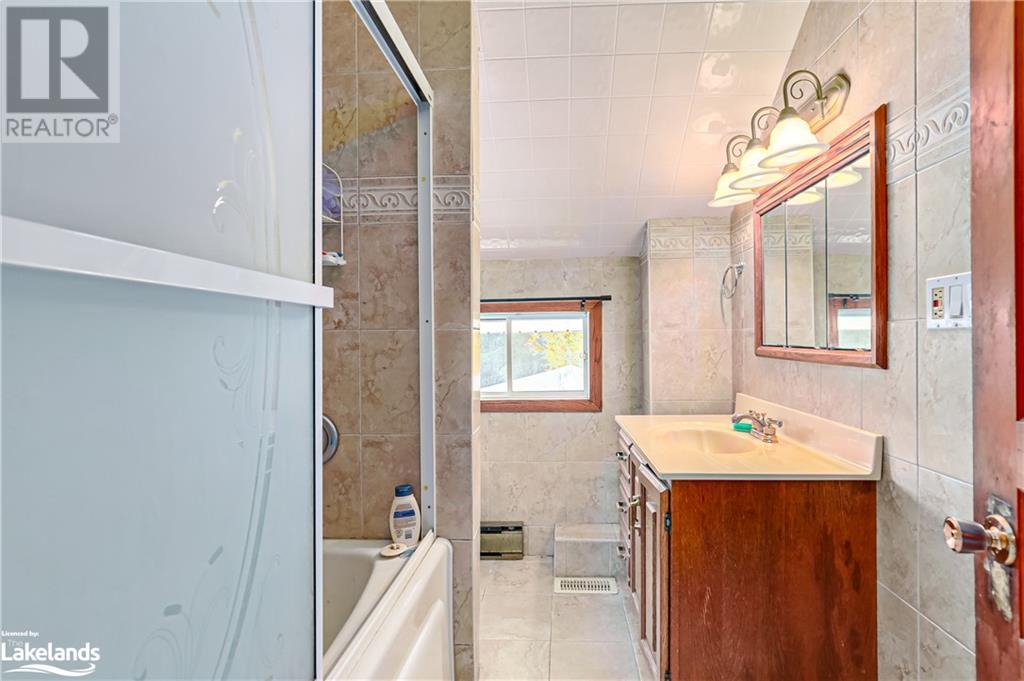5 Bedroom
3 Bathroom
3305 sqft
2 Level
Fireplace
Central Air Conditioning
Baseboard Heaters, Forced Air
$995,000
Welcome to your expansive country retreat, where space, comfort, and rustic charm blend seamlessly to create the perfect haven for a large family. With over 3300 sq ft of finished living space, this spacious family home features FOUR elegant living room spaces with three gas fireplaces, 5 bedrooms, 3 bathrooms, breakfast nook, heated sunroom and a gazebo. An abundance of natural light pours through the expansive windows, accentuating the stunning hardwood floors throughout every room on the main floor. The exterior of the home features a wrap around covered porch and large back deck. The tree-lined private back yard features a workshop and large garage with enough space to park 4 cars inside. The primary bedroom has its own separate stair case and features a large ensuite bathroom fully equipped with a jacuzzi tub and walk-in shower. The back addition could easily be converted into a separate apartment, many options for multi-family living. Located in desired location just outside Clarksburg/Thornbury. Close driving distance to schools, shopping, restaurants, golf courses, ski hills & the Beaver River. New roof and many other improvements! Book your showing today! (id:45443)
Property Details
|
MLS® Number
|
40629215 |
|
Property Type
|
Single Family |
|
AmenitiesNearBy
|
Park, Place Of Worship, Schools, Shopping, Ski Area |
|
CommunityFeatures
|
School Bus |
|
Features
|
Paved Driveway, Country Residential, Gazebo, Sump Pump |
|
ParkingSpaceTotal
|
9 |
|
Structure
|
Workshop, Shed, Porch |
Building
|
BathroomTotal
|
3 |
|
BedroomsAboveGround
|
5 |
|
BedroomsTotal
|
5 |
|
Appliances
|
Dishwasher, Dryer, Freezer, Refrigerator, Stove, Washer, Window Coverings, Garage Door Opener |
|
ArchitecturalStyle
|
2 Level |
|
BasementDevelopment
|
Partially Finished |
|
BasementType
|
Partial (partially Finished) |
|
ConstructionStyleAttachment
|
Detached |
|
CoolingType
|
Central Air Conditioning |
|
ExteriorFinish
|
Vinyl Siding |
|
FireProtection
|
Smoke Detectors |
|
FireplacePresent
|
Yes |
|
FireplaceTotal
|
3 |
|
Fixture
|
Ceiling Fans |
|
FoundationType
|
Block |
|
HalfBathTotal
|
1 |
|
HeatingFuel
|
Propane |
|
HeatingType
|
Baseboard Heaters, Forced Air |
|
StoriesTotal
|
2 |
|
SizeInterior
|
3305 Sqft |
|
Type
|
House |
|
UtilityWater
|
Cistern |
Parking
Land
|
Acreage
|
No |
|
LandAmenities
|
Park, Place Of Worship, Schools, Shopping, Ski Area |
|
Sewer
|
Septic System |
|
SizeDepth
|
179 Ft |
|
SizeFrontage
|
99 Ft |
|
SizeIrregular
|
0.4 |
|
SizeTotal
|
0.4 Ac|under 1/2 Acre |
|
SizeTotalText
|
0.4 Ac|under 1/2 Acre |
|
ZoningDescription
|
A1 |
Rooms
| Level |
Type |
Length |
Width |
Dimensions |
|
Second Level |
4pc Bathroom |
|
|
8'4'' x 6'11'' |
|
Second Level |
Bedroom |
|
|
10'9'' x 10'7'' |
|
Second Level |
Bedroom |
|
|
11'10'' x 10'8'' |
|
Second Level |
Bedroom |
|
|
12'1'' x 10'8'' |
|
Second Level |
Bedroom |
|
|
13'0'' x 11'8'' |
|
Second Level |
Full Bathroom |
|
|
8'7'' x 14'8'' |
|
Second Level |
Primary Bedroom |
|
|
15'1'' x 14'8'' |
|
Basement |
Bonus Room |
|
|
11'0'' x 13'4'' |
|
Basement |
Family Room |
|
|
16'11'' x 23'10'' |
|
Main Level |
2pc Bathroom |
|
|
3'9'' x 3'6'' |
|
Main Level |
Sunroom |
|
|
14'6'' x 7'9'' |
|
Main Level |
Foyer |
|
|
9'0'' x 12'1'' |
|
Main Level |
Breakfast |
|
|
8'7'' x 14'8'' |
|
Main Level |
Family Room |
|
|
15'1'' x 14'8'' |
|
Main Level |
Great Room |
|
|
23'8'' x 17'3'' |
|
Main Level |
Living Room |
|
|
16'0'' x 12'11'' |
|
Main Level |
Dining Room |
|
|
13'7'' x 14'11'' |
|
Main Level |
Kitchen |
|
|
10'8'' x 14'11'' |
https://www.realtor.ca/real-estate/27251152/788070-grey-road-13-clarksburg











































