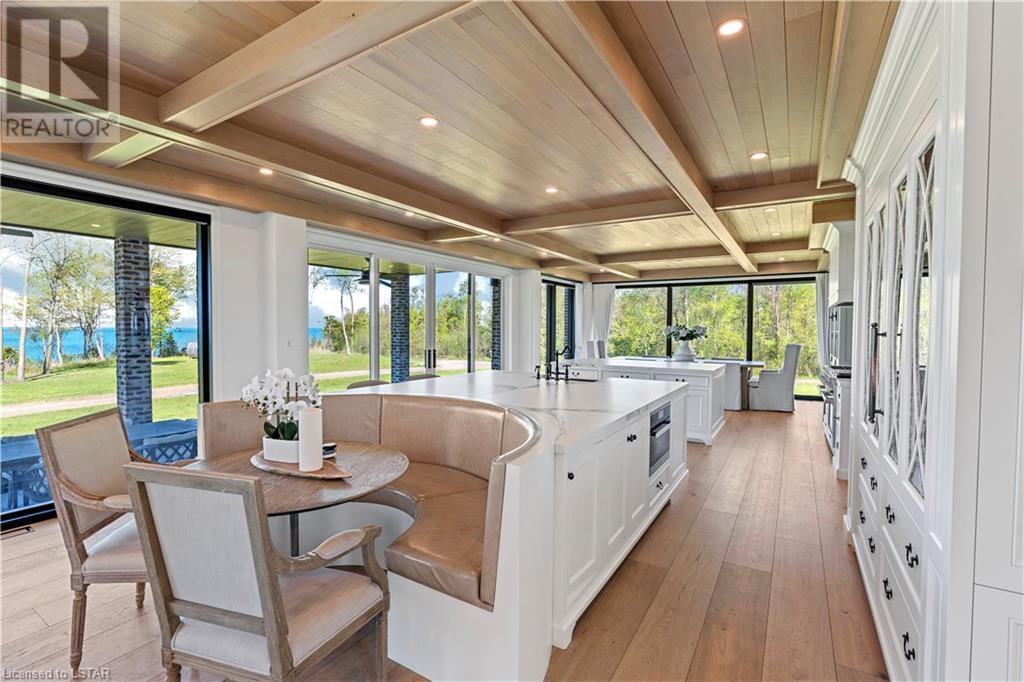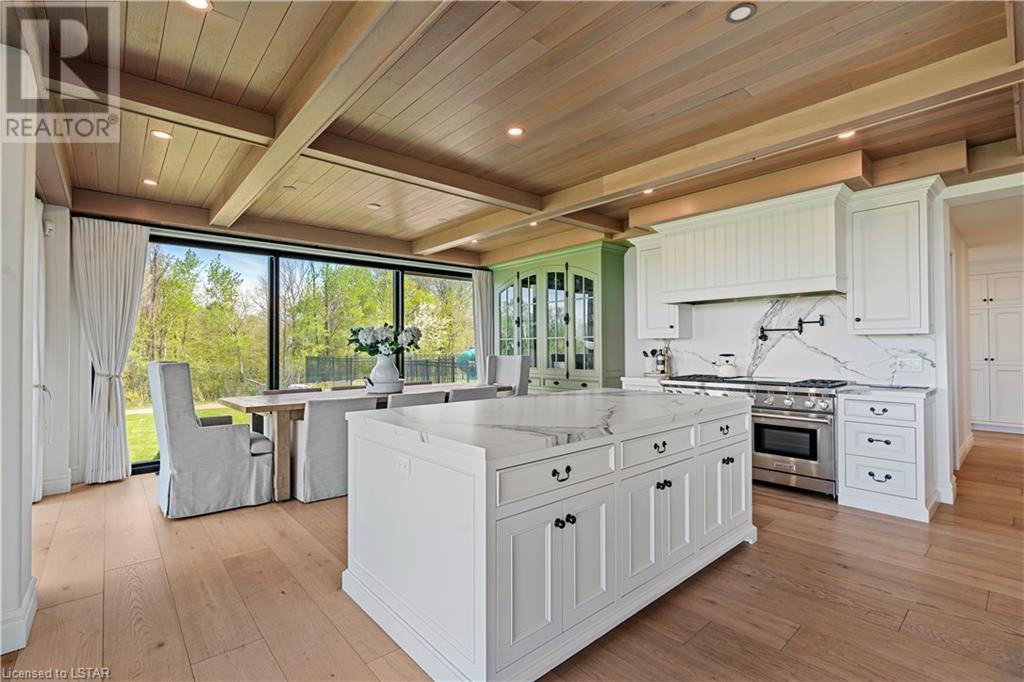6 Bedroom
6 Bathroom
5894 sqft
3 Level
Fireplace
Central Air Conditioning
In Floor Heating, Forced Air
Waterfront
Acreage
Landscaped
$7,999,900
Indulge in luxury at this 13 acre Lake Huron estate, where meticulous craftsmanship and attention to detail converge to create an unparalleled retreat. The house boasts a main floor with two bedrooms, including a 3-piece en suite and a walkout to the patio/hot tub; complemented by an additional 2-piece bathroom, and lakeside windows offering breathtaking views. Enter the open-concept kitchen, dining, and living room; soaring to the ceiling of the second story, with second-level windows overlooking the lake; further enhanced by a butler's pantry, grand piano, office, and laundry/mudroom. Ascend to the second level, where four bedrooms, each boasting lake views, await; accompanied by a 4-piece bath with heated floors. The primary bedroom stands as a sanctuary, featuring a self-contained laundry room, retractable TV, gas fireplace, and expansive walk-in closet with built-ins. Even more impressive is the 6-piece en suite, offering floor-to-ceiling windows, heated floors, a tub, a bidet toilet with a heated seat, and a shower that doubles as a steam room. The third level boasts a 3-piece bath, storage room, and a fully equipped bar; while the rooftop patio offers unparalleled views of Lake Huron. The basement, an entertainment haven, features four bunk beds, an entertaining/games area, hockey shooting room, a 3-piece bath, bar area, wine room, and a theatre room. The guest house features two full-sized change rooms doubling as luxurious bathrooms, a commercial-sized gym fully equipped with top-of-the-line fitness amenities, and a separate living area with two double beds and bunk beds. The patio has composite decking, and offers views of the beach volleyball courts, Lake Huron, and the outdoor kitchen; while the garage provides ample space for vehicles or recreational toys. Two golf greens, a private road to the beach, and extreme erosion protection add to the appeal of this incredible property.. (id:45443)
Property Details
|
MLS® Number
|
40586925 |
|
Property Type
|
Single Family |
|
AmenitiesNearBy
|
Golf Nearby |
|
CommunicationType
|
High Speed Internet |
|
CommunityFeatures
|
Quiet Area |
|
Features
|
Cul-de-sac, Skylight |
|
ParkingSpaceTotal
|
26 |
|
Structure
|
Playground |
|
ViewType
|
Lake View |
|
WaterFrontType
|
Waterfront |
Building
|
BathroomTotal
|
6 |
|
BedroomsAboveGround
|
6 |
|
BedroomsTotal
|
6 |
|
Appliances
|
Dishwasher, Dryer, Refrigerator, Stove, Washer |
|
ArchitecturalStyle
|
3 Level |
|
BasementDevelopment
|
Finished |
|
BasementType
|
Full (finished) |
|
ConstructedDate
|
2020 |
|
ConstructionStyleAttachment
|
Detached |
|
CoolingType
|
Central Air Conditioning |
|
ExteriorFinish
|
Brick, See Remarks |
|
FireProtection
|
Security System |
|
FireplacePresent
|
Yes |
|
FireplaceTotal
|
2 |
|
FoundationType
|
Poured Concrete |
|
HalfBathTotal
|
1 |
|
HeatingFuel
|
Natural Gas |
|
HeatingType
|
In Floor Heating, Forced Air |
|
StoriesTotal
|
3 |
|
SizeInterior
|
5894 Sqft |
|
Type
|
House |
|
UtilityWater
|
Drilled Well |
Parking
Land
|
Acreage
|
Yes |
|
LandAmenities
|
Golf Nearby |
|
LandscapeFeatures
|
Landscaped |
|
Sewer
|
Septic System |
|
SizeIrregular
|
13.65 |
|
SizeTotal
|
13.65 Ac|10 - 24.99 Acres |
|
SizeTotalText
|
13.65 Ac|10 - 24.99 Acres |
|
SurfaceWater
|
Lake |
|
ZoningDescription
|
Res |
Rooms
| Level |
Type |
Length |
Width |
Dimensions |
|
Second Level |
Wine Cellar |
|
|
9'0'' x 9'0'' |
|
Second Level |
Primary Bedroom |
|
|
19'2'' x 18'2'' |
|
Second Level |
Laundry Room |
|
|
8'2'' x 11'10'' |
|
Second Level |
Bedroom |
|
|
10'8'' x 18'2'' |
|
Second Level |
Bedroom |
|
|
14'9'' x 9'9'' |
|
Second Level |
Bedroom |
|
|
14'10'' x 9'8'' |
|
Second Level |
Full Bathroom |
|
|
Measurements not available |
|
Second Level |
4pc Bathroom |
|
|
Measurements not available |
|
Third Level |
Storage |
|
|
26'5'' x 12'6'' |
|
Third Level |
Loft |
|
|
13'5'' x 10'1'' |
|
Third Level |
3pc Bathroom |
|
|
Measurements not available |
|
Third Level |
Other |
|
|
13'2'' x 5'1'' |
|
Basement |
Utility Room |
|
|
8'10'' x 13'0'' |
|
Basement |
Utility Room |
|
|
19'11'' x 25'11'' |
|
Basement |
Media |
|
|
19'9'' x 11'3'' |
|
Basement |
Storage |
|
|
11'11'' x 16'9'' |
|
Basement |
Recreation Room |
|
|
47'3'' x 17'2'' |
|
Basement |
Recreation Room |
|
|
36'2'' x 17'2'' |
|
Basement |
3pc Bathroom |
|
|
Measurements not available |
|
Main Level |
Mud Room |
|
|
7'2'' x 23'3'' |
|
Main Level |
Living Room |
|
|
21'6'' x 17'0'' |
|
Main Level |
Kitchen |
|
|
21'8'' x 18'3'' |
|
Main Level |
Foyer |
|
|
7'7'' x 14'0'' |
|
Main Level |
Dining Room |
|
|
8'11'' x 18'3'' |
|
Main Level |
Den |
|
|
7'6'' x 8'11'' |
|
Main Level |
Bedroom |
|
|
18'9'' x 11'9'' |
|
Main Level |
Bedroom |
|
|
13'3'' x 22'9'' |
|
Main Level |
3pc Bathroom |
|
|
Measurements not available |
|
Main Level |
2pc Bathroom |
|
|
Measurements not available |
Utilities
|
Cable
|
Available |
|
Electricity
|
Available |
|
Natural Gas
|
Available |
https://www.realtor.ca/real-estate/27070491/79585-cottage-drive-central-huron




















































