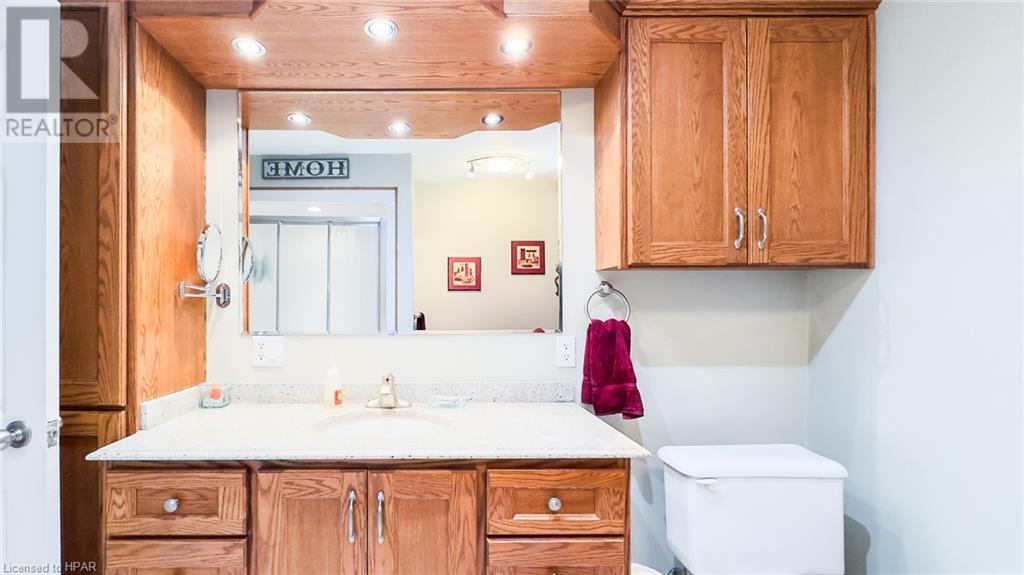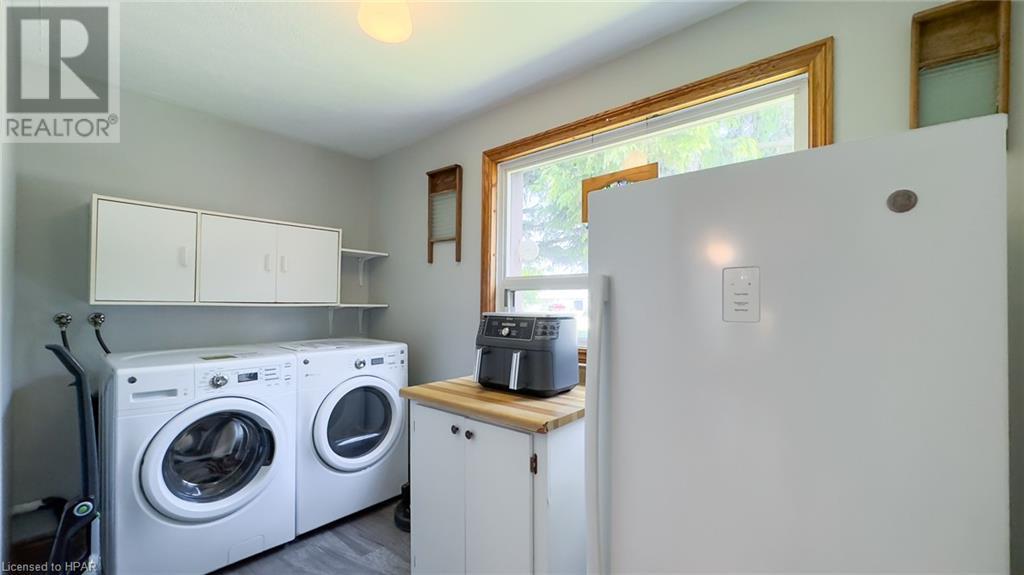3 Bedroom
2 Bathroom
2189 sqft
2 Level
None
Baseboard Heaters, Forced Air
Landscaped
$575,000
Welcome to 8 Blake Street, Ripley! This meticulously maintained two-story home rests peacefully on a tranquil Ripley street. The main level features a cozy living room with a gas fireplace, an upgraded large kitchen boasting new flooring, countertops, and backsplash, a spacious 4-piece bathroom, an office, a den with patio doors opening to a sizable deck, and a generous main floor laundry with ample storage. Upstairs, discover three oversized bedrooms, a 3-piece ensuite, and a charming reading nook. Outside, enjoy the convenience of a 2-car attached garage, perfect for Ontario winters, a large deck ideal for gatherings, and a shed complete with a loft for extra storage. Positioned just 15 minutes to the shores of Lake Huron, 15 minutes to Lucknow, and 30 min to Bruce Power, this home offers central access to a host of amenities. (id:45443)
Property Details
|
MLS® Number
|
40630650 |
|
Property Type
|
Single Family |
|
AmenitiesNearBy
|
Park, Schools, Shopping |
|
CommunityFeatures
|
Quiet Area, Community Centre |
|
Features
|
Sump Pump, Automatic Garage Door Opener |
|
ParkingSpaceTotal
|
10 |
|
Structure
|
Shed, Porch |
Building
|
BathroomTotal
|
2 |
|
BedroomsAboveGround
|
3 |
|
BedroomsTotal
|
3 |
|
Appliances
|
Dishwasher, Dryer, Refrigerator, Stove, Water Softener, Washer, Window Coverings, Garage Door Opener, Hot Tub |
|
ArchitecturalStyle
|
2 Level |
|
BasementDevelopment
|
Unfinished |
|
BasementType
|
Partial (unfinished) |
|
ConstructionStyleAttachment
|
Detached |
|
CoolingType
|
None |
|
ExteriorFinish
|
Brick Veneer, Vinyl Siding |
|
Fixture
|
Ceiling Fans |
|
FoundationType
|
Poured Concrete |
|
HeatingFuel
|
Electric, Natural Gas |
|
HeatingType
|
Baseboard Heaters, Forced Air |
|
StoriesTotal
|
2 |
|
SizeInterior
|
2189 Sqft |
|
Type
|
House |
|
UtilityWater
|
Municipal Water |
Parking
Land
|
Acreage
|
No |
|
LandAmenities
|
Park, Schools, Shopping |
|
LandscapeFeatures
|
Landscaped |
|
Sewer
|
Municipal Sewage System |
|
SizeDepth
|
132 Ft |
|
SizeFrontage
|
99 Ft |
|
SizeTotalText
|
Under 1/2 Acre |
|
ZoningDescription
|
R1 |
Rooms
| Level |
Type |
Length |
Width |
Dimensions |
|
Second Level |
Bedroom |
|
|
16'4'' x 10'5'' |
|
Second Level |
3pc Bathroom |
|
|
Measurements not available |
|
Second Level |
Bedroom |
|
|
18'7'' x 10'1'' |
|
Second Level |
Primary Bedroom |
|
|
14'7'' x 18'9'' |
|
Main Level |
Office |
|
|
9'5'' x 10'7'' |
|
Main Level |
4pc Bathroom |
|
|
Measurements not available |
|
Main Level |
Living Room |
|
|
18'4'' x 15'8'' |
|
Main Level |
Laundry Room |
|
|
11'9'' x 6'2'' |
|
Main Level |
Kitchen |
|
|
14'6'' x 20'4'' |
|
Main Level |
Den |
|
|
9'8'' x 18'7'' |
https://www.realtor.ca/real-estate/27341085/8-blake-street-ripley













































