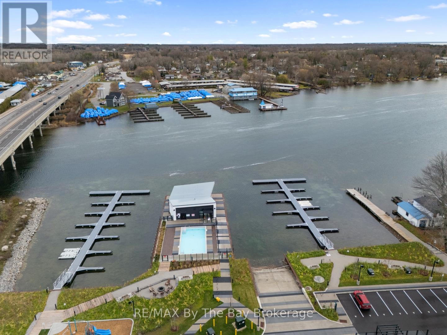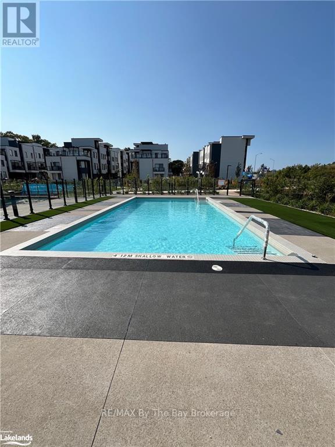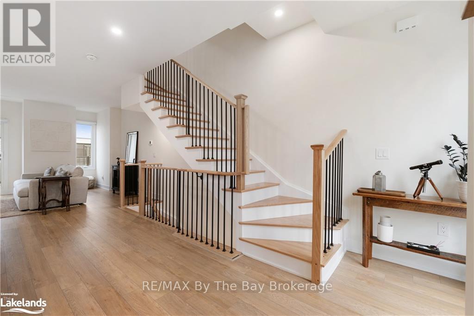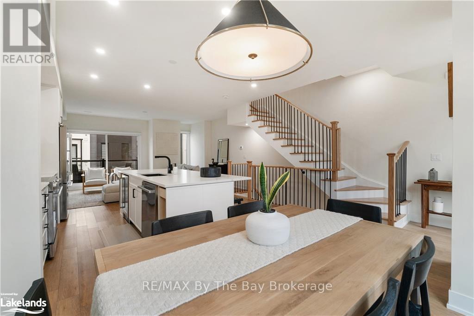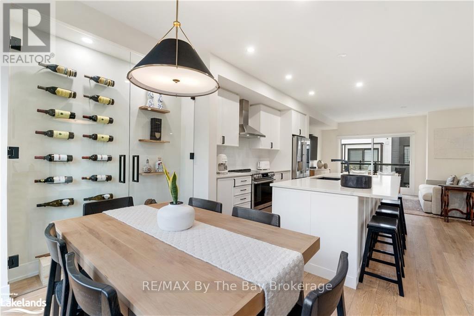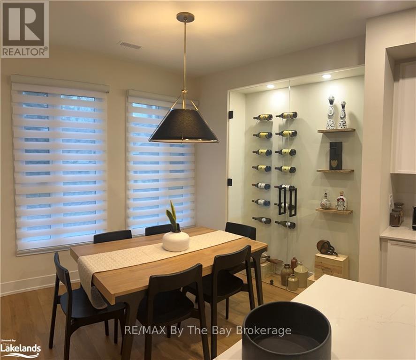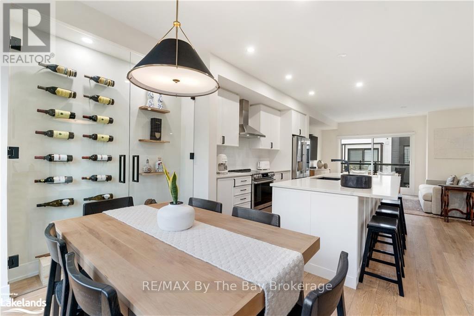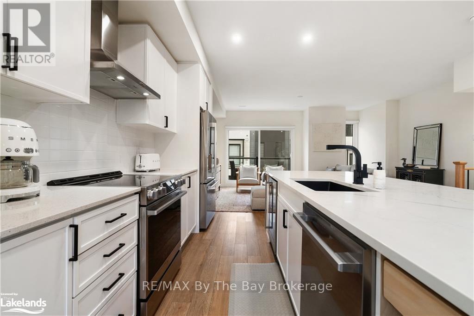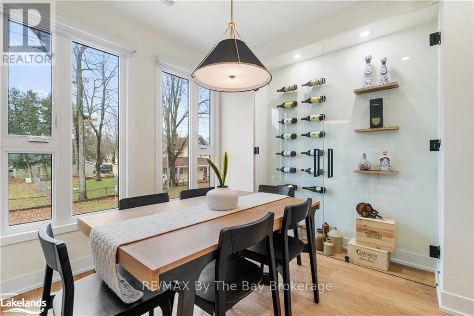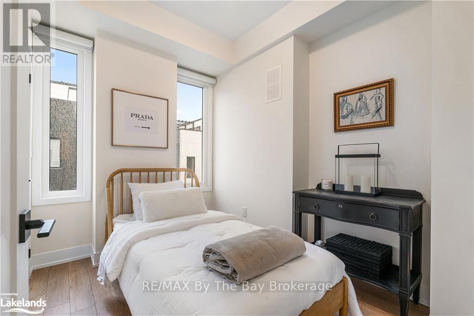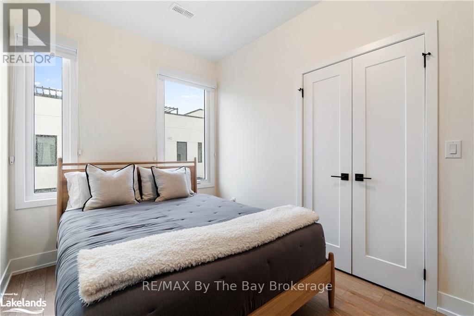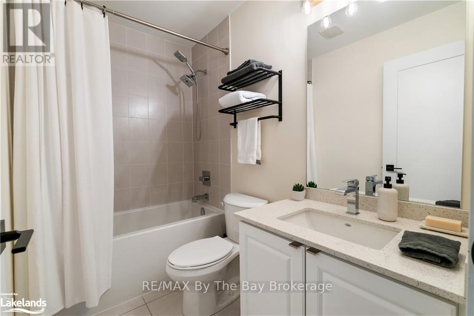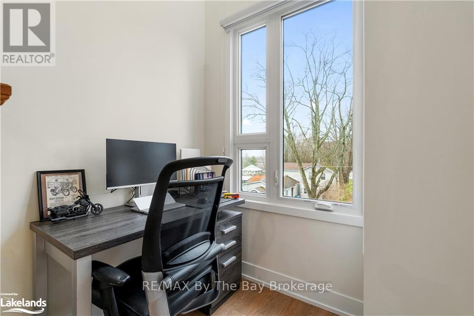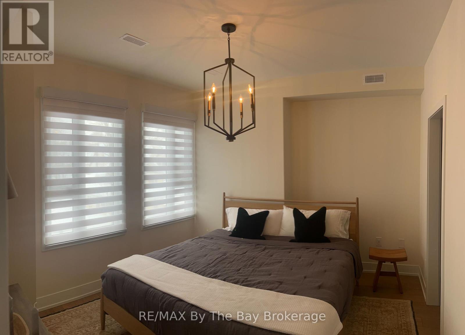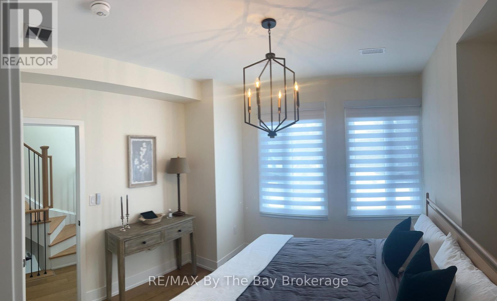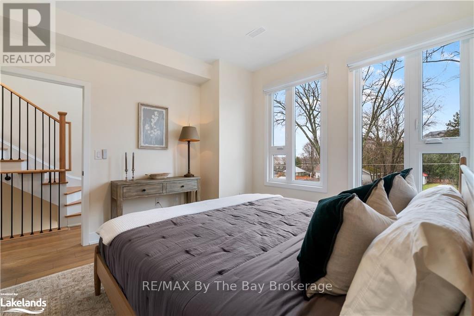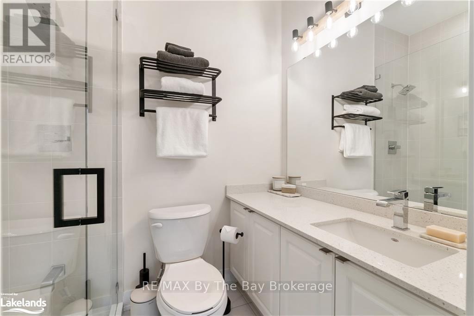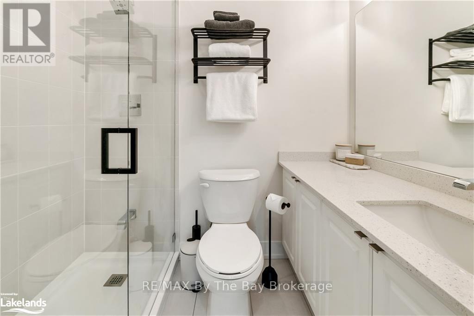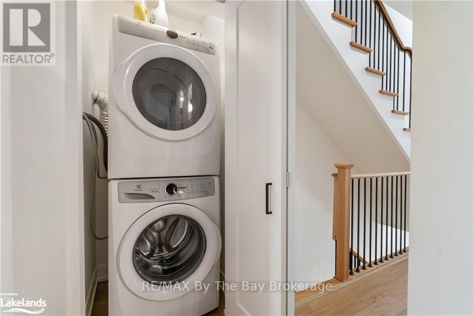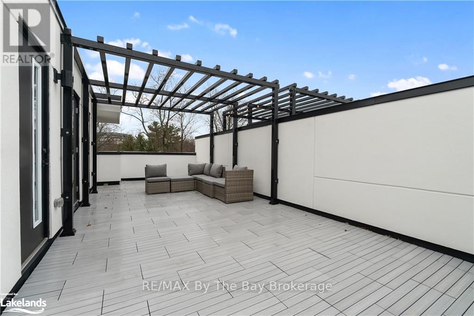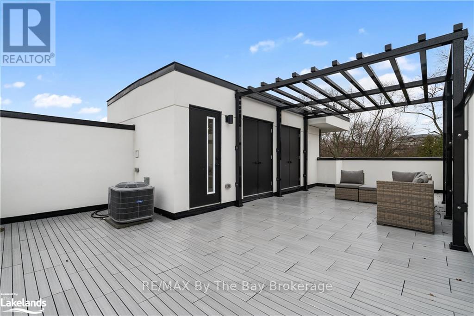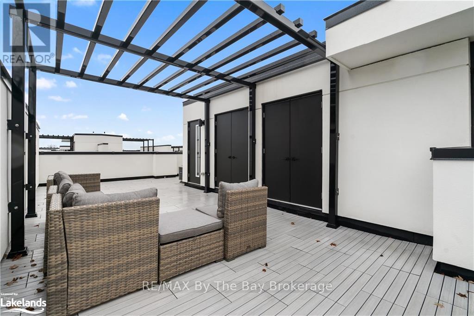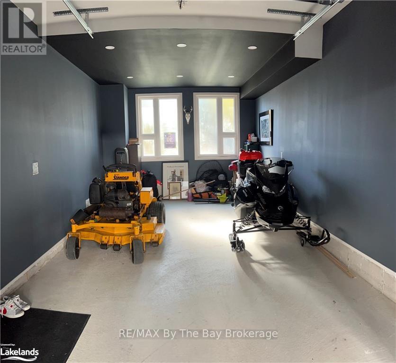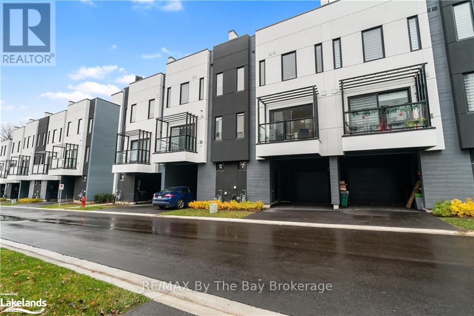3 Bedroom
3 Bathroom
Central Air Conditioning, Ventilation System, Air Exchanger
Hot Water Radiator Heat
Waterfront
$1,249,999
Welcome to Mariner?s Pier, Orillia?s premier waterfront community where luxury meets lifestyle. This stunning 3-bedroom, 3-bathroom townhome spans three meticulously designed levels & includes thoughtful upgrades, breathtaking views of Lake Simcoe & Lake Couchiching, and the convenience of a private boat slip. The second level is the heart of this elegant home, featuring an open-concept kitchen/living area perfect for entertaining and relaxation. A custom-built glass wine cabinet takes center stage, combining functionality with sophisticated style. The kitchen is a chef?s delight, showcasing a quartz island with seating for four, extra storage, a built-in wine fridge, and an integrated dishwasher. The adjacent living area, adorned with zebra window coverings, leads to a walkout balcony that invites natural light and offers serene views. On the third level, you?ll find a private retreat with a tranquil primary bedroom complete with a luxurious ensuite. Two additional bedrooms provide space for family or guests, and the main bathroom offers both style and functionality. For added convenience, the laundry is located on the same floor as the bedrooms. The crowning feature of this home is the rooftop terrace, offering panoramic lake views?perfect for entertaining or unwinding in tranquility. Additional conveniences include inside access to the fully finished garage with LED lighting, a Bluetooth-enabled side-mount door opener, & an upgraded flush ceiling. Every detail has been carefully considered, from oak stairs and upgraded pot lights to high-end bathroom fixtures, glass shower doors, and niches. This property is sold fully furnished with all-new furniture, stainless steel appliances & remote Zebra blinds making it completely move-in ready. As a resident of Mariner?s Pier, enjoy exclusive amenities such as a private marina with a 21? dock, a clubhouse, an outdoor pool, & leisure spaces. This home is more than a residence?it?s a lifestyle! *Property is video monitored. (id:45443)
Property Details
|
MLS® Number
|
S11823031 |
|
Property Type
|
Single Family |
|
Community Name
|
Orillia |
|
Community Features
|
Pet Restrictions |
|
Easement
|
Unknown |
|
Features
|
Flat Site, Balcony |
|
Parking Space Total
|
2 |
|
Structure
|
Dock |
|
View Type
|
Lake View |
|
Water Front Type
|
Waterfront |
Building
|
Bathroom Total
|
3 |
|
Bedrooms Above Ground
|
3 |
|
Bedrooms Total
|
3 |
|
Amenities
|
Visitor Parking |
|
Appliances
|
Water Heater - Tankless, Dishwasher, Dryer, Furniture, Garage Door Opener, Refrigerator, Stove, Washer, Window Coverings |
|
Construction Style Attachment
|
Attached |
|
Cooling Type
|
Central Air Conditioning, Ventilation System, Air Exchanger |
|
Exterior Finish
|
Stucco |
|
Fire Protection
|
Smoke Detectors |
|
Foundation Type
|
Concrete |
|
Half Bath Total
|
1 |
|
Heating Fuel
|
Natural Gas |
|
Heating Type
|
Hot Water Radiator Heat |
|
Stories Total
|
3 |
|
Type
|
Row / Townhouse |
|
Utility Water
|
Municipal Water |
Parking
Land
|
Access Type
|
Year-round Access |
|
Acreage
|
No |
|
Sewer
|
Sanitary Sewer |
|
Size Frontage
|
19 Ft ,8 In |
|
Size Irregular
|
19.7 Ft |
|
Size Total Text
|
19.7 Ft|under 1/2 Acre |
|
Zoning Description
|
R4-16i |
Rooms
| Level |
Type |
Length |
Width |
Dimensions |
|
Second Level |
Living Room |
5.72 m |
3.4 m |
5.72 m x 3.4 m |
|
Second Level |
Other |
5.74 m |
3.94 m |
5.74 m x 3.94 m |
|
Second Level |
Dining Room |
5.28 m |
2.79 m |
5.28 m x 2.79 m |
|
Third Level |
Bedroom |
2.82 m |
4.11 m |
2.82 m x 4.11 m |
|
Third Level |
Bedroom |
2.39 m |
3.05 m |
2.39 m x 3.05 m |
|
Third Level |
Primary Bedroom |
3.76 m |
3.3 m |
3.76 m x 3.3 m |
|
Third Level |
Bathroom |
2.16 m |
1.62 m |
2.16 m x 1.62 m |
|
Third Level |
Bathroom |
1.52 m |
2.5 m |
1.52 m x 2.5 m |
|
Main Level |
Bathroom |
2.19 m |
0.91 m |
2.19 m x 0.91 m |
Utilities
|
Cable
|
Available |
|
Wireless
|
Available |
https://www.realtor.ca/real-estate/27705980/8-bru-lor-lane-orillia-orillia


