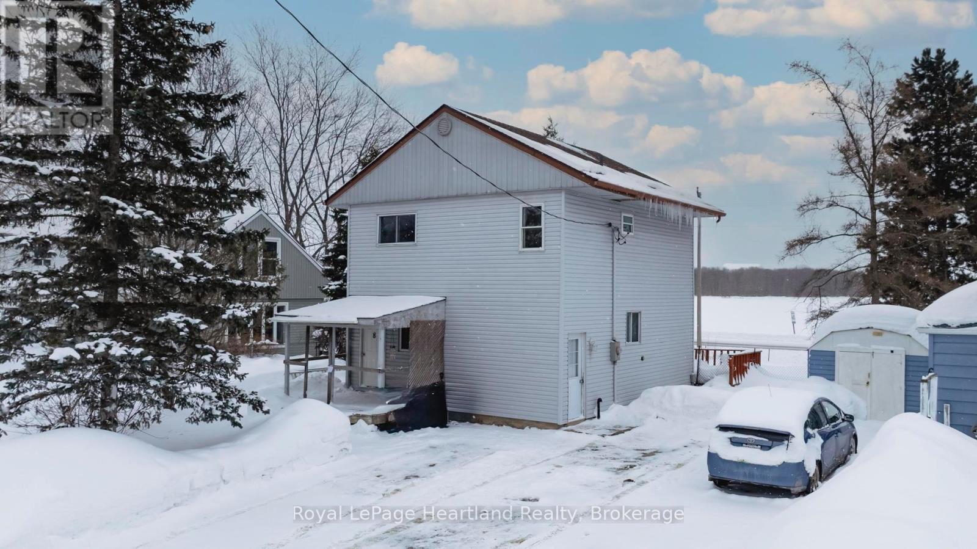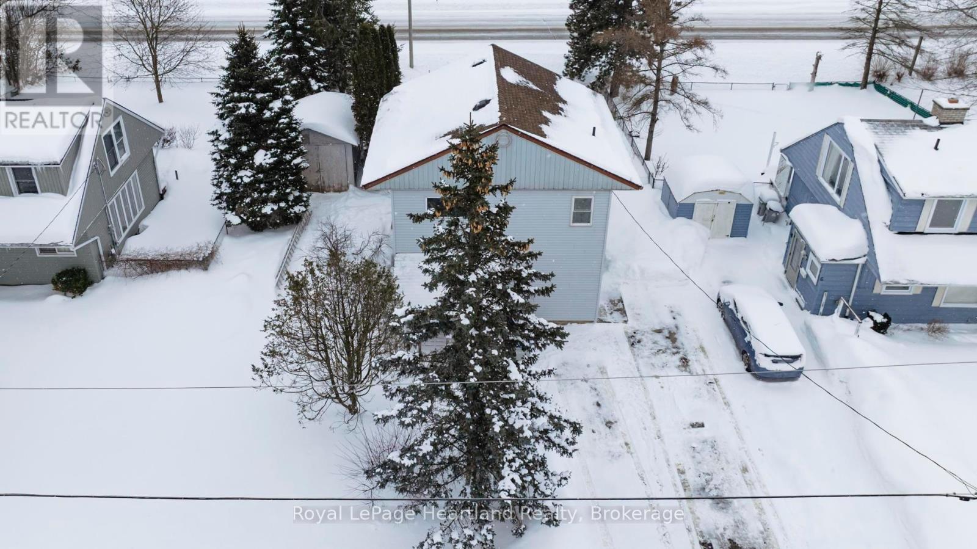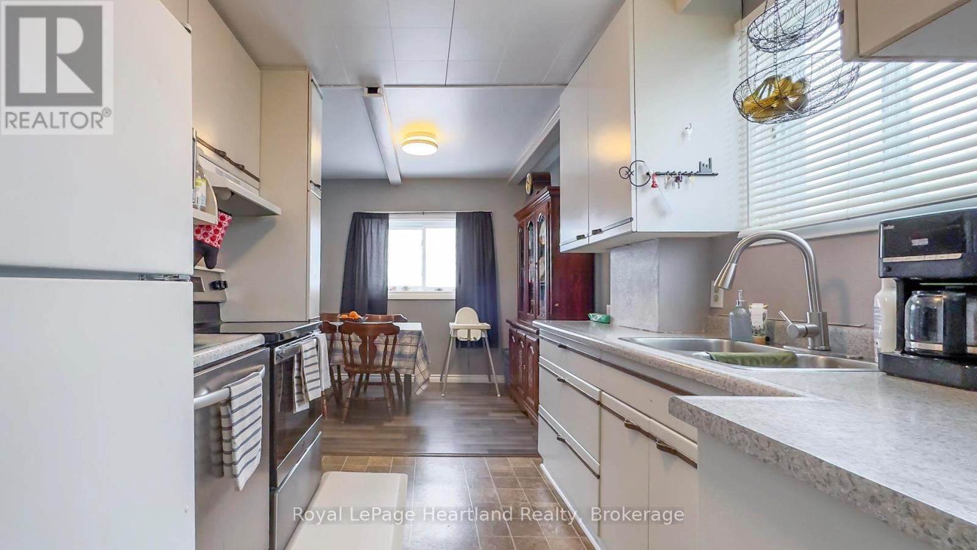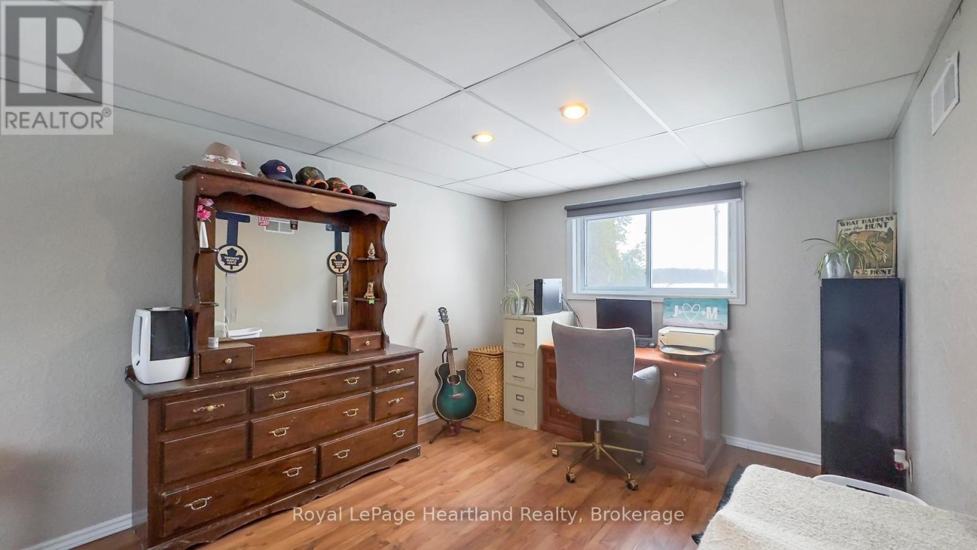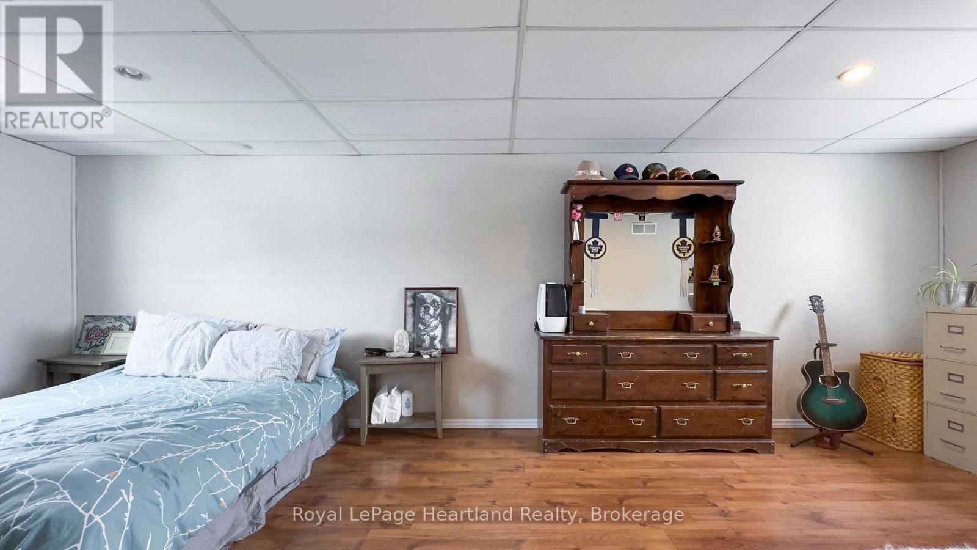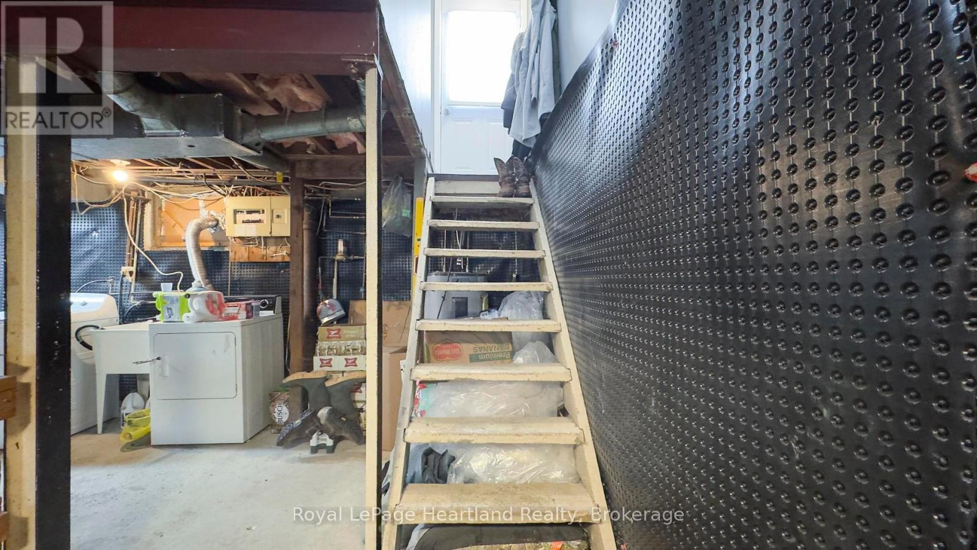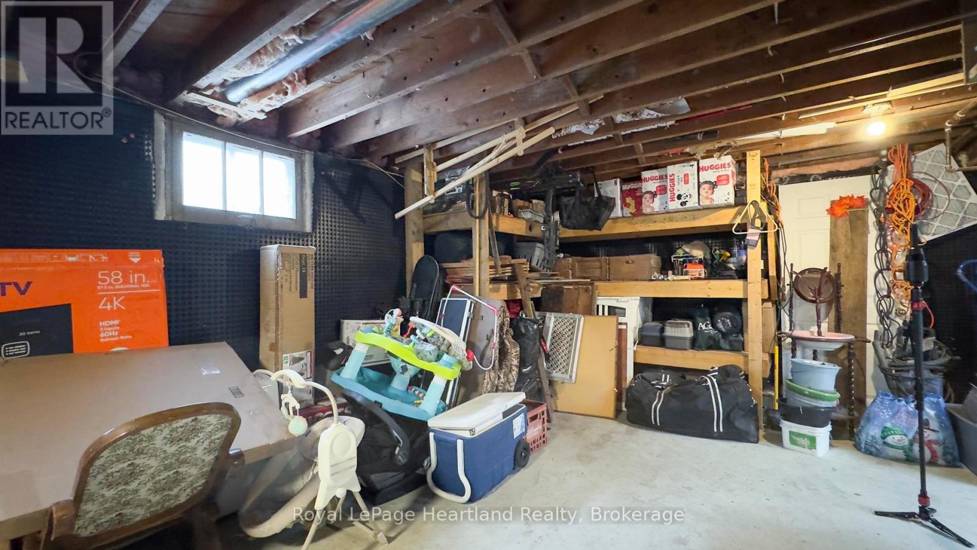(519) 881-2270
walkerton@mcintee.ca
8 Toronto Boulevard Huron East, Ontario N0M 1L0
2 Bedroom
1 Bathroom
Forced Air
$319,900
Welcome To Your Dream Starter Home! This affordable move-in ready property is perfectly situated on a quiet Street.Freshly painted throughout, the home boasts a modern and inviting atmosphere ready for you to add your personal touches. Ideal for first-time buyers or anyone looking for a cozy haven, this home provides a seamless blend of convenience and charm. Don't miss your chance to make your dream of home ownership a Reality!!! (id:45443)
Property Details
| MLS® Number | X11983688 |
| Property Type | Single Family |
| Community Name | Vanastra |
| Parking Space Total | 4 |
Building
| Bathroom Total | 1 |
| Bedrooms Above Ground | 2 |
| Bedrooms Total | 2 |
| Appliances | Water Heater |
| Basement Development | Unfinished |
| Basement Type | Partial (unfinished) |
| Construction Style Attachment | Detached |
| Exterior Finish | Vinyl Siding |
| Foundation Type | Poured Concrete |
| Heating Fuel | Natural Gas |
| Heating Type | Forced Air |
| Stories Total | 2 |
| Type | House |
| Utility Water | Municipal Water |
Parking
| No Garage |
Land
| Acreage | No |
| Sewer | Sanitary Sewer |
| Size Depth | 102 Ft ,8 In |
| Size Frontage | 60 Ft ,1 In |
| Size Irregular | 60.12 X 102.7 Ft |
| Size Total Text | 60.12 X 102.7 Ft|under 1/2 Acre |
| Zoning Description | Residential |
Rooms
| Level | Type | Length | Width | Dimensions |
|---|---|---|---|---|
| Second Level | Bedroom | 3.3 m | 3.19 m | 3.3 m x 3.19 m |
| Second Level | Bedroom 2 | 7.09 m | 3.24 m | 7.09 m x 3.24 m |
| Second Level | Bathroom | 2.23 m | 1.47 m | 2.23 m x 1.47 m |
| Basement | Other | 6.74 m | 6.41 m | 6.74 m x 6.41 m |
| Ground Level | Kitchen | 2.64 m | 2.69 m | 2.64 m x 2.69 m |
| Ground Level | Living Room | 4.38 m | 7.05 m | 4.38 m x 7.05 m |
| Ground Level | Dining Room | 2.74 m | 2.22 m | 2.74 m x 2.22 m |
https://www.realtor.ca/real-estate/27941897/8-toronto-boulevard-huron-east-vanastra-vanastra
Contact Us
Contact us for more information

