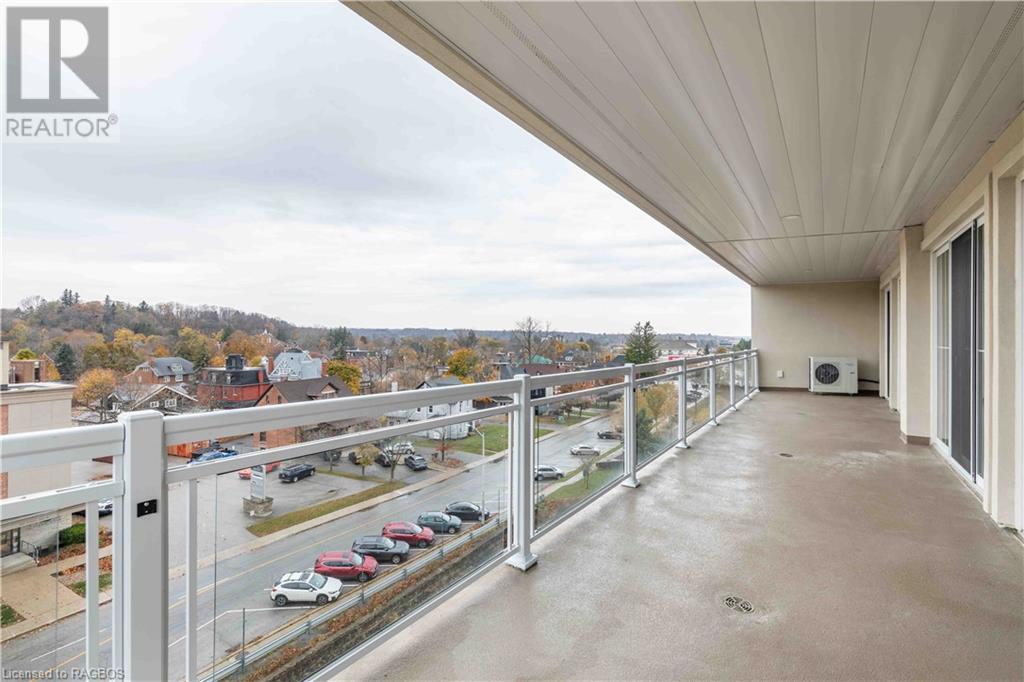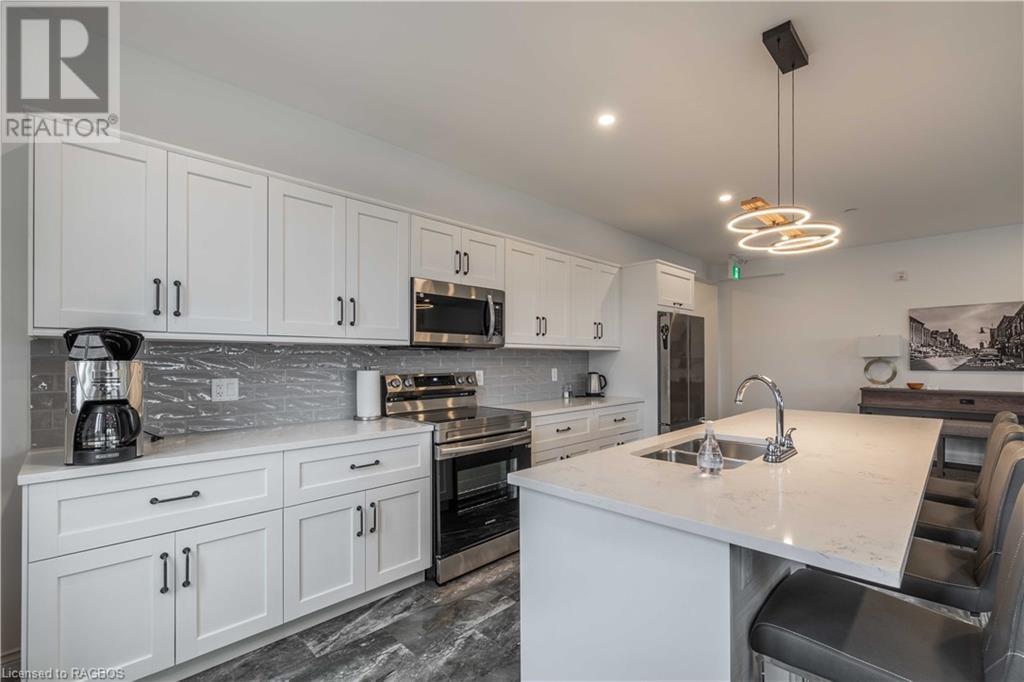(519) 881-2270
walkerton@mcintee.ca
80 9th Street E Unit# 502 Owen Sound, Ontario N4K 1N4
2 Bedroom
2 Bathroom
1488 sqft
Fireplace
Central Air Conditioning
Forced Air
Waterfront On River
$2,900 MonthlyInsurance, Heat, Landscaping, Water, ParkingMaintenance, Insurance, Heat, Landscaping, Water, Parking
$923.47 Monthly
Maintenance, Insurance, Heat, Landscaping, Water, Parking
$923.47 MonthlyDiscover sophisticated living in this spacious 2-bedroom + den condo, available for lease in the prestigious Sydenham Condos, located in the heart of downtown Owen Sound. Perched above the river on the fifth floor, this unit boasts breathtaking panoramic views that bring the beauty of nature right to your windows. A perfect blend of elegance and convenience, this is truly the place to live if you're looking to embrace the best of Owen Sound. Ready to elevate your lifestyle? Contact your REALTOR® to apply! (id:45443)
Property Details
| MLS® Number | 40675506 |
| Property Type | Single Family |
| AmenitiesNearBy | Place Of Worship, Public Transit, Shopping |
| CommunicationType | High Speed Internet |
| Features | Balcony, No Pet Home |
| ParkingSpaceTotal | 1 |
| StorageType | Locker |
| ViewType | City View |
| WaterFrontType | Waterfront On River |
Building
| BathroomTotal | 2 |
| BedroomsAboveGround | 2 |
| BedroomsTotal | 2 |
| Amenities | Exercise Centre |
| Appliances | Dishwasher, Dryer, Garburator, Oven - Built-in, Refrigerator, Washer, Microwave Built-in, Hood Fan, Window Coverings |
| BasementType | None |
| ConstructionStyleAttachment | Attached |
| CoolingType | Central Air Conditioning |
| ExteriorFinish | Brick, Stucco |
| FireplacePresent | Yes |
| FireplaceTotal | 1 |
| HeatingFuel | Natural Gas |
| HeatingType | Forced Air |
| StoriesTotal | 1 |
| SizeInterior | 1488 Sqft |
| Type | Apartment |
| UtilityWater | Municipal Water |
Parking
| Underground | |
| Covered |
Land
| AccessType | Road Access |
| Acreage | No |
| LandAmenities | Place Of Worship, Public Transit, Shopping |
| Sewer | Municipal Sewage System |
| SizeTotalText | Unknown |
| SurfaceWater | River/stream |
| ZoningDescription | C1 |
Rooms
| Level | Type | Length | Width | Dimensions |
|---|---|---|---|---|
| Main Level | Laundry Room | 6'7'' x 5'8'' | ||
| Main Level | Office | 8'10'' x 7'7'' | ||
| Main Level | 4pc Bathroom | Measurements not available | ||
| Main Level | Bedroom | 14'7'' x 9'2'' | ||
| Main Level | Full Bathroom | 15'6'' x 6'8'' | ||
| Main Level | Primary Bedroom | 14'10'' x 13'3'' | ||
| Main Level | Kitchen/dining Room | 22'9'' x 13'0'' | ||
| Main Level | Living Room | 15'6'' x 11'6'' |
Utilities
| Natural Gas | Available |
https://www.realtor.ca/real-estate/27639315/80-9th-street-e-unit-502-owen-sound
Interested?
Contact us for more information

































