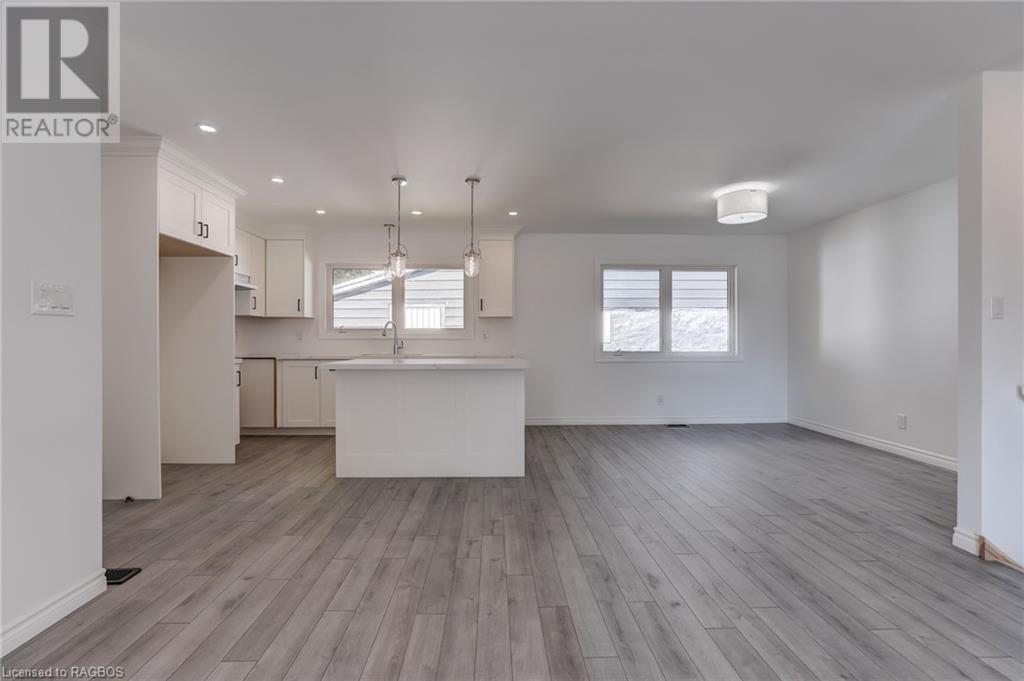3 Bedroom
3 Bathroom
1944 sqft
Fireplace
Central Air Conditioning
Forced Air
$579,999
Discover the perfect blend of modern living and convenience in the growing town of Chatsworth with this newly constructed 3-bedroom, 2.5-bathroom side-split home. Designed with an open and welcoming floor plan, this residence offers a seamless transition from the living area to the kitchen and dining space, all illuminated by natural light. The kitchen, functional and stylish, features sleek countertops, and ample storage space, making everyday living and entertaining effortless. Upstairs, the comfort continues with three spacious bedrooms. The primary bedroom features an en-suite bathroom and ample closet space, while the additional bedrooms share a full bathroom, perfect for family and guests. The lower level features a half bath and large recreation room, ideal for entertaining. This home stands out as an ideal choice for retirees looking for a peaceful lifestyle or first-time home buyers seeking a blend of comfort and convenience. The attached 2-car garage adds to the convenience this home provides. Located in a friendly community, close to amenities, schools, and parks, with easy access to major roads for commuting. (id:45443)
Property Details
|
MLS® Number
|
40564034 |
|
Property Type
|
Single Family |
|
AmenitiesNearBy
|
Playground |
|
CommunityFeatures
|
School Bus |
|
Features
|
Southern Exposure, Crushed Stone Driveway, Country Residential, Sump Pump |
|
ParkingSpaceTotal
|
6 |
|
Structure
|
Porch |
Building
|
BathroomTotal
|
3 |
|
BedroomsAboveGround
|
3 |
|
BedroomsTotal
|
3 |
|
Appliances
|
Water Meter |
|
BasementDevelopment
|
Finished |
|
BasementType
|
Partial (finished) |
|
ConstructedDate
|
2023 |
|
ConstructionStyleAttachment
|
Detached |
|
CoolingType
|
Central Air Conditioning |
|
ExteriorFinish
|
Vinyl Siding |
|
FireProtection
|
Smoke Detectors |
|
FireplacePresent
|
Yes |
|
FireplaceTotal
|
2 |
|
FoundationType
|
Poured Concrete |
|
HalfBathTotal
|
1 |
|
HeatingFuel
|
Natural Gas |
|
HeatingType
|
Forced Air |
|
SizeInterior
|
1944 Sqft |
|
Type
|
House |
|
UtilityWater
|
Municipal Water |
Parking
Land
|
Acreage
|
No |
|
LandAmenities
|
Playground |
|
Sewer
|
Septic System |
|
SizeDepth
|
65 Ft |
|
SizeFrontage
|
174 Ft |
|
SizeTotalText
|
Under 1/2 Acre |
|
ZoningDescription
|
R2 |
Rooms
| Level |
Type |
Length |
Width |
Dimensions |
|
Second Level |
4pc Bathroom |
|
|
8'4'' x 5'1'' |
|
Second Level |
Bedroom |
|
|
11'4'' x 7'11'' |
|
Second Level |
Bedroom |
|
|
12'3'' x 9'4'' |
|
Second Level |
Full Bathroom |
|
|
7'10'' x 5'3'' |
|
Second Level |
Primary Bedroom |
|
|
14'11'' x 10'3'' |
|
Lower Level |
2pc Bathroom |
|
|
5'11'' x 5'6'' |
|
Lower Level |
Utility Room |
|
|
11'1'' x 8'4'' |
|
Lower Level |
Recreation Room |
|
|
24'2'' x 14'3'' |
|
Main Level |
Dining Room |
|
|
11'9'' x 11'8'' |
|
Main Level |
Kitchen |
|
|
10'9'' x 9'0'' |
|
Main Level |
Living Room |
|
|
19'0'' x 17'4'' |
Utilities
|
Electricity
|
Available |
|
Natural Gas
|
Available |
https://www.realtor.ca/real-estate/26686122/80-loucks-lane-chatsworth



















































