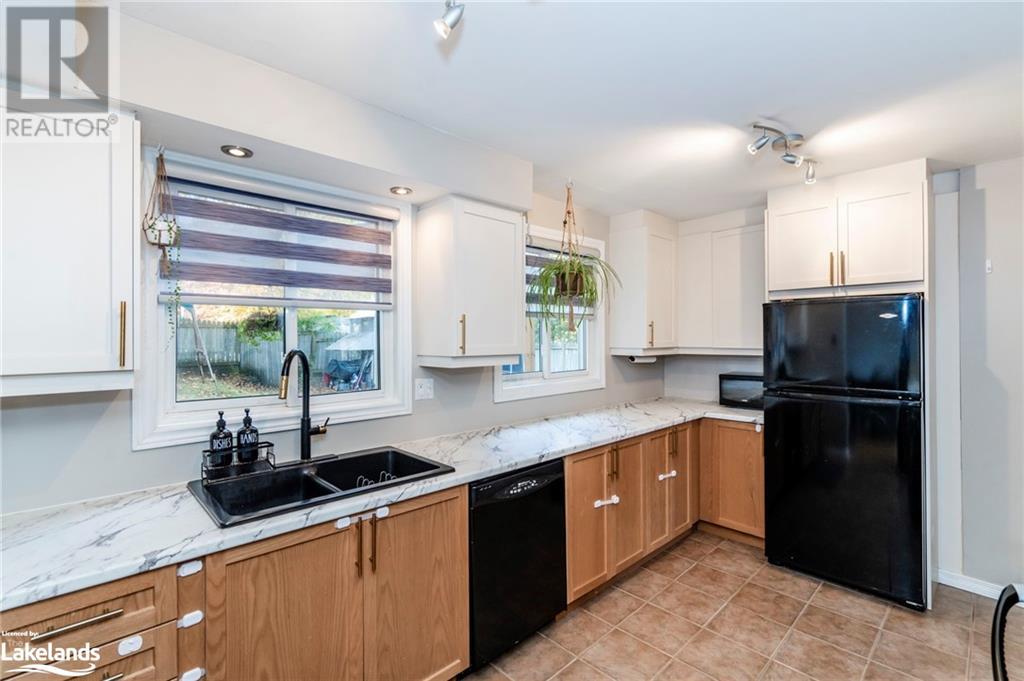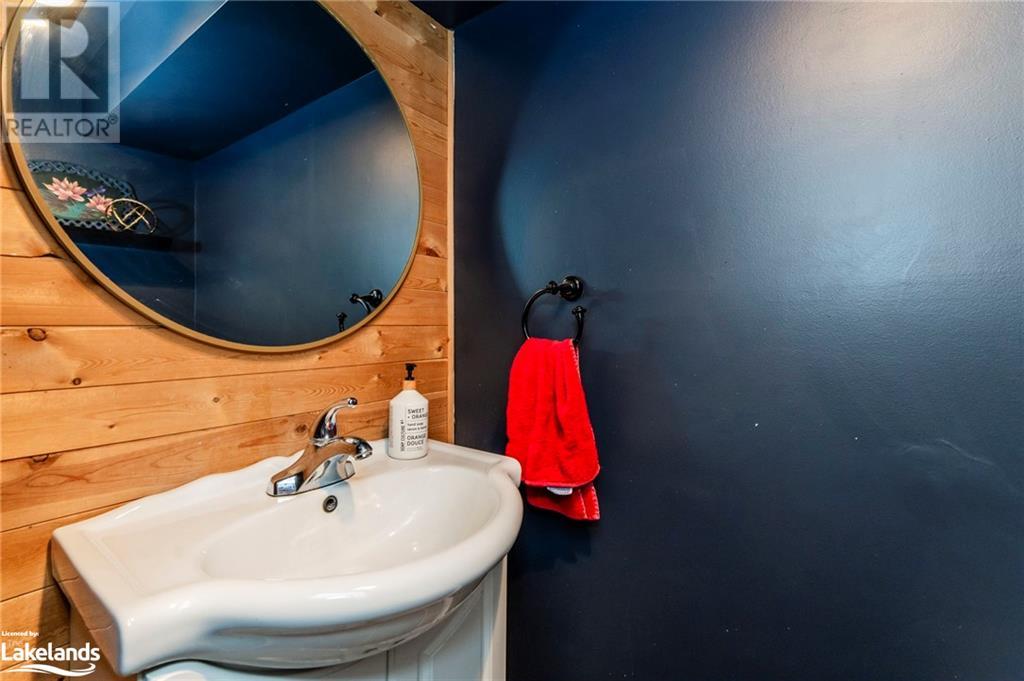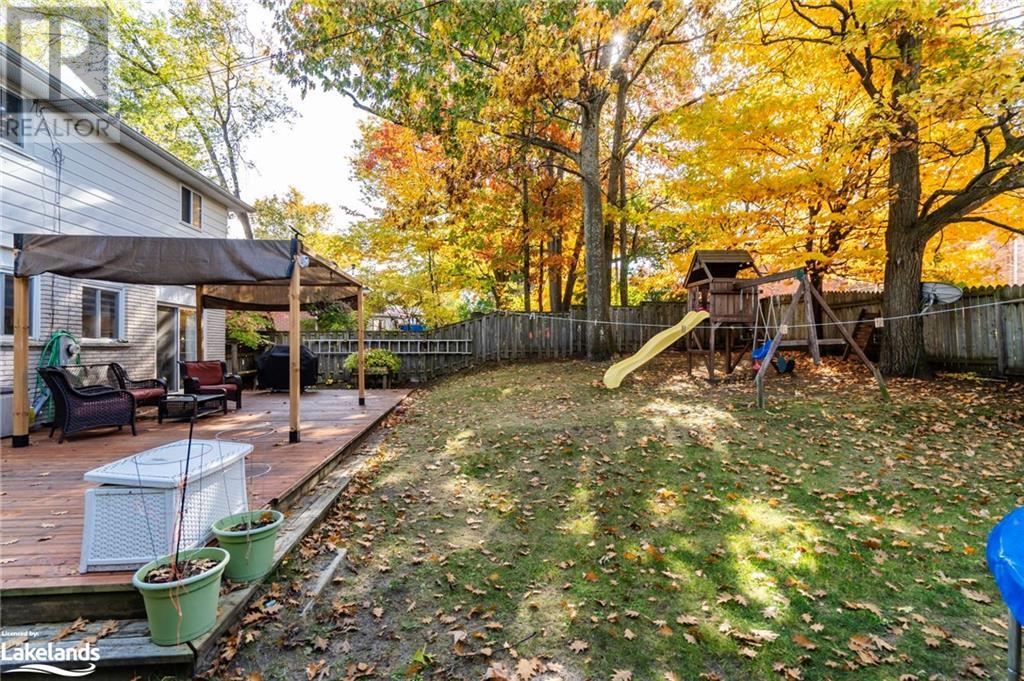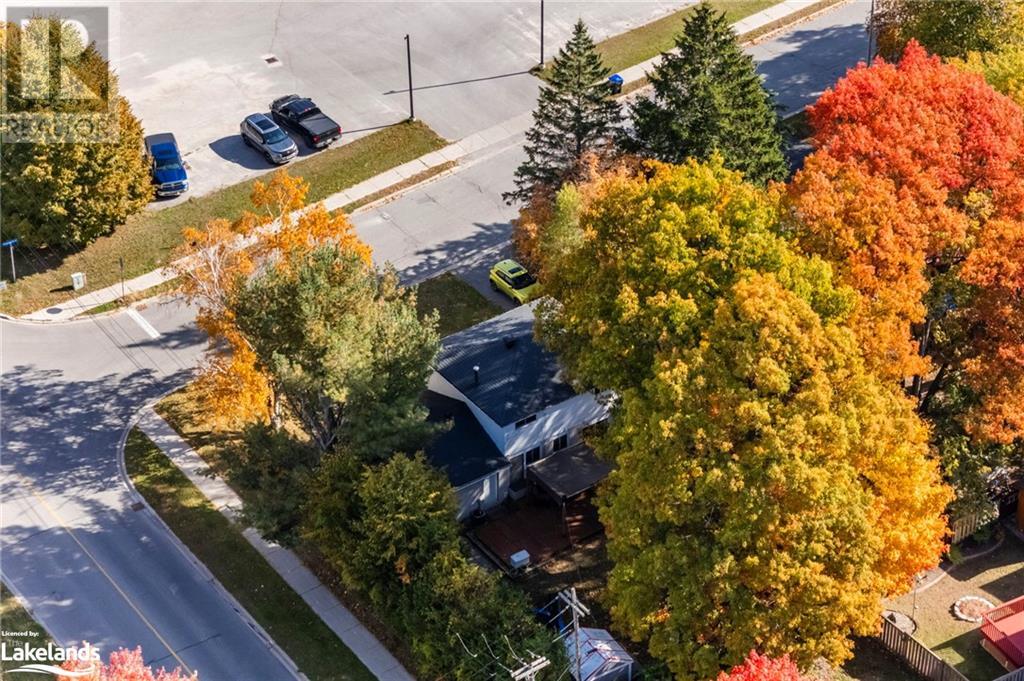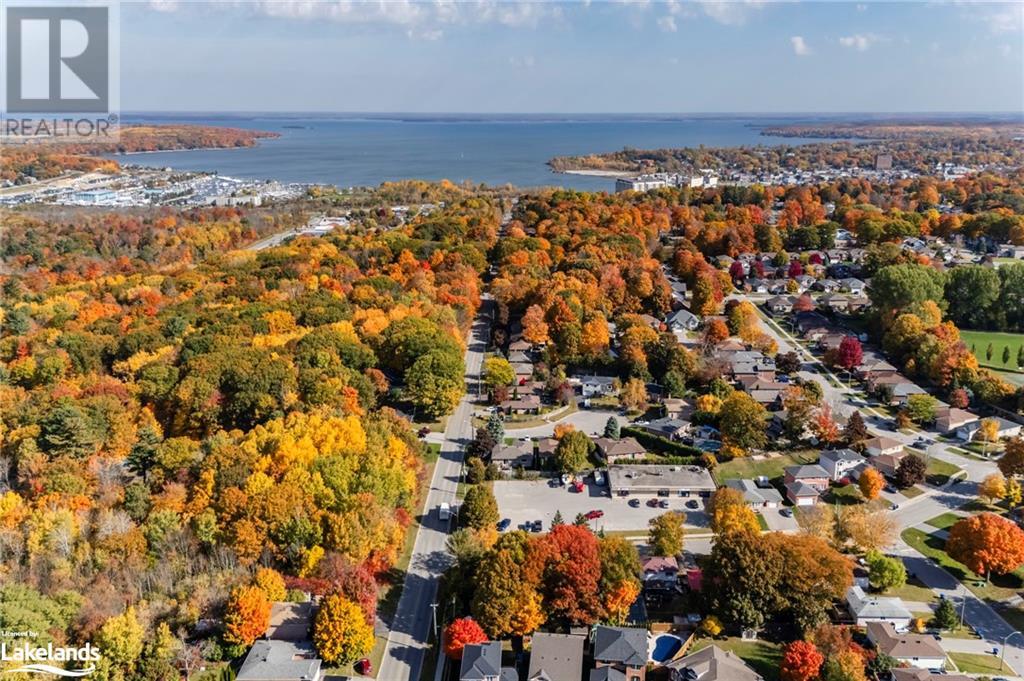3 Bedroom
2 Bathroom
1739 sqft
2 Level
Central Air Conditioning
Forced Air
$573,000
Welcome to 80 Woodland Drive, located in Midland's desirable west end. This charming 2-story family home combines comfort, style, and convenience, offering 3 bedrooms and 1.5 bathrooms with plenty of space for relaxed living. Situated on a corner lot, the home features a spacious fenced-in backyard, perfect for outdoor entertaining, gardening, or a safe play area for kids and pets. The recently renovated garage has been converted into additional living space but can easily be restored to a garage if desired. Recent updates include a new furnace (2021), AC (2022), Hot water tank (2024), a 200-amp electrical panel (2023), a new washer and dryer (2023), and a new shed for added storage. These thoughtful improvements ensure comfort and efficiency for years to come. Located in a family-friendly neighbourhood, this home is just a short walk from schools, shopping, restaurants, and the local hospital. With Georgian Bay and golf courses nearby, you'll enjoy easy access to both natural beauty and recreational activities. (id:45443)
Property Details
|
MLS® Number
|
40674229 |
|
Property Type
|
Single Family |
|
AmenitiesNearBy
|
Golf Nearby, Marina, Park, Place Of Worship, Playground, Schools, Shopping |
|
CommunicationType
|
High Speed Internet |
|
ParkingSpaceTotal
|
2 |
|
Structure
|
Shed |
Building
|
BathroomTotal
|
2 |
|
BedroomsAboveGround
|
3 |
|
BedroomsTotal
|
3 |
|
Appliances
|
Dishwasher, Dryer, Refrigerator, Stove, Washer |
|
ArchitecturalStyle
|
2 Level |
|
BasementDevelopment
|
Finished |
|
BasementType
|
Full (finished) |
|
ConstructionStyleAttachment
|
Detached |
|
CoolingType
|
Central Air Conditioning |
|
ExteriorFinish
|
Aluminum Siding, Brick Veneer |
|
HalfBathTotal
|
1 |
|
HeatingFuel
|
Natural Gas |
|
HeatingType
|
Forced Air |
|
StoriesTotal
|
2 |
|
SizeInterior
|
1739 Sqft |
|
Type
|
House |
|
UtilityWater
|
Municipal Water |
Land
|
Acreage
|
No |
|
FenceType
|
Fence |
|
LandAmenities
|
Golf Nearby, Marina, Park, Place Of Worship, Playground, Schools, Shopping |
|
Sewer
|
Municipal Sewage System |
|
SizeDepth
|
105 Ft |
|
SizeFrontage
|
60 Ft |
|
SizeTotalText
|
Under 1/2 Acre |
|
ZoningDescription
|
R2 |
Rooms
| Level |
Type |
Length |
Width |
Dimensions |
|
Second Level |
4pc Bathroom |
|
|
10'1'' x 5'11'' |
|
Second Level |
Bedroom |
|
|
9'5'' x 8'7'' |
|
Second Level |
Bedroom |
|
|
9'0'' x 9'1'' |
|
Second Level |
Primary Bedroom |
|
|
9'11'' x 12'6'' |
|
Lower Level |
2pc Bathroom |
|
|
3'6'' x 6'2'' |
|
Lower Level |
Utility Room |
|
|
14'1'' x 11'7'' |
|
Lower Level |
Recreation Room |
|
|
10'11'' x 21'5'' |
|
Main Level |
Bonus Room |
|
|
11'8'' x 6'11'' |
|
Main Level |
Family Room |
|
|
11'8'' x 14'2'' |
|
Main Level |
Kitchen |
|
|
14'0'' x 9'7'' |
|
Main Level |
Dining Room |
|
|
8'11'' x 9'6'' |
|
Main Level |
Living Room |
|
|
13'4'' x 11'1'' |
Utilities
https://www.realtor.ca/real-estate/27621018/80-woodland-drive-midland












