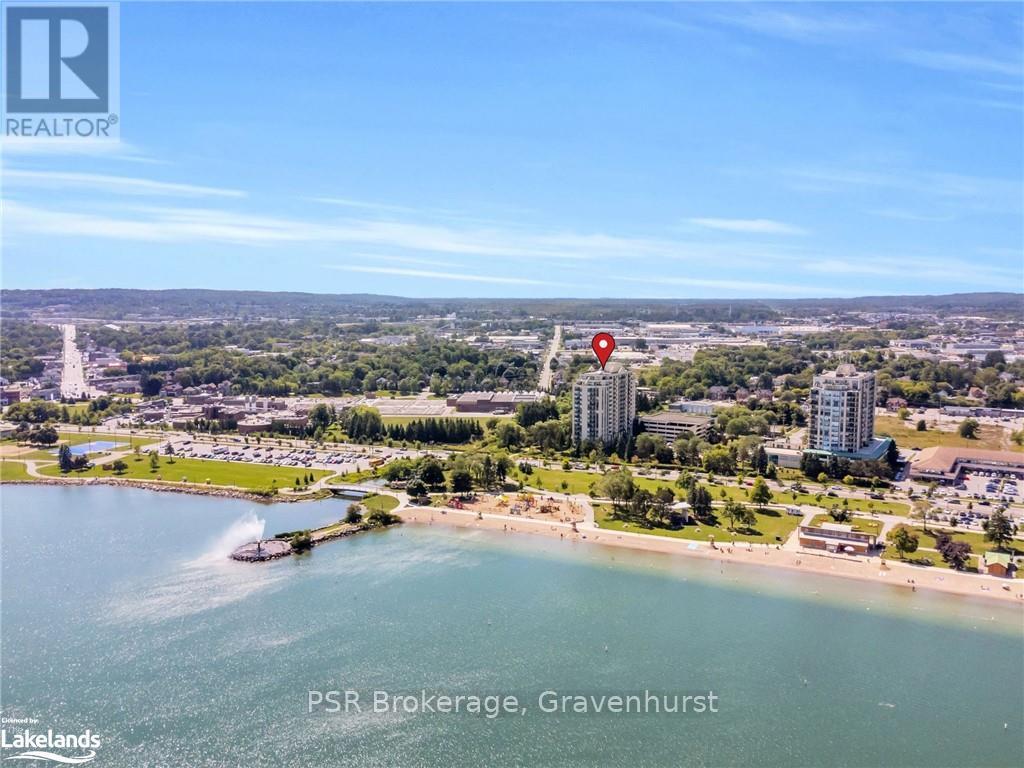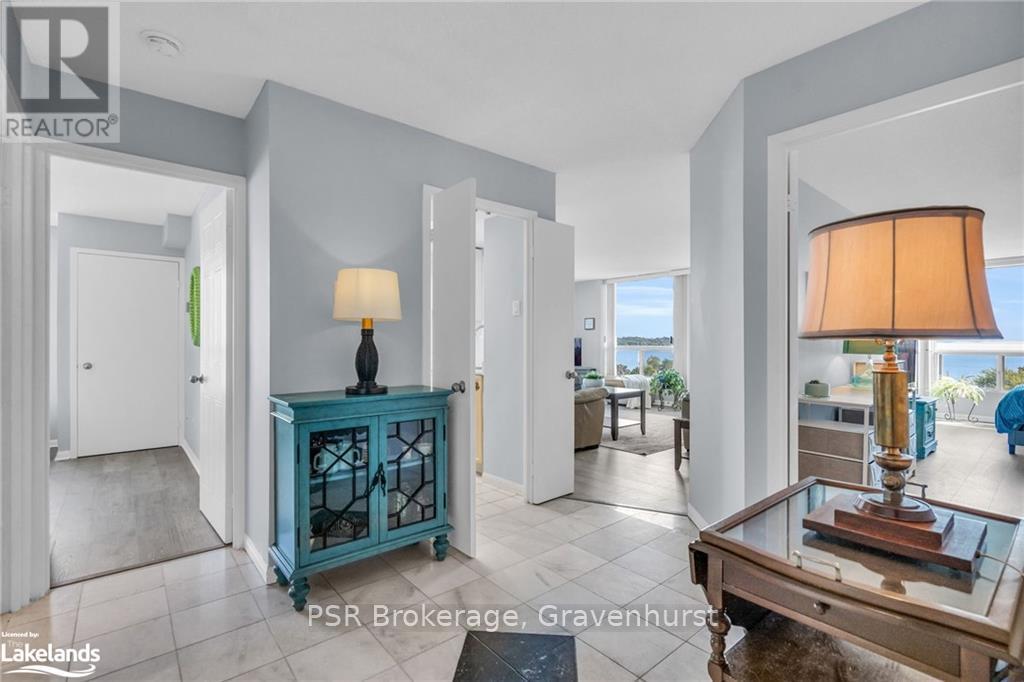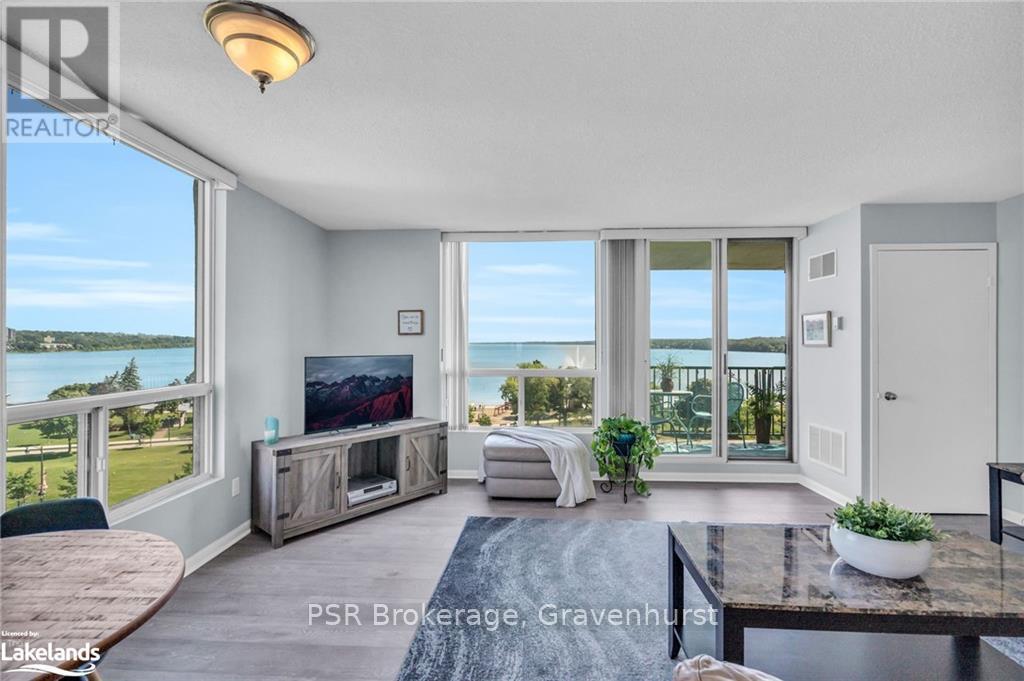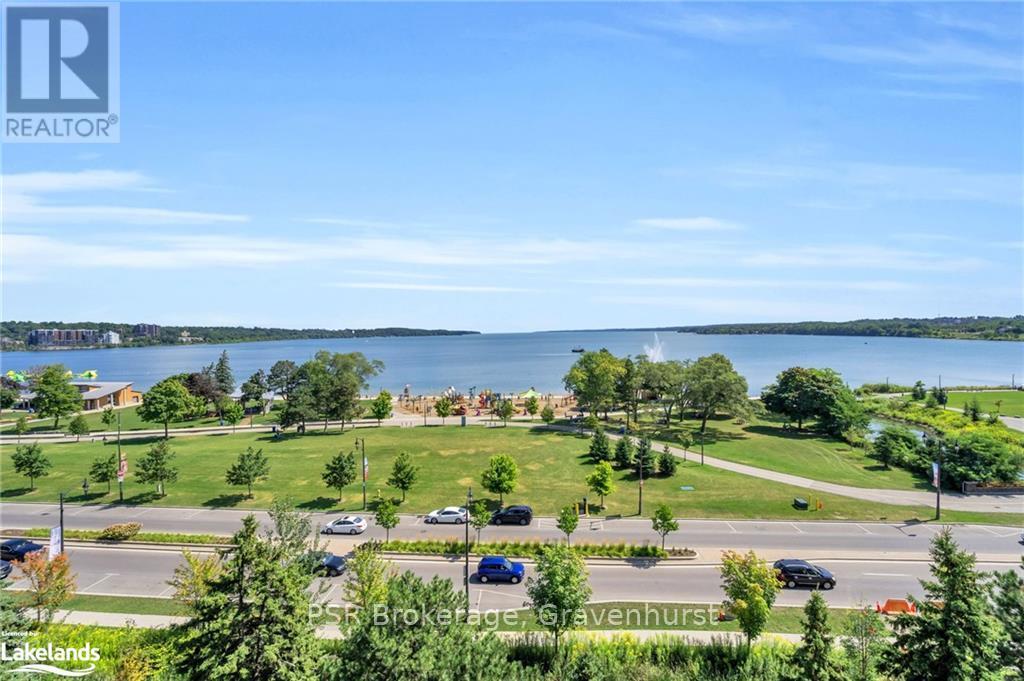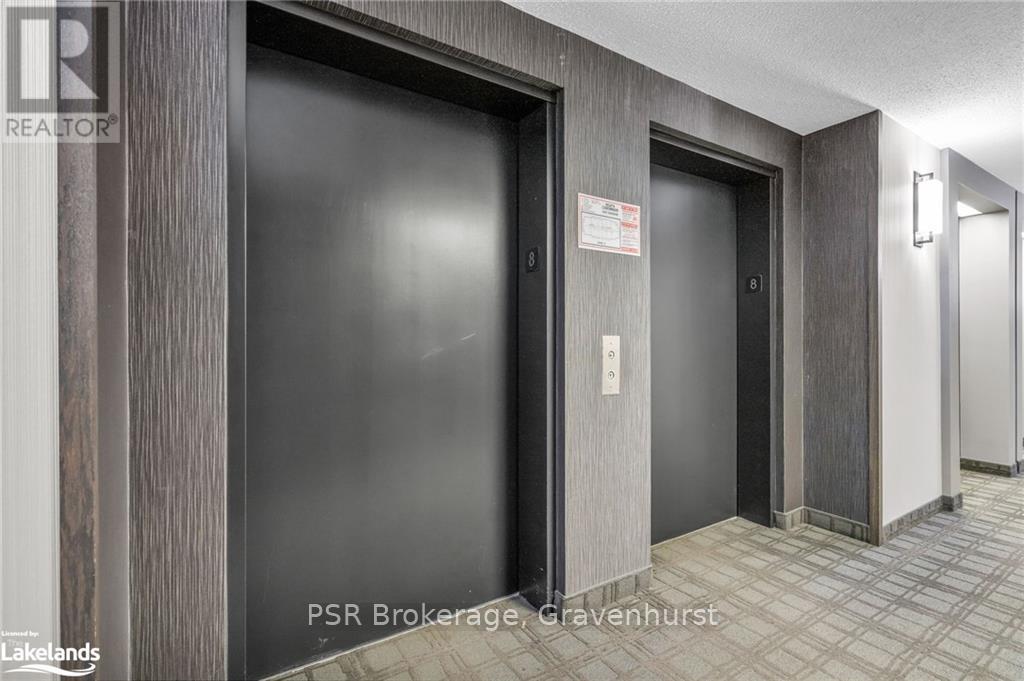2 Bedroom
2 Bathroom
1,000 - 1,199 ft2
Central Air Conditioning
Forced Air
$598,900Maintenance, Insurance, Common Area Maintenance, Water, Parking
$1,145.05 Monthly
Experience The Ultimate Waterfront Lifestyle In This Stunning 2-Bedroom, 2-Bathroom, 2-Parking Condo, Offering Breathtaking Panoramic Lake Views Of Kempenfelt Bay And Downtown Barrie. This Large 1098 Sq Ft Unit Features Newer Stainless Steel Appliances, Plenty Of Storage, In-Suite Laundry & Storage Locker For Your Convenience. Located Just Steps From Downtown Shops & Restaurants, Allandale GO Station, Centennial Beach, Marinas & Barrie's Waterfront Heritage Trail - Perfect For Those Seeking An Active Lifestyle! Enjoy Running, Boating, Cycling, Kayaking & More - Enjoy Lake Simcoe As Your Own Backyard! Quick Access To Hwy 400, Hospital & All Essential Amenities. The Building Is Packed With Amenities, Including Indoor Pool, Hot Tub, Fully-Equipped Gym, Sauna, Party Room, Library, Games Room, Guest Suite, Bike Storage & On-Site Security. Come And Be Amazed By The Breathtaking Views Of Lake Simcoe And Vibrant Community. This Is More Than A Home, It's A Lifestyle! (id:45443)
Property Details
|
MLS® Number
|
S10438572 |
|
Property Type
|
Single Family |
|
Community Name
|
City Centre |
|
Amenities Near By
|
Hospital |
|
Community Features
|
Pet Restrictions |
|
Features
|
Balcony, Sauna |
|
Parking Space Total
|
2 |
|
View Type
|
View Of Water, Lake View |
Building
|
Bathroom Total
|
2 |
|
Bedrooms Above Ground
|
2 |
|
Bedrooms Total
|
2 |
|
Amenities
|
Exercise Centre, Sauna, Car Wash, Recreation Centre, Party Room, Visitor Parking, Separate Heating Controls, Storage - Locker |
|
Appliances
|
Dishwasher, Dryer, Garage Door Opener, Range, Refrigerator, Stove, Washer, Window Coverings |
|
Cooling Type
|
Central Air Conditioning |
|
Exterior Finish
|
Stucco |
|
Fire Protection
|
Controlled Entry, Security Guard, Smoke Detectors |
|
Foundation Type
|
Poured Concrete |
|
Heating Fuel
|
Electric |
|
Heating Type
|
Forced Air |
|
Size Interior
|
1,000 - 1,199 Ft2 |
|
Type
|
Apartment |
Parking
|
Attached Garage
|
|
|
Garage
|
|
|
Inside Entry
|
|
Land
|
Acreage
|
No |
|
Land Amenities
|
Hospital |
|
Zoning Description
|
Ra2 |
Rooms
| Level |
Type |
Length |
Width |
Dimensions |
|
Main Level |
Foyer |
3.28 m |
2.46 m |
3.28 m x 2.46 m |
|
Main Level |
Kitchen |
3.99 m |
2.36 m |
3.99 m x 2.36 m |
|
Main Level |
Dining Room |
4.32 m |
5.51 m |
4.32 m x 5.51 m |
|
Main Level |
Primary Bedroom |
4.5 m |
2.97 m |
4.5 m x 2.97 m |
|
Main Level |
Other |
|
|
Measurements not available |
|
Main Level |
Bedroom |
3.07 m |
3.17 m |
3.07 m x 3.17 m |
|
Main Level |
Bathroom |
1.24 m |
2.26 m |
1.24 m x 2.26 m |
Utilities
https://www.realtor.ca/real-estate/27578179/809-75-ellen-street-barrie-city-centre-city-centre

