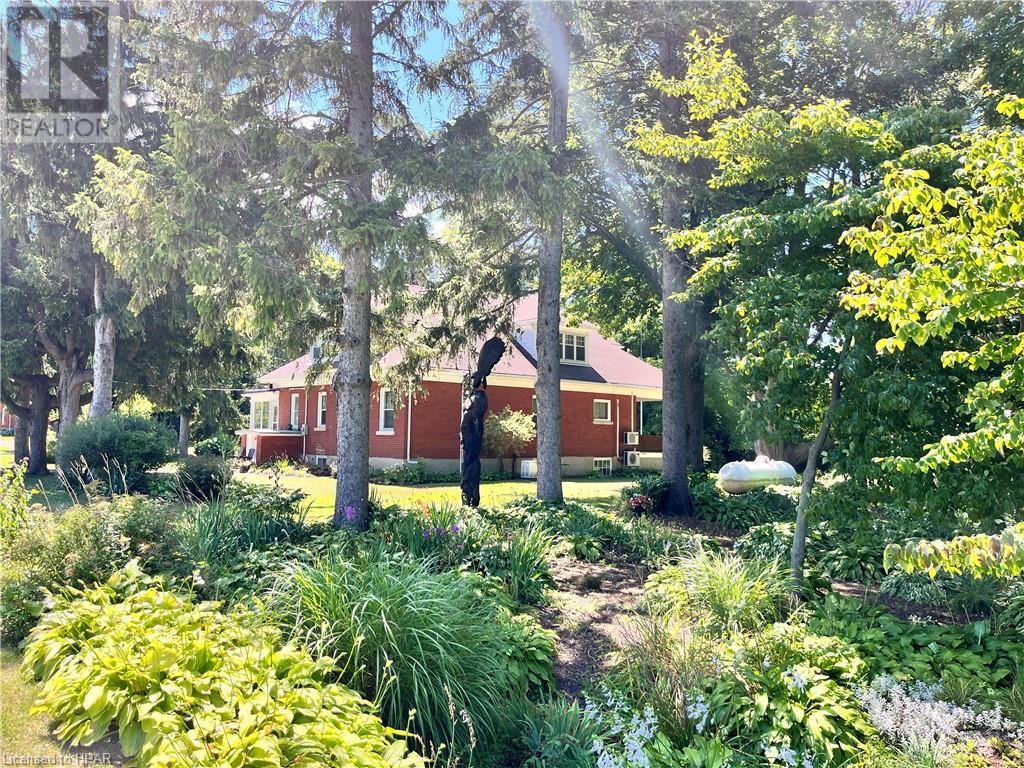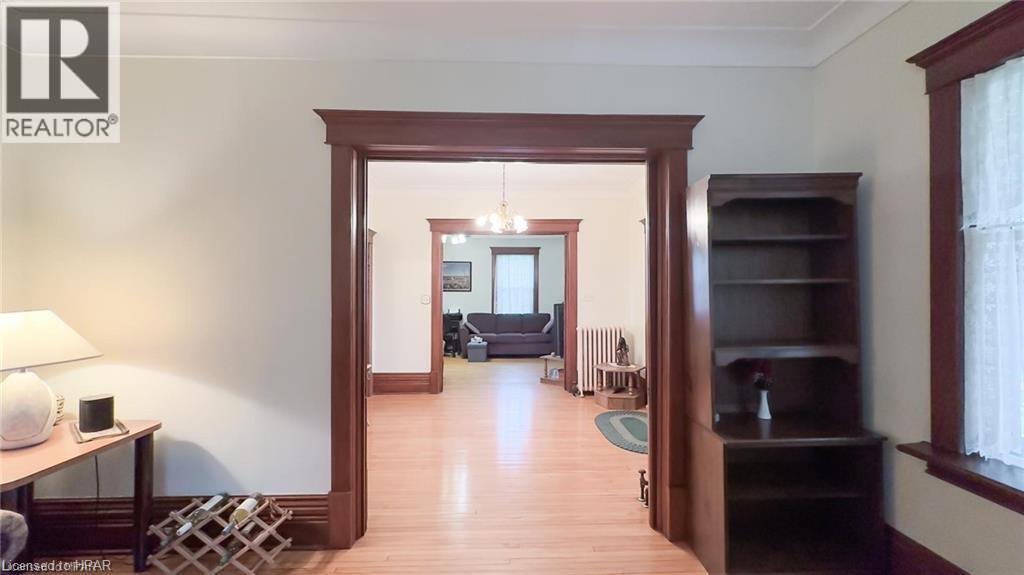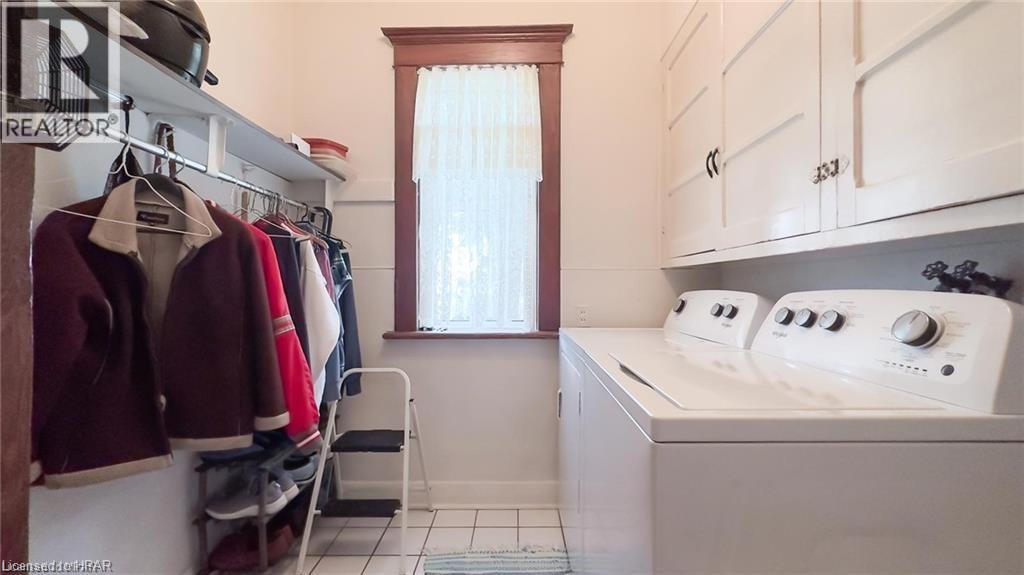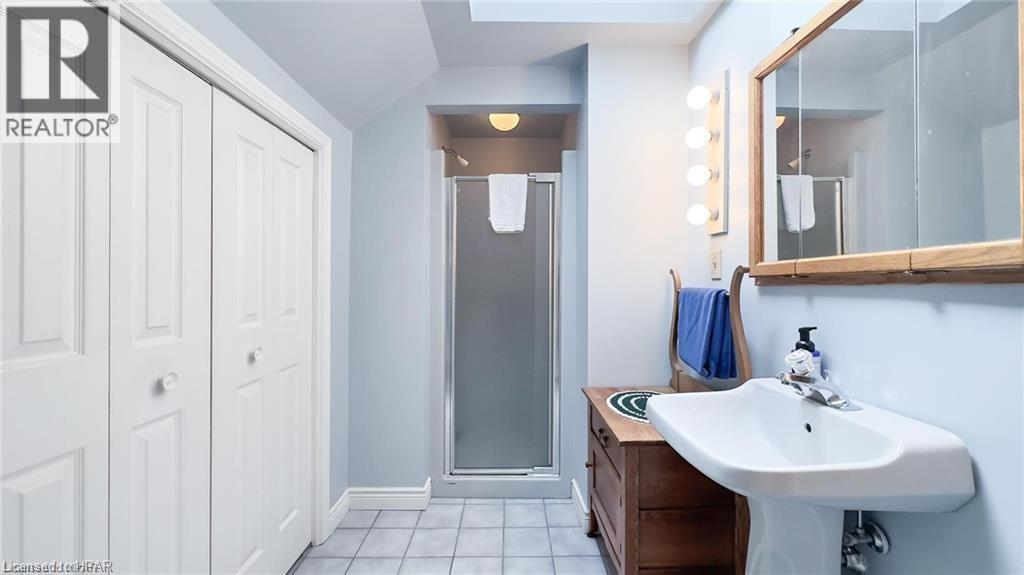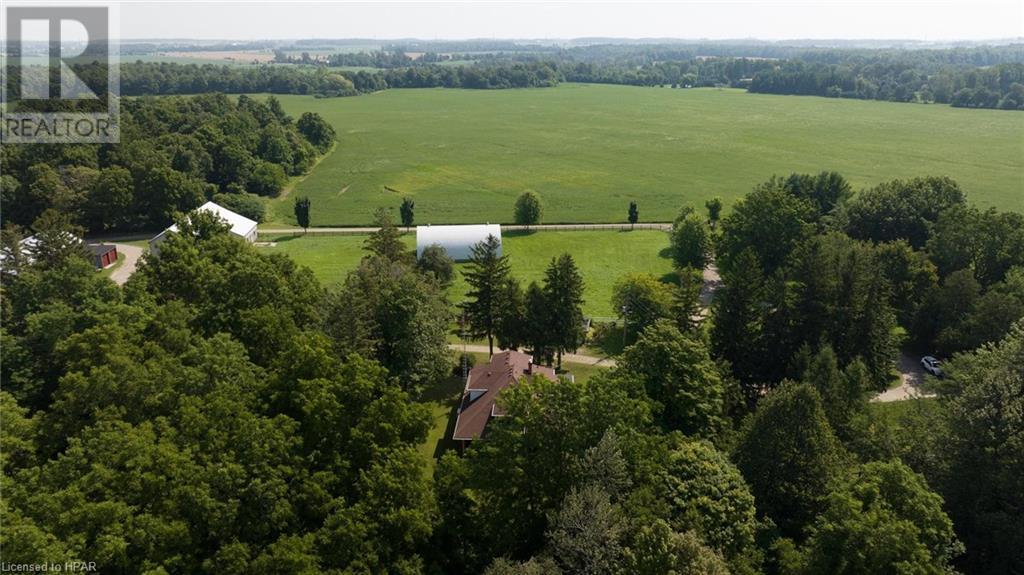5 Bedroom
4 Bathroom
2625 sqft
Fireplace
Ductless, Wall Unit
Hot Water Radiator Heat
Acreage
$1,199,000
Calling all country lovers! An ideal small acre hobby farm minutes from Goderich and privately nestled amongst the trees. Follow the winding driveway that will lead you to a tranquil setting and a charming Red Brick 1.5 storey home full of historic charm and locally known as the ‘’Bissett’’ house. Perched on 4.66 acres and overlooking the Maitland River Valley & minutes from Canada’s prettiest town, Goderich, ON. Offering 5 bedrooms, 4 bathrooms, and over 2600 sq’ in living space. Quality craftsmanship and detail is evident throughout this home and must be seen to be appreciated. Boasting with gleaming hardwood floors, original woodwork, doors, and trim. An inviting and spacious covered front porch leading to a formal living room & dining room. Custom kitchen , laundry, 3pc bath, & 2 main floor bedrooms. Rear sunporch or mudroom. Ample living space for entertaining on the main floor. Airy and bright upper level offering an additional 3 bedrooms + 3 – baths. Private upper level balcony from primary bedroom w/ seasonal panoramic views of Maitland River. Ensuite bath w/ jetted tub & walk-in closets. Full house capacity Generac back-up generator system. Full unfinished basement for tons of storage. Det’d single car garage. 60’x40’ Quanset building w/ concrete floor and electricity. 2400 sq’ barn w/ full second floor hay loft. Fenced in pasture area. A short drive to shopping, hospital, marina, golf course, fishing, and more. (id:45443)
Property Details
|
MLS® Number
|
40572079 |
|
Property Type
|
Single Family |
|
AmenitiesNearBy
|
Airport, Beach, Golf Nearby, Hospital, Marina, Schools, Shopping |
|
EquipmentType
|
None |
|
Features
|
Backs On Greenbelt, Conservation/green Belt, Crushed Stone Driveway, Skylight, Country Residential |
|
ParkingSpaceTotal
|
6 |
|
RentalEquipmentType
|
None |
|
Structure
|
Shed, Porch, Barn |
|
ViewType
|
River View |
Building
|
BathroomTotal
|
4 |
|
BedroomsAboveGround
|
5 |
|
BedroomsTotal
|
5 |
|
Appliances
|
Dishwasher, Dryer, Refrigerator, Stove, Water Softener, Washer, Window Coverings |
|
BasementDevelopment
|
Unfinished |
|
BasementType
|
Full (unfinished) |
|
ConstructedDate
|
1917 |
|
ConstructionStyleAttachment
|
Detached |
|
CoolingType
|
Ductless, Wall Unit |
|
ExteriorFinish
|
Brick |
|
FireProtection
|
Smoke Detectors |
|
FireplaceFuel
|
Propane |
|
FireplacePresent
|
Yes |
|
FireplaceTotal
|
1 |
|
FireplaceType
|
Other - See Remarks |
|
Fixture
|
Ceiling Fans |
|
HeatingType
|
Hot Water Radiator Heat |
|
StoriesTotal
|
2 |
|
SizeInterior
|
2625 Sqft |
|
Type
|
House |
|
UtilityWater
|
Drilled Well, Shared Well |
Parking
Land
|
AccessType
|
Road Access |
|
Acreage
|
Yes |
|
LandAmenities
|
Airport, Beach, Golf Nearby, Hospital, Marina, Schools, Shopping |
|
SizeDepth
|
663 Ft |
|
SizeFrontage
|
277 Ft |
|
SizeIrregular
|
4.5 |
|
SizeTotal
|
4.5 Ac|2 - 4.99 Acres |
|
SizeTotalText
|
4.5 Ac|2 - 4.99 Acres |
|
ZoningDescription
|
Vr1-9 |
Rooms
| Level |
Type |
Length |
Width |
Dimensions |
|
Second Level |
Full Bathroom |
|
|
Measurements not available |
|
Second Level |
3pc Bathroom |
|
|
Measurements not available |
|
Second Level |
4pc Bathroom |
|
|
Measurements not available |
|
Second Level |
Bedroom |
|
|
11'8'' x 10'0'' |
|
Second Level |
Bedroom |
|
|
15'0'' x 13'0'' |
|
Second Level |
Primary Bedroom |
|
|
16'0'' x 13'8'' |
|
Second Level |
Foyer |
|
|
20'0'' x 10'0'' |
|
Main Level |
Porch |
|
|
36'0'' x 11'0'' |
|
Main Level |
Sunroom |
|
|
9'6'' x 7'2'' |
|
Main Level |
3pc Bathroom |
|
|
Measurements not available |
|
Main Level |
Laundry Room |
|
|
11'6'' x 7'4'' |
|
Main Level |
Bedroom |
|
|
12'0'' x 11'8'' |
|
Main Level |
Bedroom |
|
|
12'0'' x 11'8'' |
|
Main Level |
Foyer |
|
|
11'10'' x 10'4'' |
|
Main Level |
Living Room |
|
|
14'8'' x 12'0'' |
|
Main Level |
Living Room/dining Room |
|
|
18'0'' x 12'0'' |
|
Main Level |
Kitchen |
|
|
16'4'' x 12'0'' |
https://www.realtor.ca/real-estate/26756493/81258-d-bissets-hill-road-saltford

