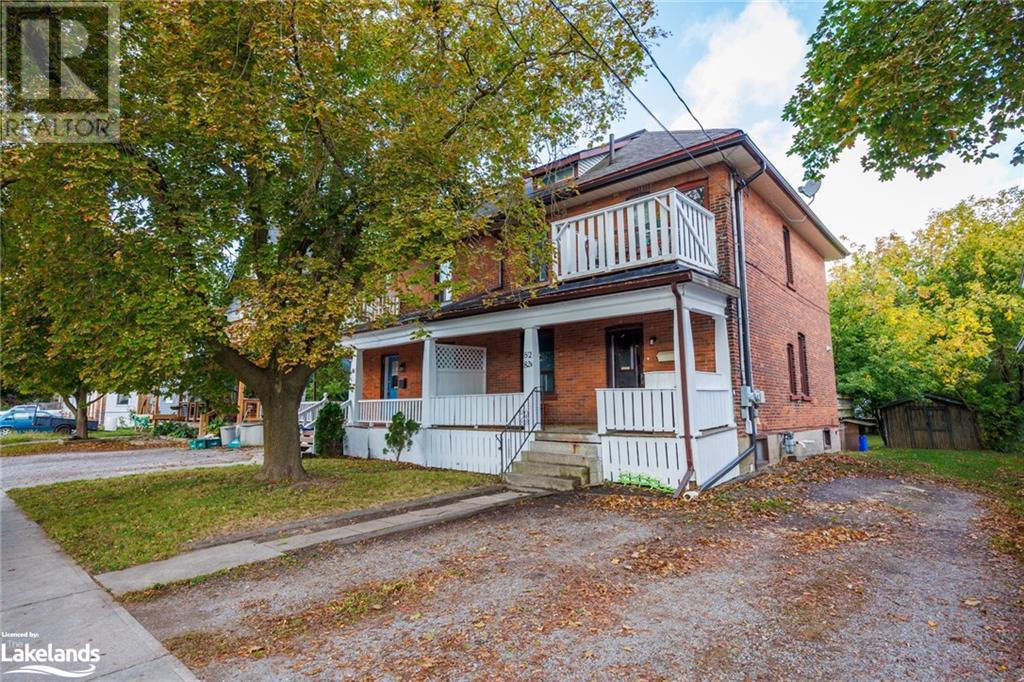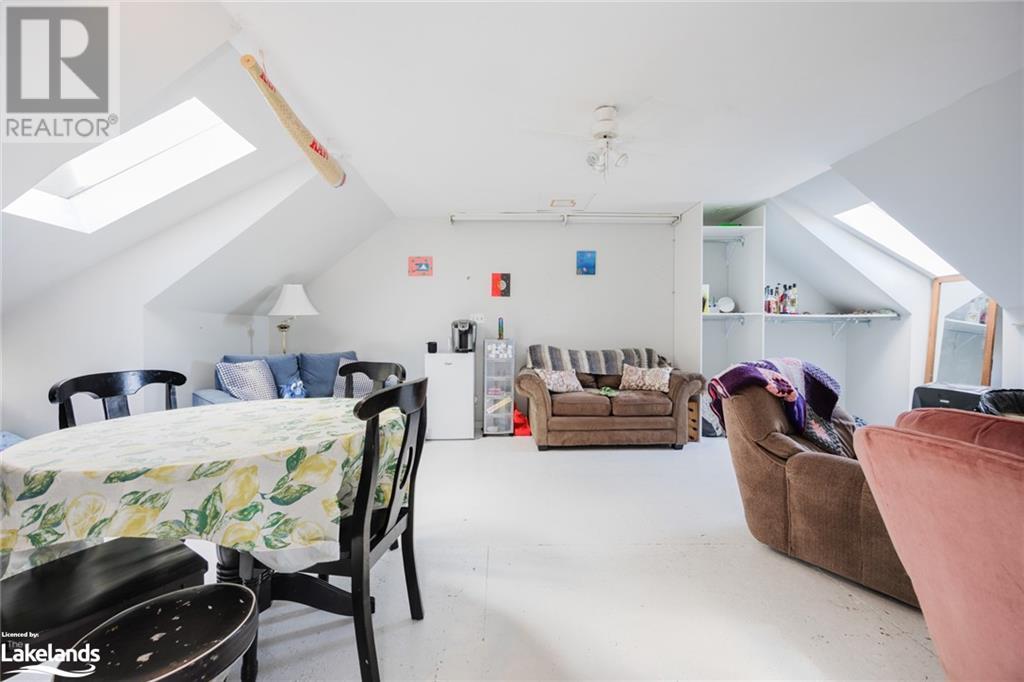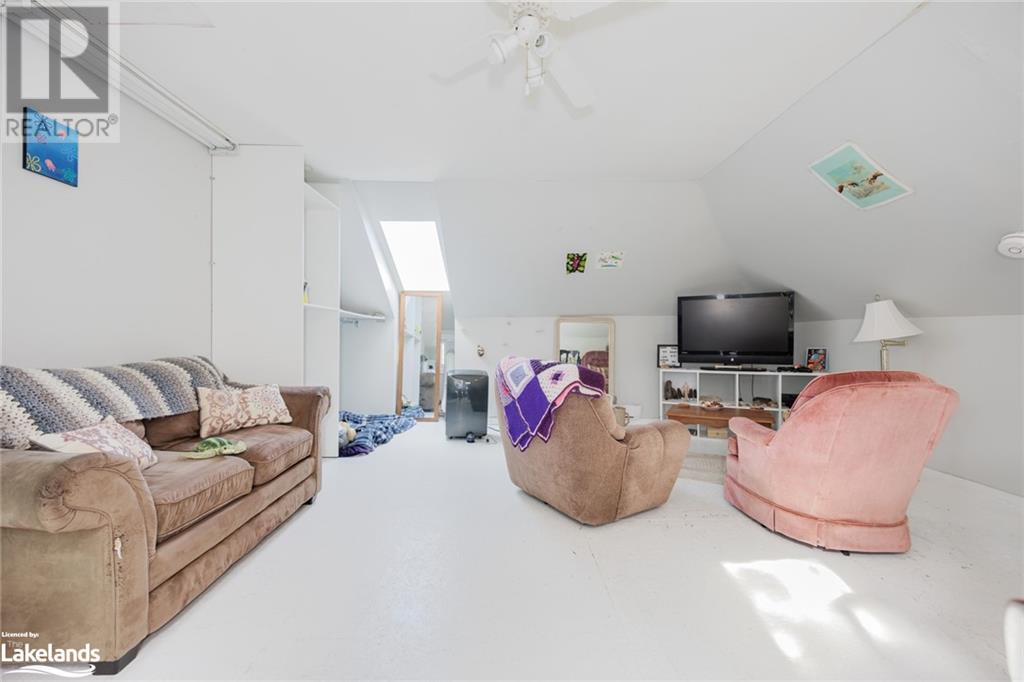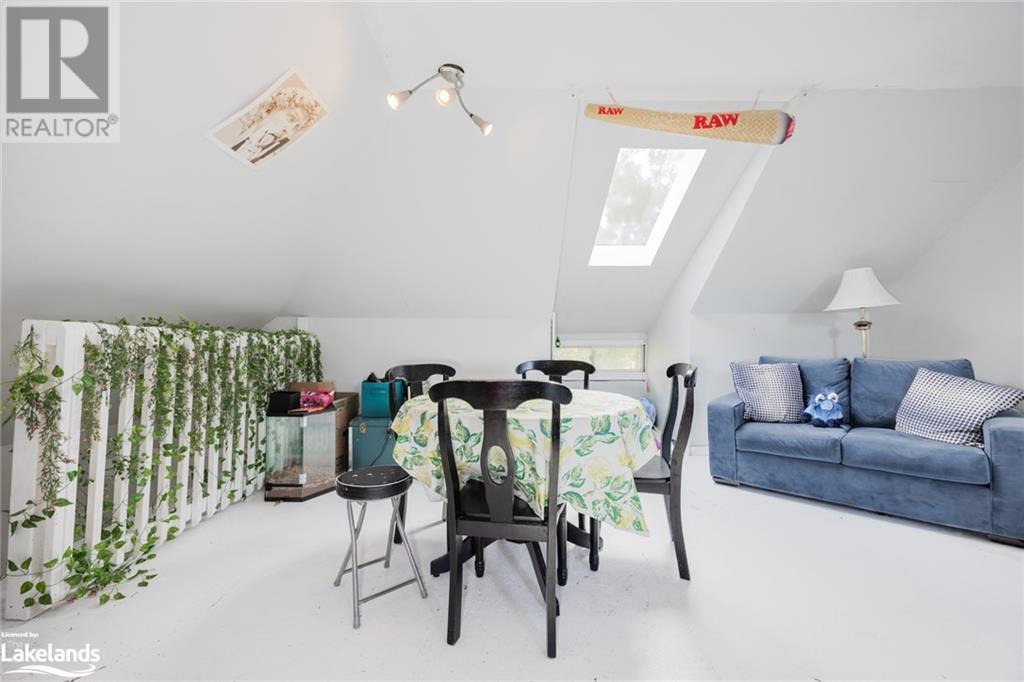5 Bedroom
2 Bathroom
2467 sqft
None
Forced Air
$519,000
Your rare opportunity to purchase a side-by-side profitable investment property in Central Lindsay, with gross annual income of approx. $40,200 (6.02 Cap Rate). This Large semi-detached brick home is over 1800 sq ft above grade, with 2 separate units currently tenanted by students on term leases by room. This home features 5 sizable bedrooms all with windows, 2 kitchens and 2 large shared living spaces above grade. Huge 36 x 173 lot, large covered porch, private driveway for 4 car parking, and a massive backyard with a large deck off the main floor & shed for storage. There's even a second floor balcony! Upper unit - 2 bedroom unit with kitchen and wonderful 3rd storey loft living space. Lower unit - 3 bedroom unit with kitchen & living space. Gross annual income is approx $40,200. Minutes to downtown, church, restaurants and only a 10 minute walk to Fleming College where the students attend. One of the oldest and best-ranked colleges for applied arts & technology in Canada, there is tons of demand for student housing near the college with consistently filled rooms. Upgrades include: new sensors for furnaces to improve heating efficiency & costs, most apartments have been repainted, 2 new windows, porch recently painted. (id:45443)
Property Details
|
MLS® Number
|
40661833 |
|
Property Type
|
Single Family |
|
AmenitiesNearBy
|
Hospital, Park, Schools |
|
EquipmentType
|
Water Heater |
|
ParkingSpaceTotal
|
4 |
|
RentalEquipmentType
|
Water Heater |
Building
|
BathroomTotal
|
2 |
|
BedroomsAboveGround
|
3 |
|
BedroomsBelowGround
|
2 |
|
BedroomsTotal
|
5 |
|
BasementDevelopment
|
Finished |
|
BasementType
|
Full (finished) |
|
ConstructionStyleAttachment
|
Semi-detached |
|
CoolingType
|
None |
|
ExteriorFinish
|
Brick |
|
Fixture
|
Ceiling Fans |
|
FoundationType
|
Unknown |
|
HeatingFuel
|
Natural Gas |
|
HeatingType
|
Forced Air |
|
StoriesTotal
|
3 |
|
SizeInterior
|
2467 Sqft |
|
Type
|
House |
|
UtilityWater
|
Municipal Water |
Land
|
AccessType
|
Road Access |
|
Acreage
|
No |
|
LandAmenities
|
Hospital, Park, Schools |
|
Sewer
|
Municipal Sewage System |
|
SizeDepth
|
174 Ft |
|
SizeFrontage
|
36 Ft |
|
SizeIrregular
|
0.14 |
|
SizeTotal
|
0.14 Ac|under 1/2 Acre |
|
SizeTotalText
|
0.14 Ac|under 1/2 Acre |
|
ZoningDescription
|
R3 - Duplex |
Rooms
| Level |
Type |
Length |
Width |
Dimensions |
|
Second Level |
Bedroom |
|
|
12'3'' x 10'4'' |
|
Second Level |
Bedroom |
|
|
12'3'' x 10'1'' |
|
Second Level |
4pc Bathroom |
|
|
9'9'' x 5'6'' |
|
Third Level |
Living Room |
|
|
27'11'' x 20'2'' |
|
Basement |
4pc Bathroom |
|
|
7'7'' x 5'4'' |
|
Basement |
Bedroom |
|
|
13'1'' x 10'2'' |
|
Basement |
Bedroom |
|
|
14'5'' x 9'8'' |
|
Main Level |
Kitchen |
|
|
11'6'' x 11'10'' |
|
Main Level |
Living Room |
|
|
15'1'' x 9'11'' |
|
Main Level |
Kitchen |
|
|
13'7'' x 10'3'' |
|
Main Level |
Bedroom |
|
|
12'7'' x 11'2'' |
https://www.realtor.ca/real-estate/27533628/82-durham-street-w-lindsay









































