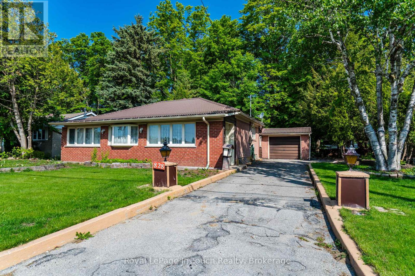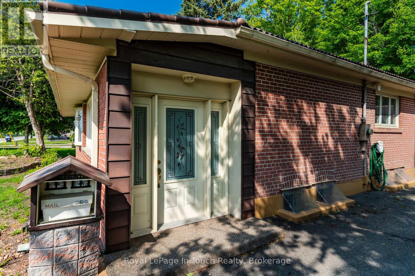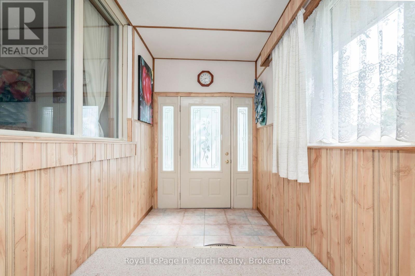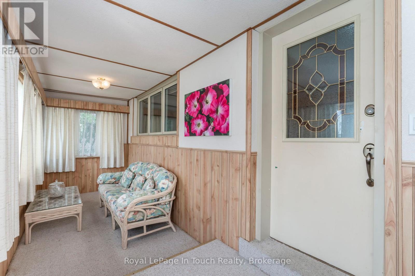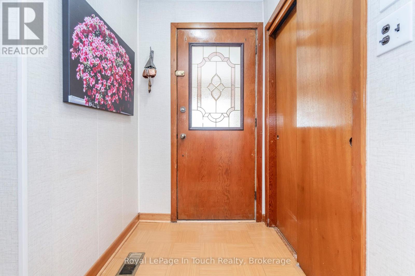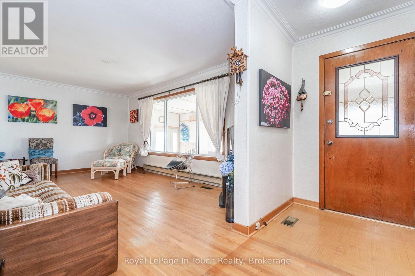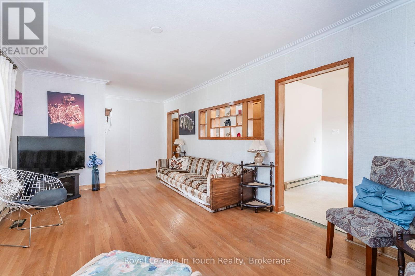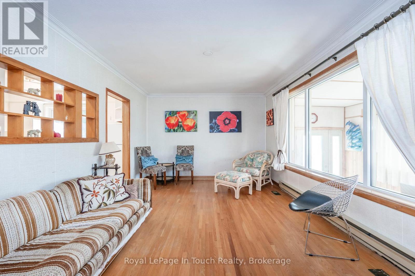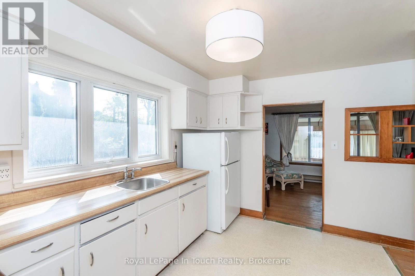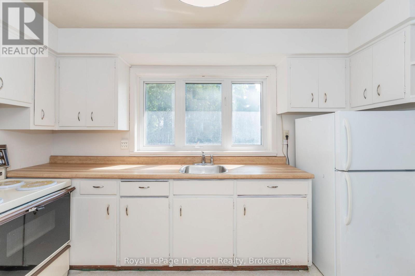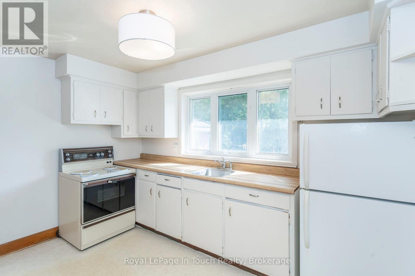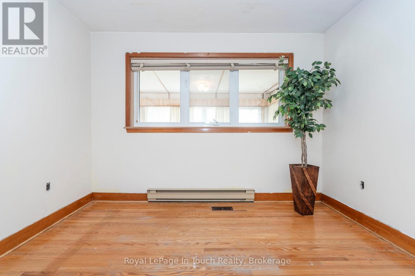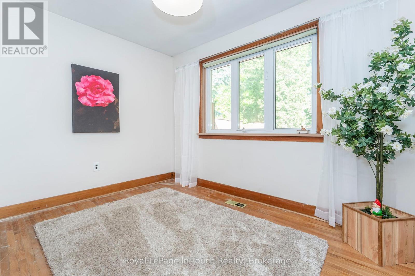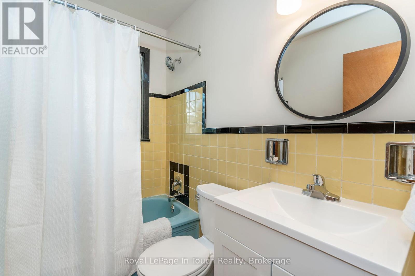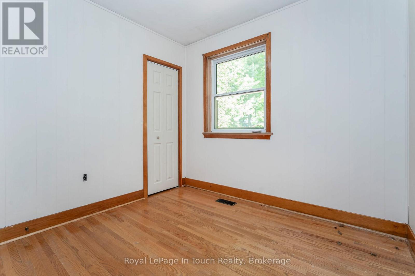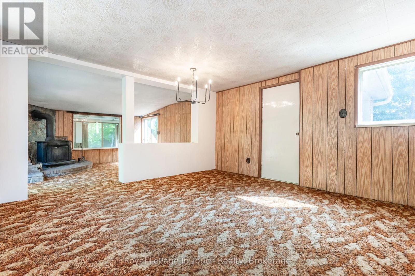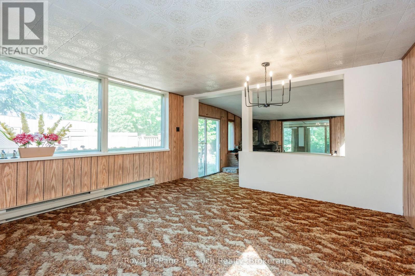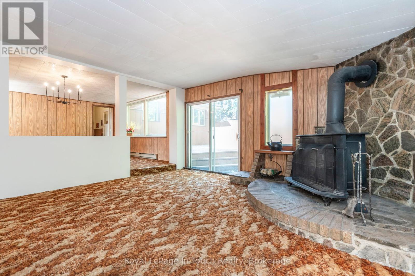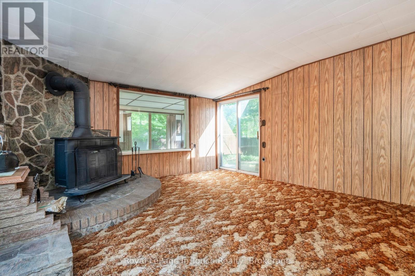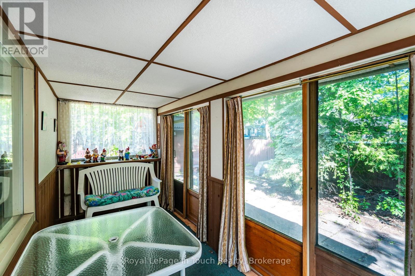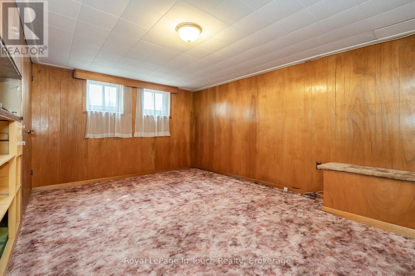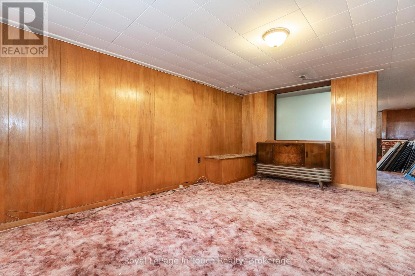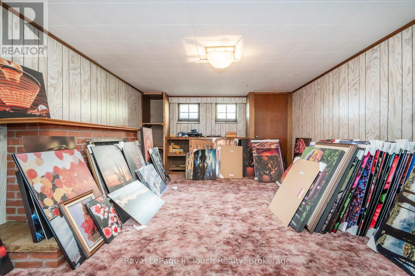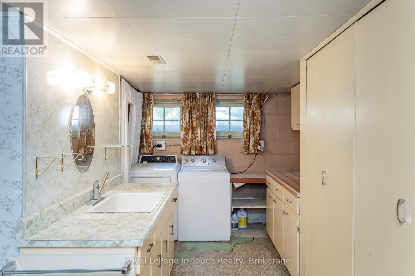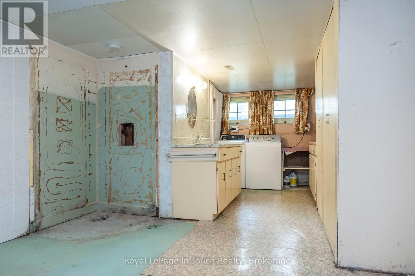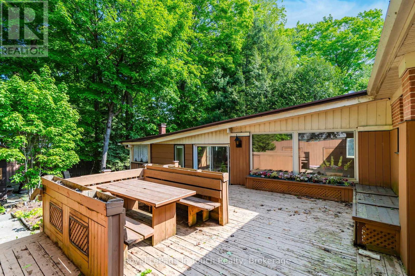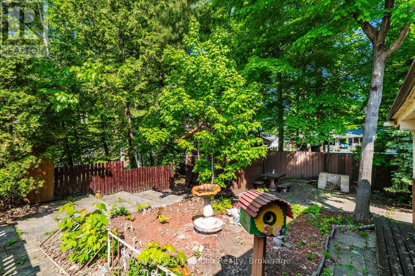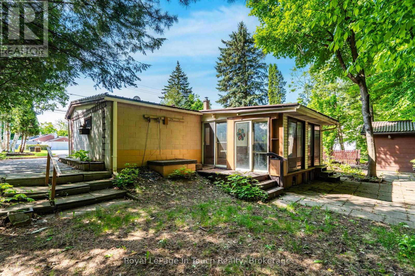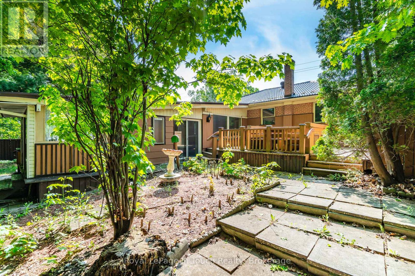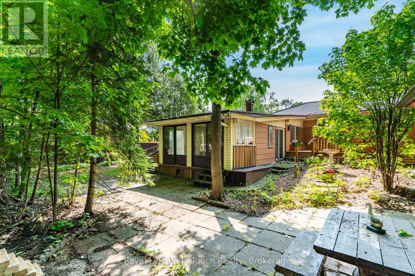3 Bedroom
2 Bathroom
1,100 - 1,500 ft2
Bungalow
Fireplace
Baseboard Heaters
$579,000
Step back in time with this charming 70-year-old home, lovingly owned by the same family since 1956 on a large in-town lot. Solidly built and full of character, this 990 sq ft residence features original hardwood floors, a classic mid-century modern bathroom, and three cozy bedrooms. An enclosed porch adds charm and functionality, while an additional 420 sq ft of living space at the back offers a spacious dining/family room or the perfect opportunity to create a separate studio apartment for extra income. Total square footage is 2056. The lower level includes laundry facilities, a 2-piece bath, and a large rec room with renovation potential to make it your own. Nestled in Midlands sought-after West End, this home is just minutes from schools, shopping, and the hospital. A rare find with endless possibilities! (id:45443)
Property Details
|
MLS® Number
|
S12197648 |
|
Property Type
|
Single Family |
|
Community Name
|
Midland |
|
Amenities Near By
|
Hospital, Place Of Worship, Public Transit, Marina |
|
Community Features
|
Community Centre |
|
Parking Space Total
|
4 |
Building
|
Bathroom Total
|
2 |
|
Bedrooms Above Ground
|
3 |
|
Bedrooms Total
|
3 |
|
Age
|
51 To 99 Years |
|
Appliances
|
Garage Door Opener Remote(s) |
|
Architectural Style
|
Bungalow |
|
Basement Development
|
Finished |
|
Basement Type
|
N/a (finished) |
|
Construction Style Attachment
|
Detached |
|
Exterior Finish
|
Brick |
|
Fireplace Present
|
Yes |
|
Foundation Type
|
Block |
|
Half Bath Total
|
1 |
|
Heating Fuel
|
Electric |
|
Heating Type
|
Baseboard Heaters |
|
Stories Total
|
1 |
|
Size Interior
|
1,100 - 1,500 Ft2 |
|
Type
|
House |
|
Utility Water
|
Municipal Water |
Parking
Land
|
Acreage
|
No |
|
Land Amenities
|
Hospital, Place Of Worship, Public Transit, Marina |
|
Sewer
|
Sanitary Sewer |
|
Size Depth
|
113 Ft |
|
Size Frontage
|
75 Ft |
|
Size Irregular
|
75 X 113 Ft |
|
Size Total Text
|
75 X 113 Ft |
|
Zoning Description
|
R1 |
Rooms
| Level |
Type |
Length |
Width |
Dimensions |
|
Basement |
Laundry Room |
6.4 m |
3.5 m |
6.4 m x 3.5 m |
|
Basement |
Recreational, Games Room |
4.61 m |
3.5 m |
4.61 m x 3.5 m |
|
Basement |
Great Room |
5.95 m |
3.5 m |
5.95 m x 3.5 m |
|
Flat |
Dining Room |
4.2 m |
4.11 m |
4.2 m x 4.11 m |
|
Flat |
Family Room |
4.61 m |
4.29 m |
4.61 m x 4.29 m |
|
Main Level |
Foyer |
1.36 m |
1.36 m |
1.36 m x 1.36 m |
|
Main Level |
Primary Bedroom |
3.37 m |
3.15 m |
3.37 m x 3.15 m |
|
Main Level |
Bedroom 2 |
3.37 m |
2.51 m |
3.37 m x 2.51 m |
|
Main Level |
Bedroom 3 |
2.79 m |
2.73 m |
2.79 m x 2.73 m |
|
Main Level |
Living Room |
5.43 m |
3.43 m |
5.43 m x 3.43 m |
|
Main Level |
Kitchen |
3.83 m |
2.77 m |
3.83 m x 2.77 m |
https://www.realtor.ca/real-estate/28419705/828-hugel-avenue-midland-midland

