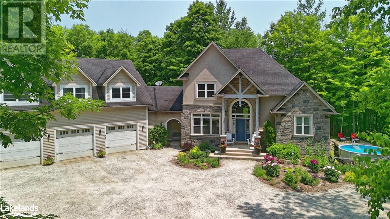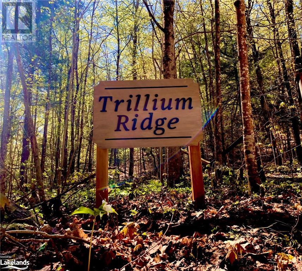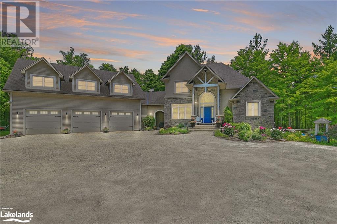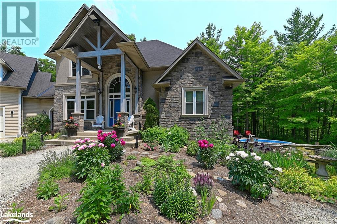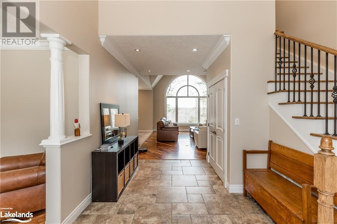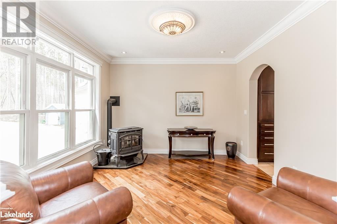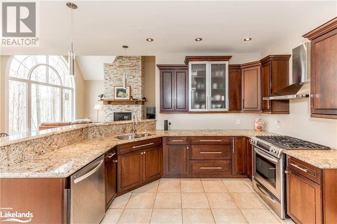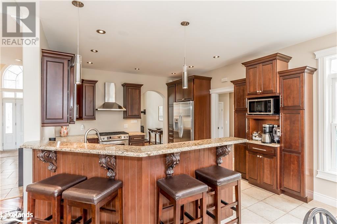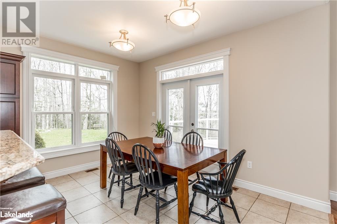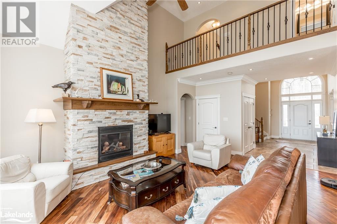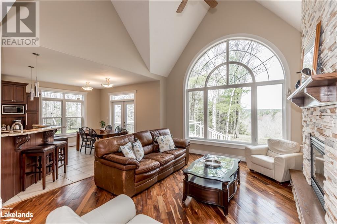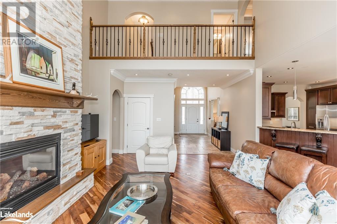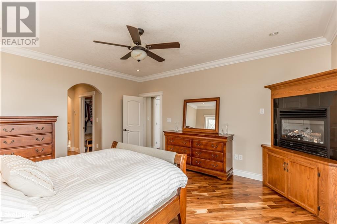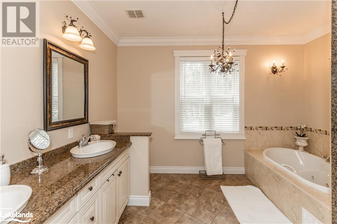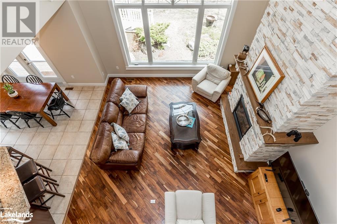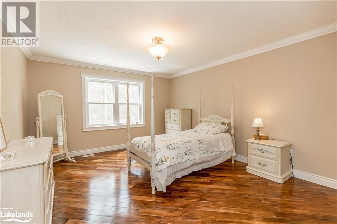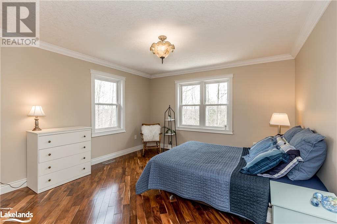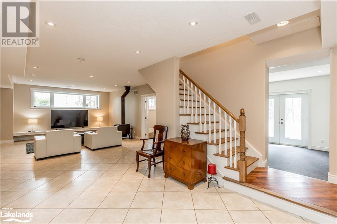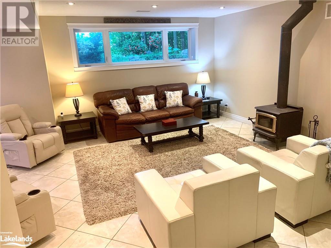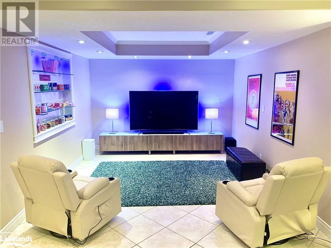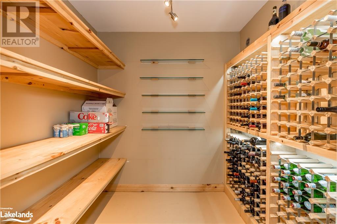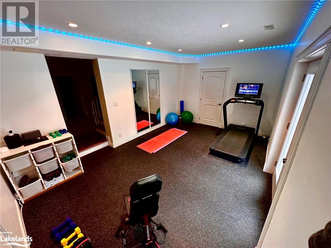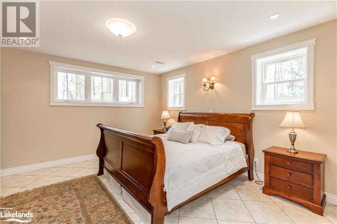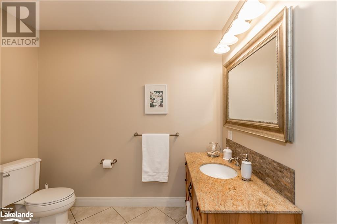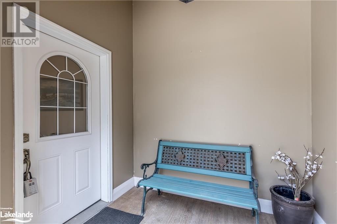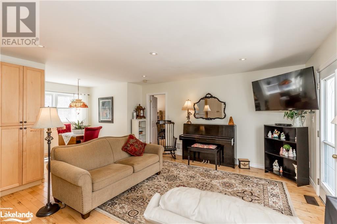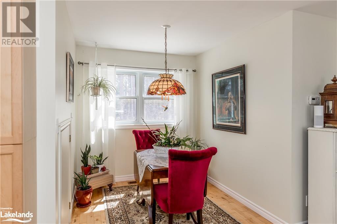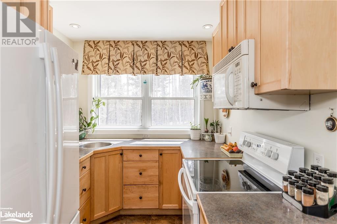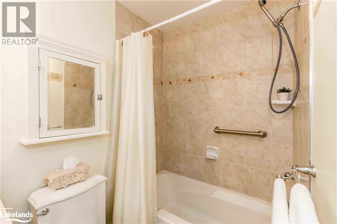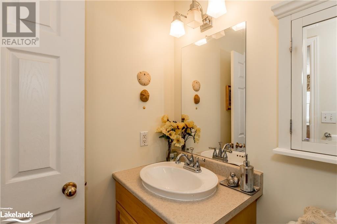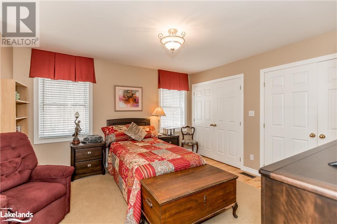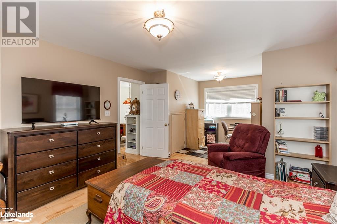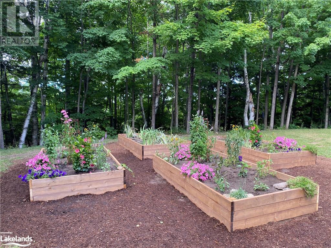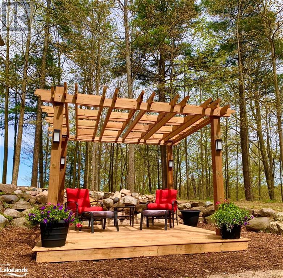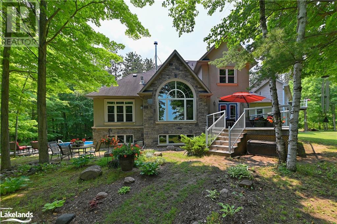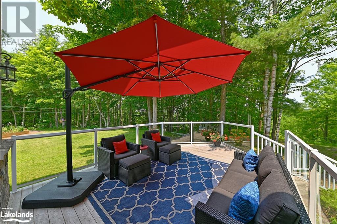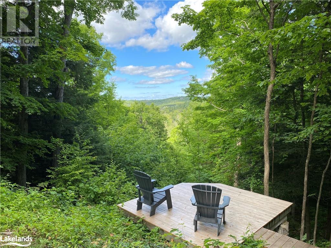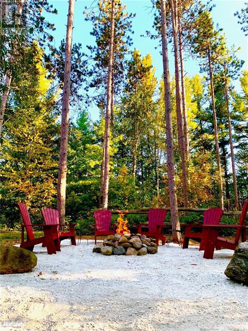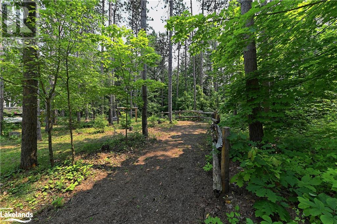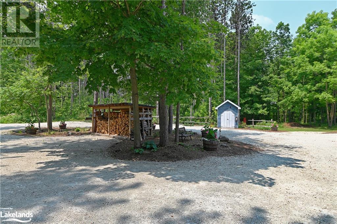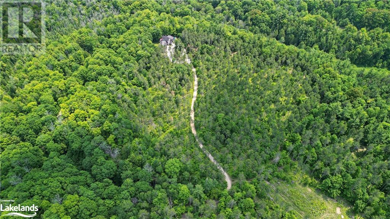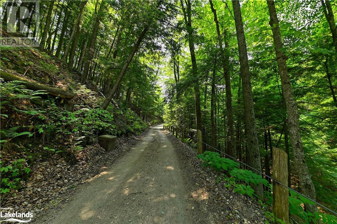(519) 881-2270
walkerton@mcintee.ca
837568 Fourth Line E Mulmur, Ontario L9V 0J5
5 Bedroom
5 Bathroom
3419 sqft
2 Level
Central Air Conditioning
Forced Air
Acreage
$2,250,000
At the end of a long, winding drive, surrounded by mature trees and at the top of a majestic hill sits the perfect family get-away. Meandering trails, and viewing deck to survey the hills of Mulmur steps from your door. Fabulous four bedroom home finished to a very high standard with private (and legal) one bedroom apartment with separate entrance. Soaring ceilings, gleaming walnut floors, beautiful bathrooms, main floor primary suite, finished basement with walk-out, wine cellar, theatre space, and exercise room. A wonderful country setting under managed forest plan. (id:45443)
Property Details
| MLS® Number | 40526798 |
| Property Type | Single Family |
| Features | Conservation/green Belt, Country Residential, In-law Suite |
| ParkingSpaceTotal | 13 |
Building
| BathroomTotal | 5 |
| BedroomsAboveGround | 4 |
| BedroomsBelowGround | 1 |
| BedroomsTotal | 5 |
| Appliances | Dryer, Refrigerator, Washer |
| ArchitecturalStyle | 2 Level |
| BasementDevelopment | Finished |
| BasementType | Full (finished) |
| ConstructionMaterial | Wood Frame |
| ConstructionStyleAttachment | Detached |
| CoolingType | Central Air Conditioning |
| ExteriorFinish | Stone, Wood |
| HalfBathTotal | 1 |
| HeatingFuel | Propane |
| HeatingType | Forced Air |
| StoriesTotal | 2 |
| SizeInterior | 3419 Sqft |
| Type | House |
| UtilityWater | Well |
Parking
| Attached Garage |
Land
| Acreage | Yes |
| Sewer | Septic System |
| SizeIrregular | 27.5 |
| SizeTotal | 27.5 Ac|25 - 50 Acres |
| SizeTotalText | 27.5 Ac|25 - 50 Acres |
| ZoningDescription | Rural Residential |
Rooms
| Level | Type | Length | Width | Dimensions |
|---|---|---|---|---|
| Second Level | Kitchen | 13'7'' x 7'6'' | ||
| Second Level | Bedroom | 20'7'' x 12'10'' | ||
| Second Level | 4pc Bathroom | Measurements not available | ||
| Second Level | 4pc Bathroom | Measurements not available | ||
| Second Level | Bedroom | 13'8'' x 12'9'' | ||
| Second Level | Bedroom | 15'4'' x 12'9'' | ||
| Lower Level | Gym | 17'4'' x 11'5'' | ||
| Lower Level | 3pc Bathroom | Measurements not available | ||
| Lower Level | Bedroom | 14'10'' x 14'9'' | ||
| Lower Level | Recreation Room | 34'11'' x 27'4'' | ||
| Main Level | Mud Room | 14'5'' x 16'11'' | ||
| Main Level | Primary Bedroom | 15'8'' x 14'4'' | ||
| Main Level | Dining Room | 8'10'' x 13'3'' | ||
| Main Level | Living Room | 11'11'' x 12'9'' | ||
| Main Level | Kitchen | 12'11'' x 13'3'' | ||
| Main Level | 5pc Bathroom | Measurements not available | ||
| Main Level | 2pc Bathroom | Measurements not available |
https://www.realtor.ca/real-estate/26393904/837568-fourth-line-e-mulmur
Interested?
Contact us for more information

