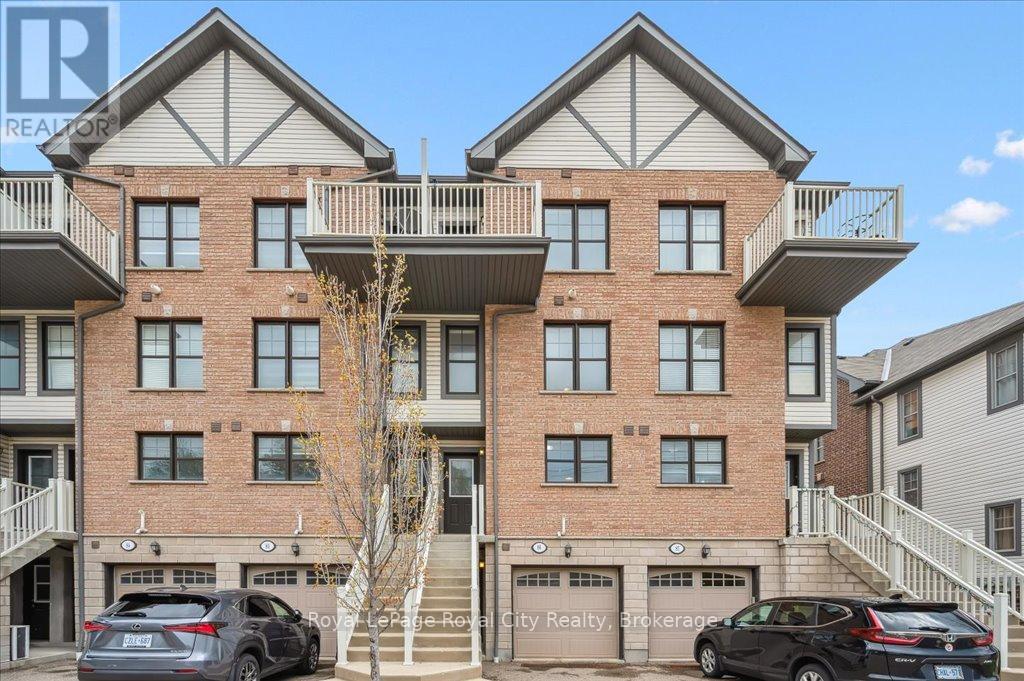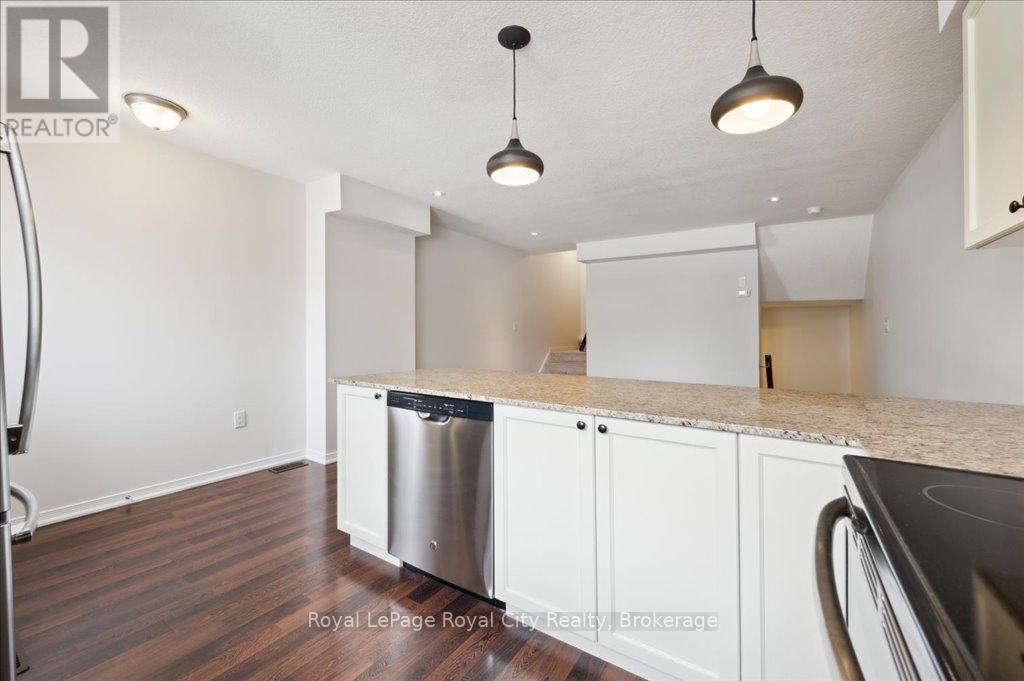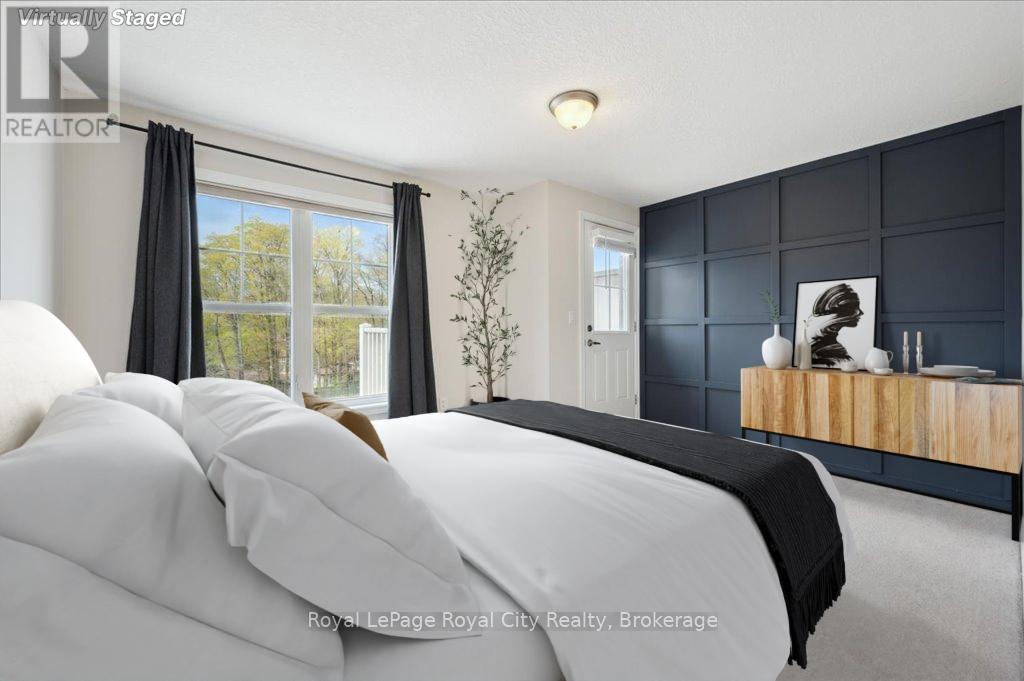2 Bedroom
3 Bathroom
1,500 - 2,000 ft2
Central Air Conditioning
Forced Air
$540,000
Welcome to this bright, stylish, modern townhouse designed for low-maintenance living in one of Kitcheners most desirable neighbourhoods. The open-concept main floor is warm and inviting, featuring stylish flooring, expansive windows for natural light, and a contemporary kitchen equipped with granite countertops, stainless steel appliances, and generous cabinet space. On the two upper floors, you will find two spacious bedrooms, including a stunning bedroom retreat with a bold feature wall, private balcony, and access to a sleek 4-piece bath. A second bathroom and convenient powder room make everyday living easy. Additional highlights include a hot water tank (2022), owned water softener, entry from the garage into the home, and two additional entryways. Step outside to explore a nearby scenic nature trail connecting Fairway Road to the Country Hills area - ideal for peaceful walks. With excellent access to transit, shopping, parks, schools, and major highways, this thoughtfully maintained home blends comfort, convenience, and contemporary charm in a location that truly delivers. (id:45443)
Property Details
|
MLS® Number
|
X12136869 |
|
Property Type
|
Single Family |
|
Amenities Near By
|
Park, Place Of Worship |
|
Community Features
|
Community Centre |
|
Equipment Type
|
Water Heater |
|
Parking Space Total
|
2 |
|
Rental Equipment Type
|
Water Heater |
Building
|
Bathroom Total
|
3 |
|
Bedrooms Above Ground
|
2 |
|
Bedrooms Total
|
2 |
|
Appliances
|
Water Heater, Water Softener, Dryer, Microwave, Hood Fan, Stove, Washer, Window Coverings, Refrigerator |
|
Construction Style Attachment
|
Attached |
|
Cooling Type
|
Central Air Conditioning |
|
Exterior Finish
|
Vinyl Siding, Brick |
|
Foundation Type
|
Poured Concrete |
|
Half Bath Total
|
1 |
|
Heating Fuel
|
Natural Gas |
|
Heating Type
|
Forced Air |
|
Stories Total
|
3 |
|
Size Interior
|
1,500 - 2,000 Ft2 |
|
Type
|
Row / Townhouse |
|
Utility Water
|
Municipal Water |
Parking
Land
|
Acreage
|
No |
|
Land Amenities
|
Park, Place Of Worship |
|
Sewer
|
Sanitary Sewer |
|
Size Depth
|
51 Ft ,8 In |
|
Size Frontage
|
15 Ft |
|
Size Irregular
|
15 X 51.7 Ft |
|
Size Total Text
|
15 X 51.7 Ft |
|
Zoning Description
|
R-8 372r |
Rooms
| Level |
Type |
Length |
Width |
Dimensions |
|
Second Level |
Bathroom |
3.07 m |
1.82 m |
3.07 m x 1.82 m |
|
Second Level |
Bedroom |
4.39 m |
3.01 m |
4.39 m x 3.01 m |
|
Second Level |
Utility Room |
0.96 m |
0.68 m |
0.96 m x 0.68 m |
|
Third Level |
Other |
2.89 m |
1.46 m |
2.89 m x 1.46 m |
|
Third Level |
Bathroom |
3.14 m |
2.77 m |
3.14 m x 2.77 m |
|
Third Level |
Bedroom |
4.38 m |
3.39 m |
4.38 m x 3.39 m |
|
Main Level |
Bathroom |
1.93 m |
0.76 m |
1.93 m x 0.76 m |
|
Main Level |
Dining Room |
4.41 m |
4.06 m |
4.41 m x 4.06 m |
|
Main Level |
Kitchen |
4.41 m |
2.94 m |
4.41 m x 2.94 m |
|
Ground Level |
Other |
3.11 m |
5.5 m |
3.11 m x 5.5 m |
|
Ground Level |
Utility Room |
3.14 m |
1.31 m |
3.14 m x 1.31 m |
https://www.realtor.ca/real-estate/28287234/86-701-homer-watson-boulevard-kitchener

































