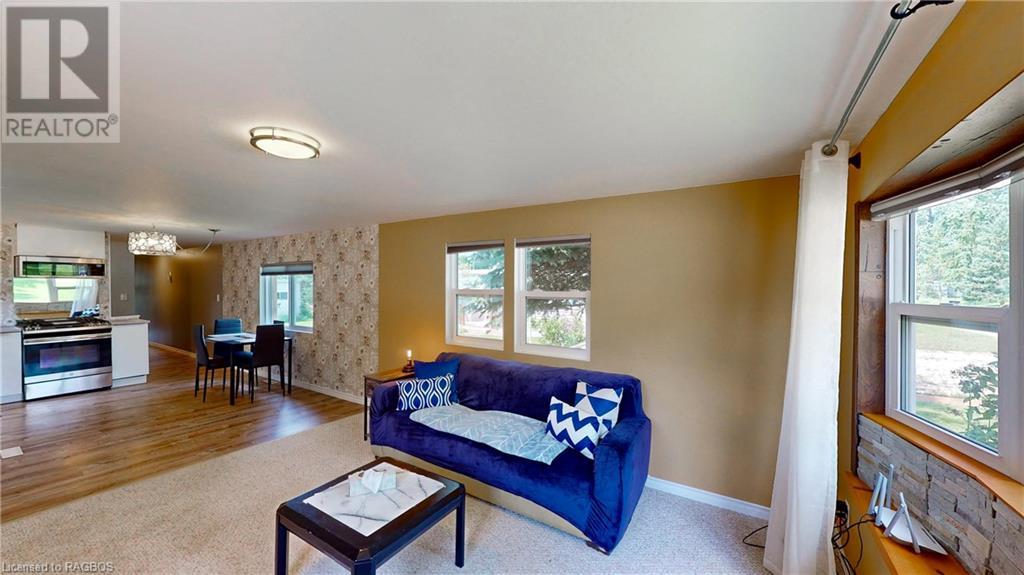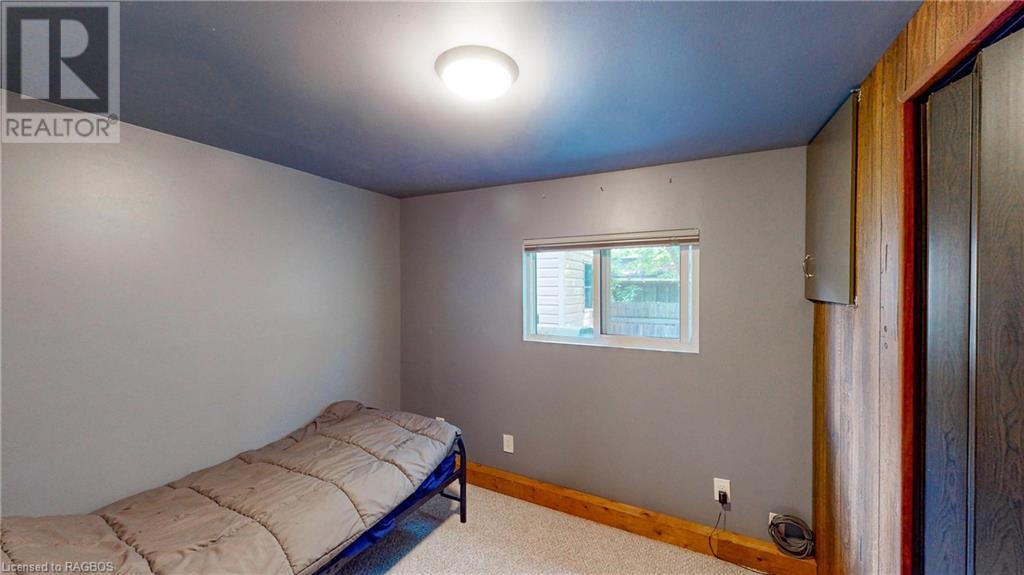2 Bedroom
1 Bathroom
893 sqft
Mobile Home
Central Air Conditioning
Forced Air
Landscaped
$239,000
Experience the charm of this delightful mobile home as you step inside. The space exudes warmth and coziness, creating an inviting atmosphere. This home features 2 bedrooms and 1 bathroom, with a well-sized eat-in kitchen that flows seamlessly into the comfortable living room. The main bathroom is modern and conveniently includes a washer and dryer. The primary bedroom boasts patio doors that open to a covered back deck, perfect for relaxation. You'll appreciate the paved double driveway and the stunning new deck, ideal for outdoor enjoyment. Additional storage is available in the shed next to the deck. The home is situated next to an open field, providing plenty of privacy and peaceful views. Imagine unwinding on the back deck in the evenings, soaking in the tranquil scenery. The property has undergone a complete transformation, with a new furnace and hot water tank installed in 2016. In 2019, updates included a new steel roof, deck, shed, eaves, insulation, drywall, and flooring. The park fees are $767 per month, covering water testing and taxes. Simply move in and start enjoying your new home! (id:45443)
Property Details
|
MLS® Number
|
40627296 |
|
Property Type
|
Single Family |
|
Features
|
Paved Driveway, Country Residential |
|
ParkingSpaceTotal
|
2 |
|
Structure
|
Shed |
Building
|
BathroomTotal
|
1 |
|
BedroomsAboveGround
|
2 |
|
BedroomsTotal
|
2 |
|
Appliances
|
Dishwasher, Dryer, Refrigerator, Stove, Water Softener, Washer, Window Coverings |
|
ArchitecturalStyle
|
Mobile Home |
|
BasementType
|
None |
|
ConstructionMaterial
|
Wood Frame |
|
ConstructionStyleAttachment
|
Detached |
|
CoolingType
|
Central Air Conditioning |
|
ExteriorFinish
|
Vinyl Siding, Wood |
|
HeatingFuel
|
Natural Gas |
|
HeatingType
|
Forced Air |
|
StoriesTotal
|
1 |
|
SizeInterior
|
893 Sqft |
|
Type
|
Mobile Home |
|
UtilityWater
|
Community Water System |
Land
|
Acreage
|
No |
|
LandscapeFeatures
|
Landscaped |
|
SizeTotalText
|
Under 1/2 Acre |
|
ZoningDescription
|
R6 |
Rooms
| Level |
Type |
Length |
Width |
Dimensions |
|
Main Level |
4pc Bathroom |
|
|
Measurements not available |
|
Main Level |
Bedroom |
|
|
9'8'' x 8'5'' |
|
Main Level |
Primary Bedroom |
|
|
10'5'' x 11'5'' |
|
Main Level |
Living Room |
|
|
13'11'' x 11'5'' |
|
Main Level |
Kitchen |
|
|
14'3'' x 11'5'' |
https://www.realtor.ca/real-estate/27233372/87-sussex-square-georgian-bluffs


































