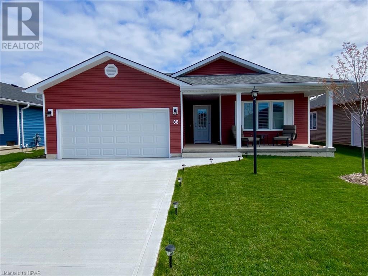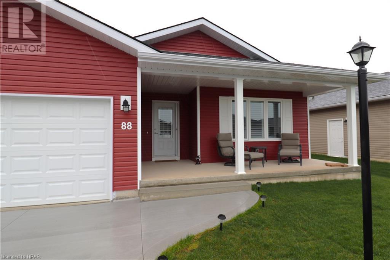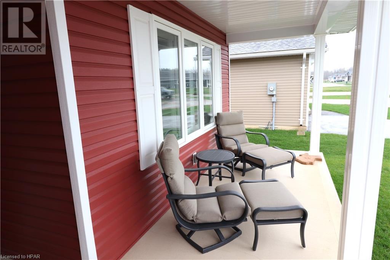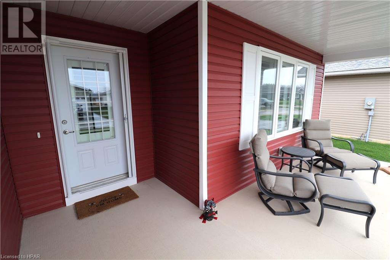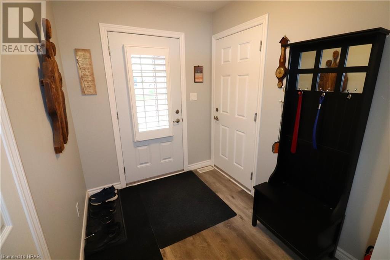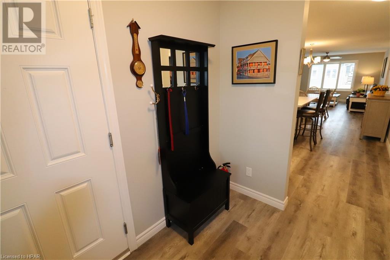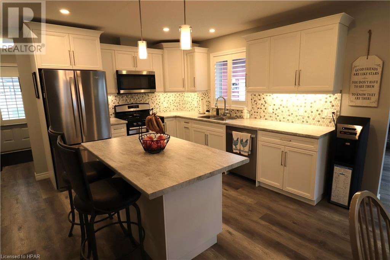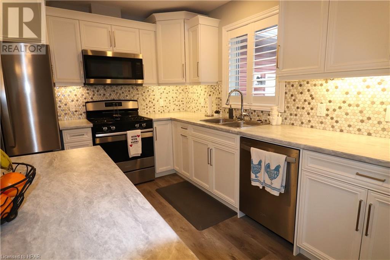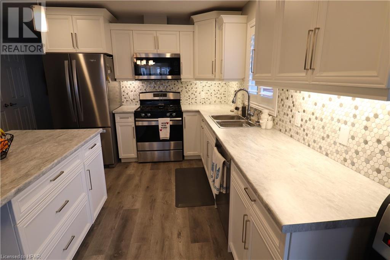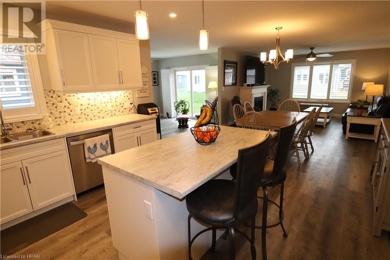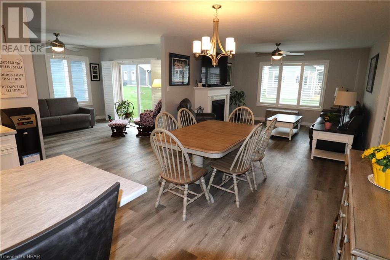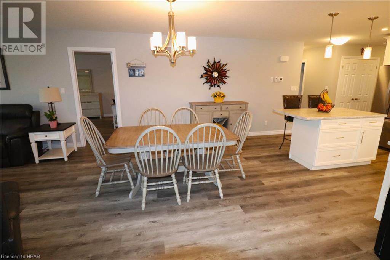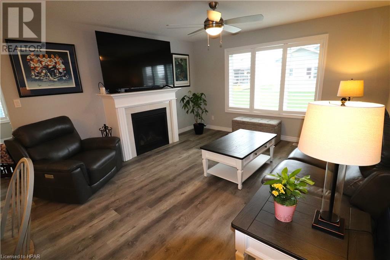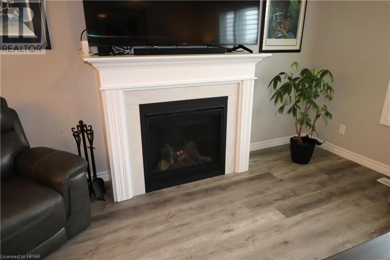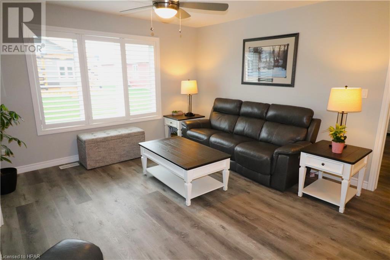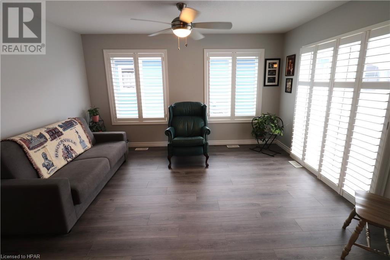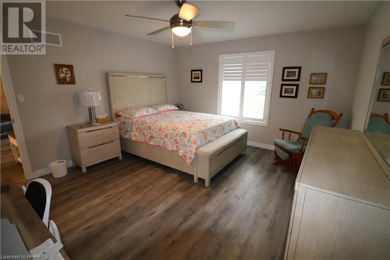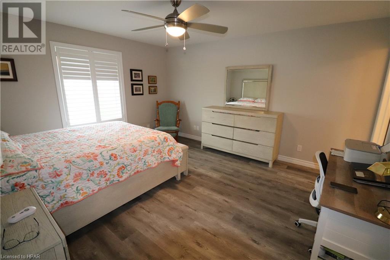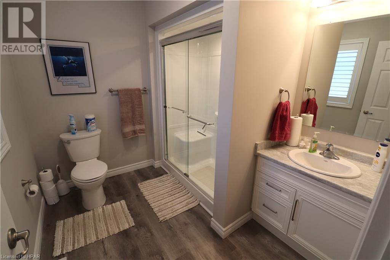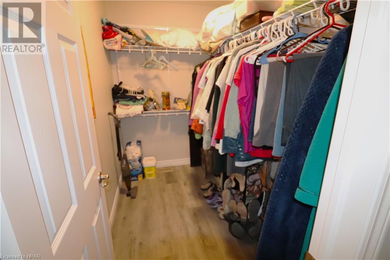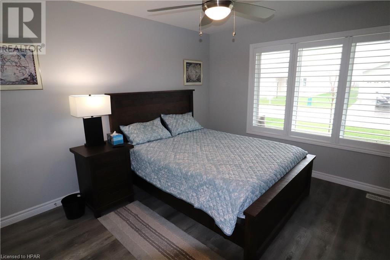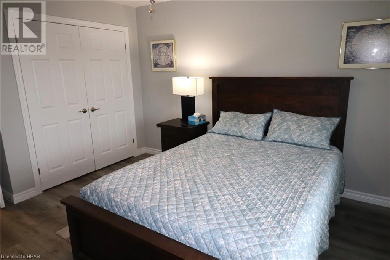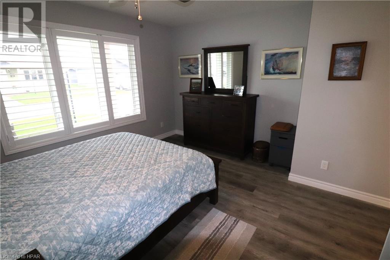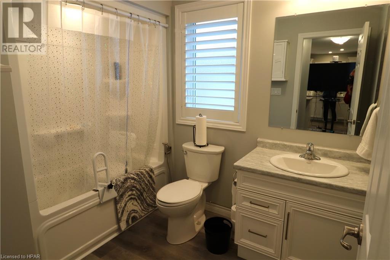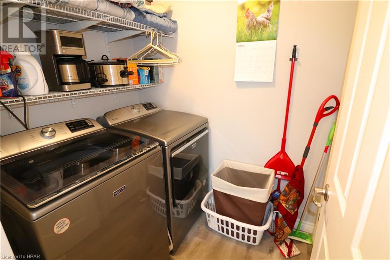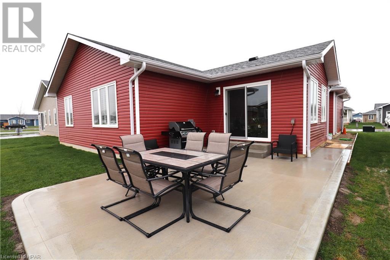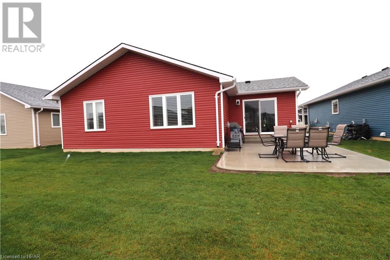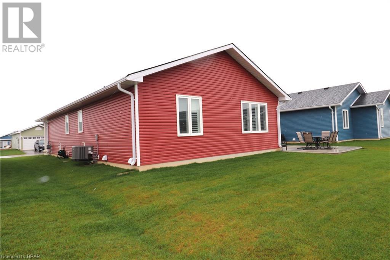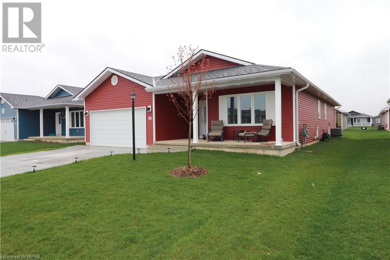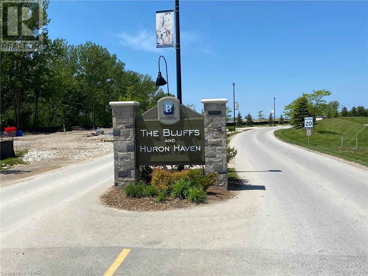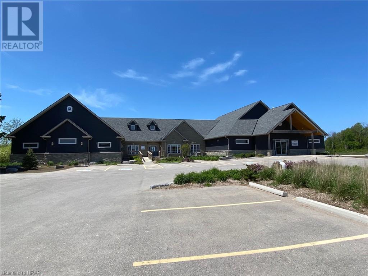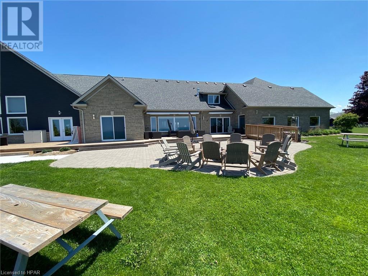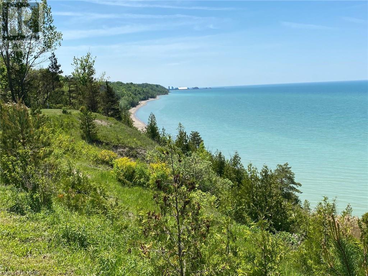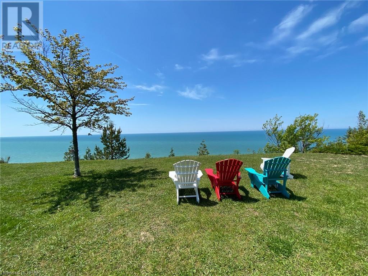2 Bedroom
2 Bathroom
1455 sqft
Bungalow
Fireplace
Indoor Pool
Central Air Conditioning
Forced Air
Landscaped
$538,559
Welcome to the most incredible upscale adult living community in the area! This immaculate “Lakeside with Sunroom” model features 1455 sq ft of living space and is located just north of Goderich in the very popular “Bluffs at Huron” development. Curb appeal is fantastic with the new concrete driveway and sidewalk running along the north side of the home, leading all the way to the back and an oversized ground level 15' X 20' concrete patio! There's even a natural gas supply line for a BBQ! As you walk up to the home and the covered front porch you will be impressed with the warm, welcoming feeling. Once inside, you will be delighted with the spacious open concept, numerous upgrades and neutral colours. The kitchen features and abundance of cabinets with crown moulding, center island and upgraded appliances including a gas range. The living room has a cozy gas fireplace and the sunroom has patio doors leading to the rear patio. There’s also a spacious primary bedroom with walk-in closet and 3pc ensuite bath, second bedroom at the other end of the home along with an adjacent 4pc bathroom and laundry room. Additional features include California shutters throughout, 2 car attached garage and full crawl space for storage. This beautiful home is located a short walk from the lake and rec center where you’ll find an indoor pool, sauna, gym, reception hall, library and numerous other entertainment rooms! For those looking for more action, there are several golf courses and walking trails nearby. There’s also shopping and restaurants located just up the road in the “Prettiest town of Canada!” Call your REALTOR® today for a private viewing. (id:45443)
Property Details
|
MLS® Number
|
40526457 |
|
Property Type
|
Single Family |
|
AmenitiesNearBy
|
Beach, Golf Nearby, Hospital, Marina, Place Of Worship, Shopping |
|
CommunicationType
|
Fiber |
|
CommunityFeatures
|
Community Centre |
|
EquipmentType
|
Rental Water Softener |
|
Features
|
Country Residential, Sump Pump, Automatic Garage Door Opener |
|
ParkingSpaceTotal
|
4 |
|
PoolType
|
Indoor Pool |
|
RentalEquipmentType
|
Rental Water Softener |
|
Structure
|
Porch |
Building
|
BathroomTotal
|
2 |
|
BedroomsAboveGround
|
2 |
|
BedroomsTotal
|
2 |
|
Appliances
|
Dishwasher, Dryer, Microwave, Refrigerator, Washer, Range - Gas, Microwave Built-in, Window Coverings, Garage Door Opener |
|
ArchitecturalStyle
|
Bungalow |
|
BasementDevelopment
|
Unfinished |
|
BasementType
|
Crawl Space (unfinished) |
|
ConstructedDate
|
2021 |
|
ConstructionStyleAttachment
|
Detached |
|
CoolingType
|
Central Air Conditioning |
|
ExteriorFinish
|
Vinyl Siding |
|
FireProtection
|
Smoke Detectors |
|
FireplacePresent
|
Yes |
|
FireplaceTotal
|
1 |
|
Fixture
|
Ceiling Fans |
|
HeatingFuel
|
Natural Gas |
|
HeatingType
|
Forced Air |
|
StoriesTotal
|
1 |
|
SizeInterior
|
1455 Sqft |
|
Type
|
House |
|
UtilityWater
|
Community Water System, Drilled Well |
Parking
Land
|
AccessType
|
Road Access |
|
Acreage
|
No |
|
LandAmenities
|
Beach, Golf Nearby, Hospital, Marina, Place Of Worship, Shopping |
|
LandscapeFeatures
|
Landscaped |
|
SizeTotalText
|
Under 1/2 Acre |
|
ZoningDescription
|
Lr3-2 |
Rooms
| Level |
Type |
Length |
Width |
Dimensions |
|
Main Level |
Laundry Room |
|
|
Measurements not available |
|
Main Level |
4pc Bathroom |
|
|
8'11'' x 6'10'' |
|
Main Level |
Bedroom |
|
|
14'8'' x 13'4'' |
|
Main Level |
3pc Bathroom |
|
|
8'9'' x 7'6'' |
|
Main Level |
Primary Bedroom |
|
|
14'10'' x 13'4'' |
|
Main Level |
Sunroom |
|
|
13'10'' x 11'11'' |
|
Main Level |
Living Room |
|
|
13'8'' x 11'8'' |
|
Main Level |
Dining Room |
|
|
13'11'' x 10'9'' |
|
Main Level |
Kitchen |
|
|
13'9'' x 13'3'' |
|
Main Level |
Foyer |
|
|
8'1'' x 6'4'' |
Utilities
|
Cable
|
Available |
|
Electricity
|
Available |
|
Natural Gas
|
Available |
|
Telephone
|
Available |
https://www.realtor.ca/real-estate/26391884/88-huron-heights-drive-ashfield-colborne-wawanosh

