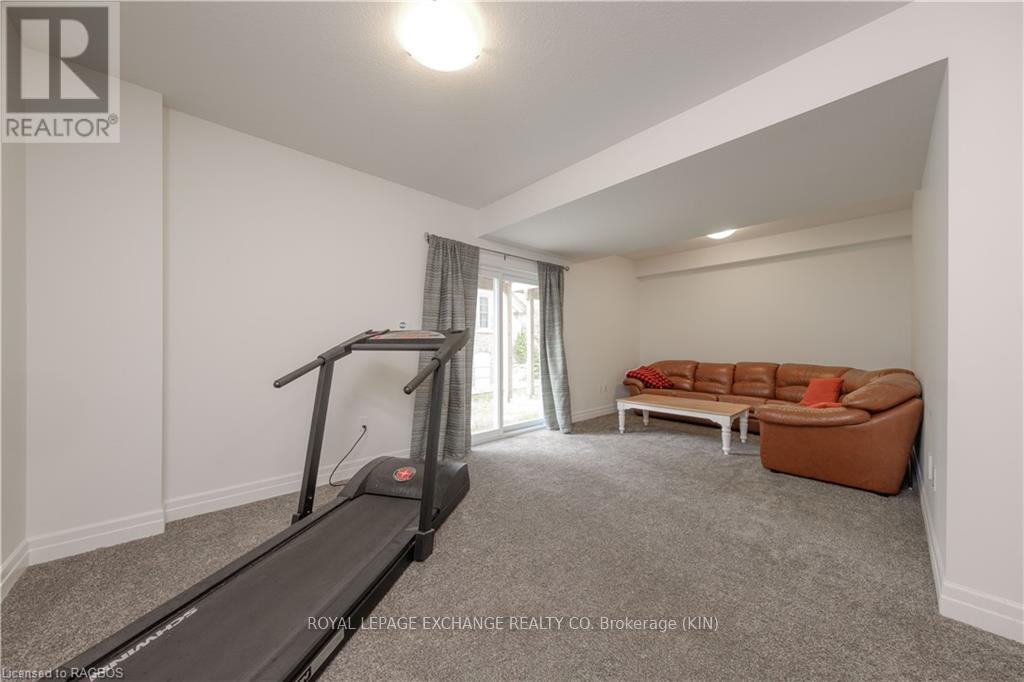(519) 881-2270
walkerton@mcintee.ca
881 Princes Street N Kincardine, Ontario N2Z 1Y7
3 Bedroom
4 Bathroom
Central Air Conditioning, Air Exchanger
Forced Air
$599,900
Don't miss the opportunity to live downtown Kincardine, located one block from Queen St you'll find a 2020 built O'Malley Townhome. This immaculately kept 2 story offers over 2,300 square feet of living space, features 3 bedrooms, 4 bathrooms, convenient upper level laundry, high end appliances, 10x14 deck and walkout basement, hardwood and carpet flooring, modern cabinetry, single car garage. This property is just steps to downtown, short walk to Station Beach, Kincardine Marina, Victoria Park and the Davidson Centre. Don't miss out on this opportunity and book your showing today. (id:45443)
Open House
This property has open houses!
January
19
Sunday
Starts at:
1:00 pm
Ends at:3:00 pm
Property Details
| MLS® Number | X10847041 |
| Property Type | Single Family |
| Community Name | Kincardine |
| Amenities Near By | Hospital |
| Equipment Type | Water Heater - Tankless |
| Features | Sloping, Rolling, Balcony, Sump Pump |
| Parking Space Total | 3 |
| Rental Equipment Type | Water Heater - Tankless |
Building
| Bathroom Total | 4 |
| Bedrooms Above Ground | 3 |
| Bedrooms Total | 3 |
| Amenities | Fireplace(s) |
| Appliances | Water Heater - Tankless, Central Vacuum, Dishwasher, Dryer, Garage Door Opener, Microwave, Refrigerator, Stove, Washer, Window Coverings |
| Basement Development | Finished |
| Basement Features | Walk Out |
| Basement Type | N/a (finished) |
| Construction Style Attachment | Attached |
| Cooling Type | Central Air Conditioning, Air Exchanger |
| Exterior Finish | Vinyl Siding, Brick |
| Foundation Type | Poured Concrete |
| Heating Fuel | Propane |
| Heating Type | Forced Air |
| Stories Total | 2 |
| Type | Row / Townhouse |
| Utility Water | Municipal Water |
Parking
| Attached Garage |
Land
| Access Type | Year-round Access |
| Acreage | No |
| Land Amenities | Hospital |
| Sewer | Sanitary Sewer |
| Size Depth | 87 Ft ,7 In |
| Size Frontage | 23 Ft ,7 In |
| Size Irregular | 23.6 X 87.6 Ft |
| Size Total Text | 23.6 X 87.6 Ft|under 1/2 Acre |
| Zoning Description | R3 |
Utilities
| Cable | Installed |
| Wireless | Available |
https://www.realtor.ca/real-estate/27506108/881-princes-street-n-kincardine
Contact Us
Contact us for more information





















