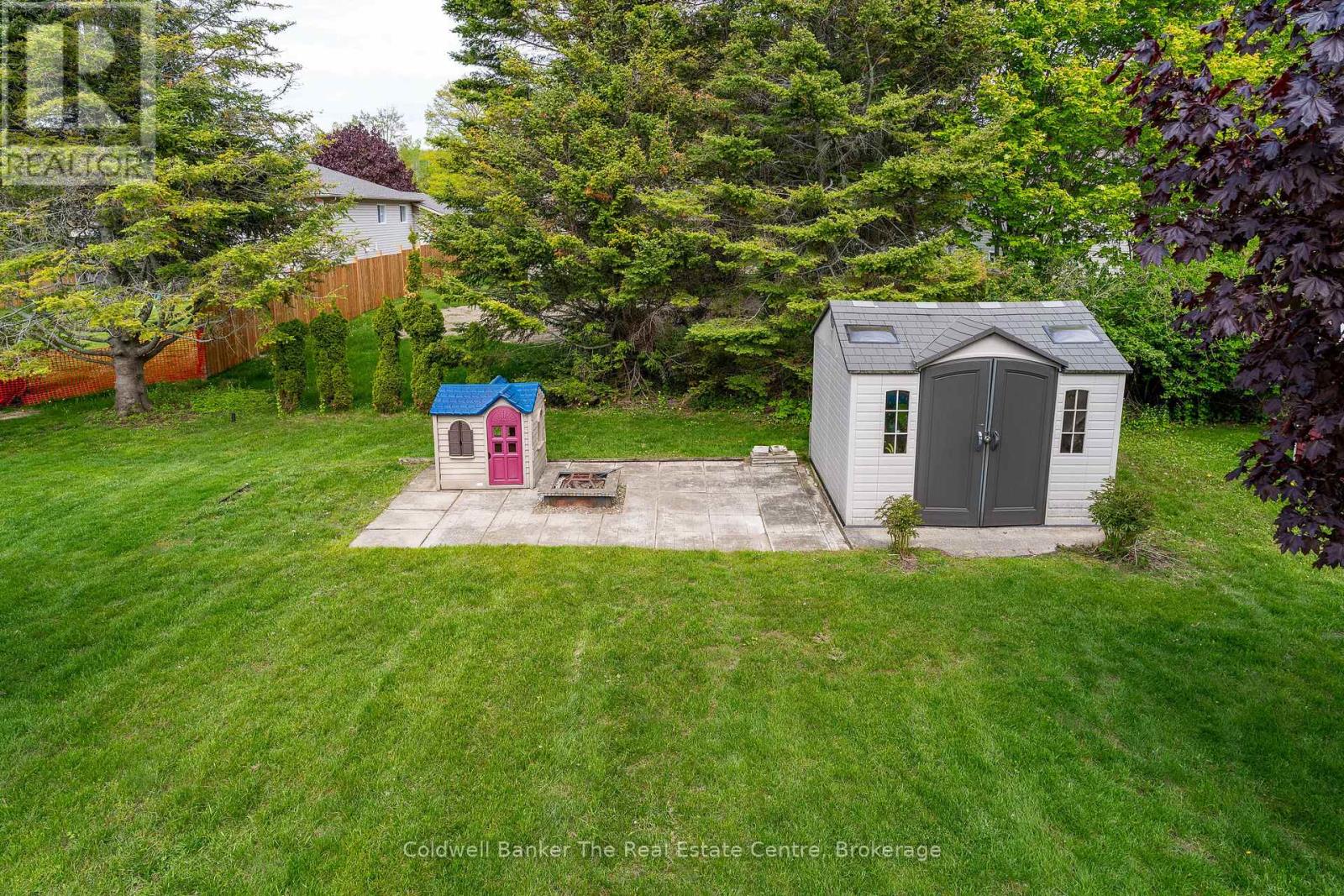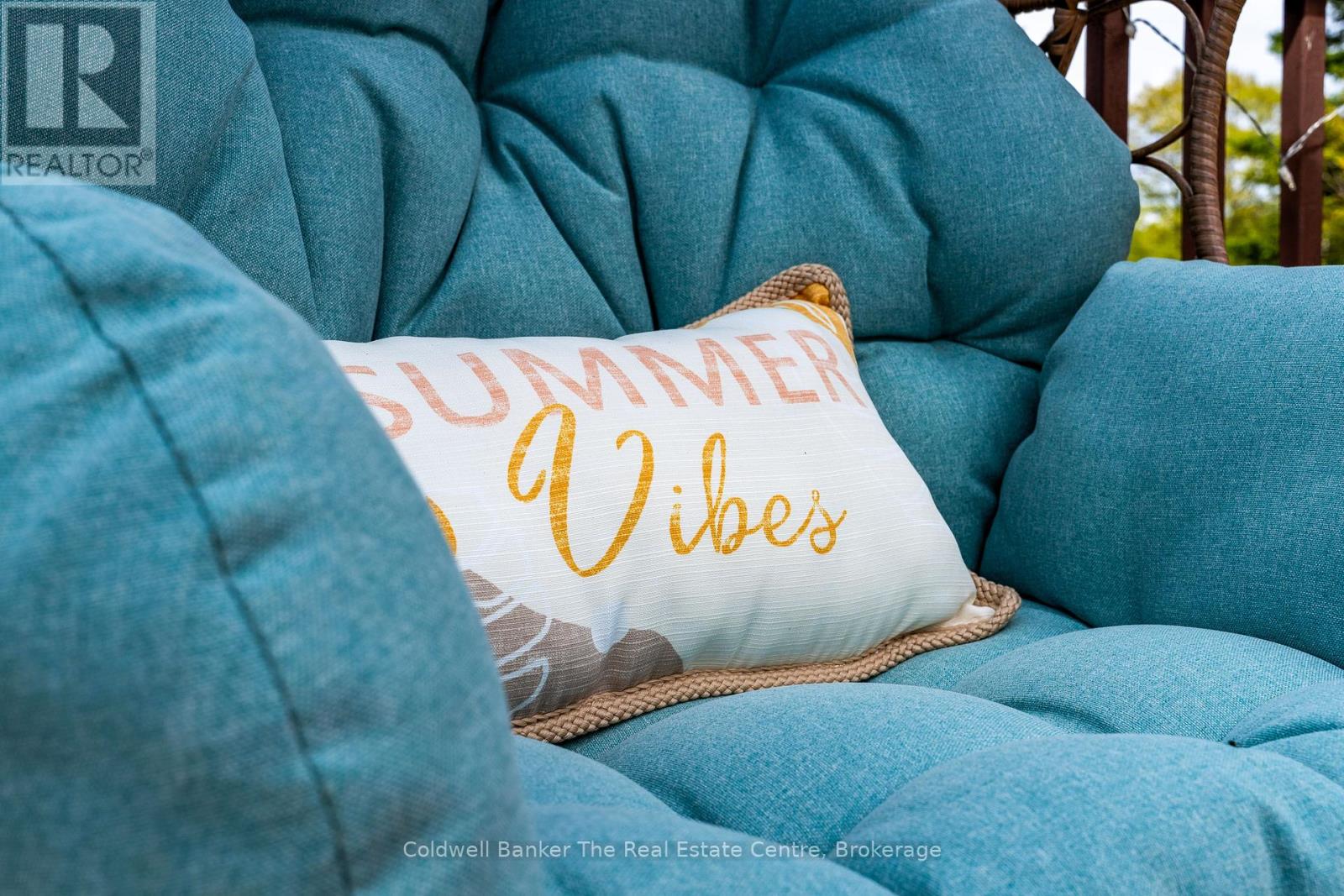4 Bedroom
3 Bathroom
700 - 1,100 ft2
Raised Bungalow
Fireplace
Central Air Conditioning
Forced Air
$634,900
Welcome to this inviting detached home nestled in a peaceful neighborhood, just steps from scenic walking trails and a newly developed park. The main floor offers warm and comfortable family living, featuring two bedrooms, a spacious eat-in kitchen, a bright living area before stepping outside onto a large private deck ideal for outdoor dining, entertaining, or enjoying quiet mornings. The finished basement includes two well-sized bedrooms, perfect for additional family space, guests, or a home office setup. Whether you're relaxing indoors or enjoying the nearby green spaces, this home offers a perfect balance of comfort and lifestyle. (id:45443)
Property Details
|
MLS® Number
|
S12186422 |
|
Property Type
|
Single Family |
|
Community Name
|
Wasaga Beach |
|
Features
|
Sump Pump |
|
Parking Space Total
|
5 |
Building
|
Bathroom Total
|
3 |
|
Bedrooms Above Ground
|
2 |
|
Bedrooms Below Ground
|
2 |
|
Bedrooms Total
|
4 |
|
Amenities
|
Fireplace(s) |
|
Appliances
|
Garage Door Opener Remote(s), Water Heater, Water Softener, Water Meter, Dishwasher, Stove, Refrigerator |
|
Architectural Style
|
Raised Bungalow |
|
Basement Development
|
Finished |
|
Basement Type
|
N/a (finished) |
|
Construction Style Attachment
|
Detached |
|
Cooling Type
|
Central Air Conditioning |
|
Exterior Finish
|
Vinyl Siding, Brick Facing |
|
Fireplace Present
|
Yes |
|
Fireplace Total
|
1 |
|
Foundation Type
|
Block |
|
Heating Fuel
|
Natural Gas |
|
Heating Type
|
Forced Air |
|
Stories Total
|
1 |
|
Size Interior
|
700 - 1,100 Ft2 |
|
Type
|
House |
|
Utility Water
|
Municipal Water |
Parking
Land
|
Acreage
|
No |
|
Sewer
|
Sanitary Sewer |
|
Size Depth
|
134 Ft ,8 In |
|
Size Frontage
|
45 Ft ,3 In |
|
Size Irregular
|
45.3 X 134.7 Ft ; Irregular |
|
Size Total Text
|
45.3 X 134.7 Ft ; Irregular |
|
Zoning Description
|
R1 |
Rooms
| Level |
Type |
Length |
Width |
Dimensions |
|
Basement |
Bedroom |
2.74 m |
4.36 m |
2.74 m x 4.36 m |
|
Basement |
Bedroom 2 |
3.04 m |
3.27 m |
3.04 m x 3.27 m |
|
Basement |
Workshop |
2.54 m |
4.52 m |
2.54 m x 4.52 m |
|
Basement |
Family Room |
3.42 m |
4.91 m |
3.42 m x 4.91 m |
|
Basement |
Utility Room |
1.9 m |
3.09 m |
1.9 m x 3.09 m |
|
Main Level |
Primary Bedroom |
3.47 m |
4.44 m |
3.47 m x 4.44 m |
|
Main Level |
Bedroom |
2.74 m |
3.25 m |
2.74 m x 3.25 m |
|
Main Level |
Kitchen |
3.63 m |
4.64 m |
3.63 m x 4.64 m |
|
Main Level |
Family Room |
3.47 m |
5.73 m |
3.47 m x 5.73 m |
https://www.realtor.ca/real-estate/28395742/89-glen-eton-road-wasaga-beach-wasaga-beach




































