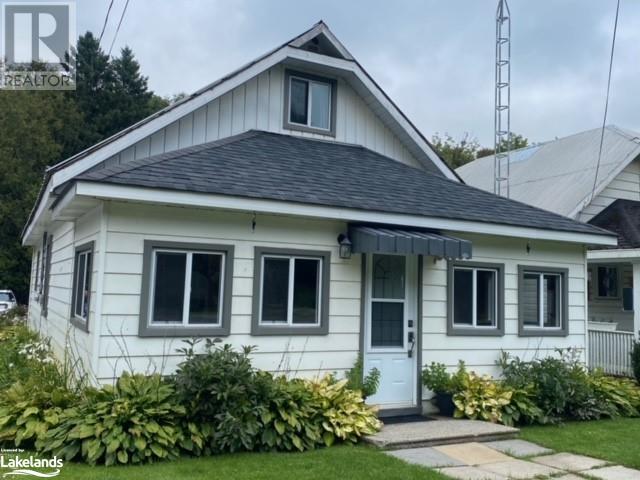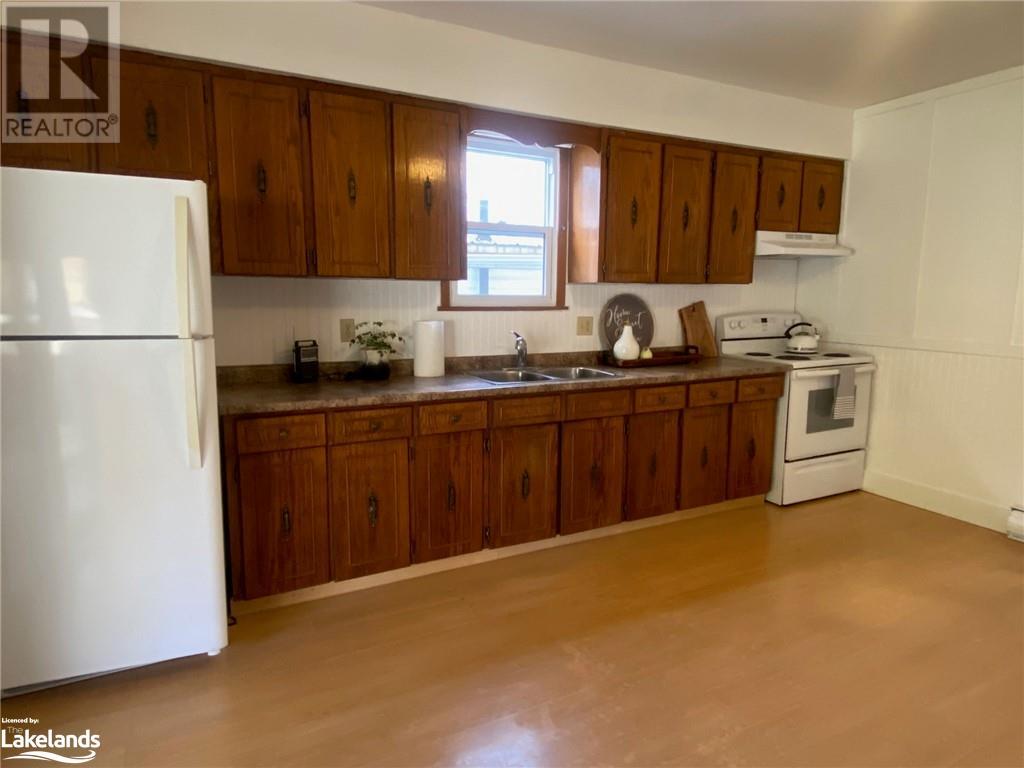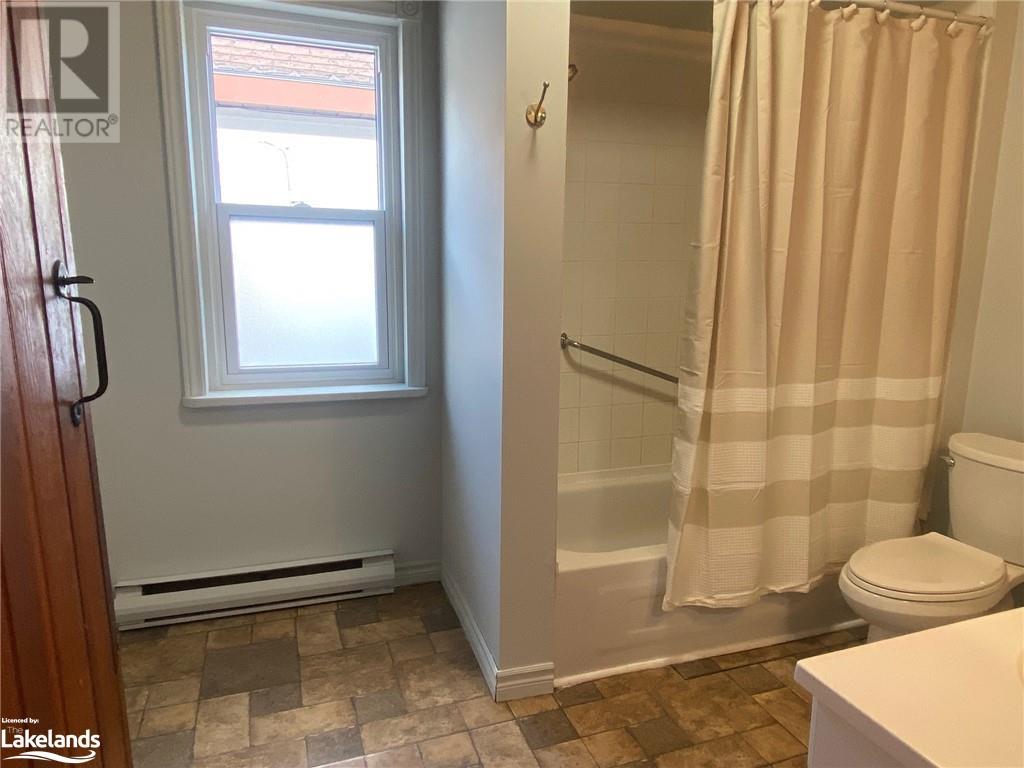2 Bedroom
1 Bathroom
1166 sqft
None
Baseboard Heaters
$419,000
IF YOU ARE LOOKING FOR YOUR FIRST HOME OR A PLACE TO ESCAPE FROM THE HUSTLE AND BUSTLE..... LOOK NO FURTHER. Welcome to this charming home located in the quaint Hamlet of Dunedin. This home offers 2 plus bedrooms, Country size eat-in kitchen with Patio doors off to private covered deck. Large Living Room with beautiful finished wooden ceilings. Main Floor Mud/Laundry Room PLUS bright 3 season sunroom. Updated Windows and Exterior Doors. Surrounded with the picturesque countryside. Relax and listen to the Noise River from your own backyard. This area has so much to offer, Hiking, ATV & Snowmobile Trails, Skiing at Devil's Glen, Golding. Walk to the Dunedin River Park. Visit the vibrant Village of Creemore, Grocery Store, unique shops, tour the Creemore Springs Brewery, or Dining for everyone's taste. Central location to all the amenties offered within the area. Call today to view this property and area. (id:45443)
Property Details
|
MLS® Number
|
40642798 |
|
Property Type
|
Single Family |
|
AmenitiesNearBy
|
Golf Nearby, Hospital, Park, Place Of Worship, Shopping, Ski Area |
|
CommunicationType
|
Internet Access |
|
CommunityFeatures
|
Quiet Area, School Bus |
|
EquipmentType
|
None |
|
Features
|
Crushed Stone Driveway, Sump Pump |
|
ParkingSpaceTotal
|
3 |
|
RentalEquipmentType
|
None |
|
Structure
|
Shed |
|
ViewType
|
River View |
Building
|
BathroomTotal
|
1 |
|
BedroomsAboveGround
|
2 |
|
BedroomsTotal
|
2 |
|
Appliances
|
Dryer, Freezer, Refrigerator, Stove, Washer, Window Coverings |
|
BasementDevelopment
|
Unfinished |
|
BasementType
|
Crawl Space (unfinished) |
|
ConstructionStyleAttachment
|
Detached |
|
CoolingType
|
None |
|
ExteriorFinish
|
Aluminum Siding, Vinyl Siding |
|
FireProtection
|
Smoke Detectors |
|
Fixture
|
Ceiling Fans |
|
HeatingFuel
|
Electric |
|
HeatingType
|
Baseboard Heaters |
|
StoriesTotal
|
2 |
|
SizeInterior
|
1166 Sqft |
|
Type
|
House |
|
UtilityWater
|
Shared Well, Well |
Land
|
AccessType
|
Highway Access |
|
Acreage
|
No |
|
LandAmenities
|
Golf Nearby, Hospital, Park, Place Of Worship, Shopping, Ski Area |
|
Sewer
|
Septic System |
|
SizeDepth
|
108 Ft |
|
SizeFrontage
|
34 Ft |
|
SizeTotalText
|
Under 1/2 Acre |
|
ZoningDescription
|
Hr1 |
Rooms
| Level |
Type |
Length |
Width |
Dimensions |
|
Second Level |
Bedroom |
|
|
13'0'' x 11'1'' |
|
Second Level |
Primary Bedroom |
|
|
21'3'' x 12'5'' |
|
Main Level |
Office |
|
|
8'7'' x 10'1'' |
|
Main Level |
4pc Bathroom |
|
|
Measurements not available |
|
Main Level |
Mud Room |
|
|
8'3'' x 12'0'' |
|
Main Level |
Sunroom |
|
|
22'7'' x 10'1'' |
|
Main Level |
Living Room |
|
|
20'9'' x 12'9'' |
|
Main Level |
Eat In Kitchen |
|
|
15'6'' x 12'9'' |
Utilities
|
Electricity
|
Available |
|
Telephone
|
Available |
https://www.realtor.ca/real-estate/27409933/8955-county-road-9-road-dunedin



































