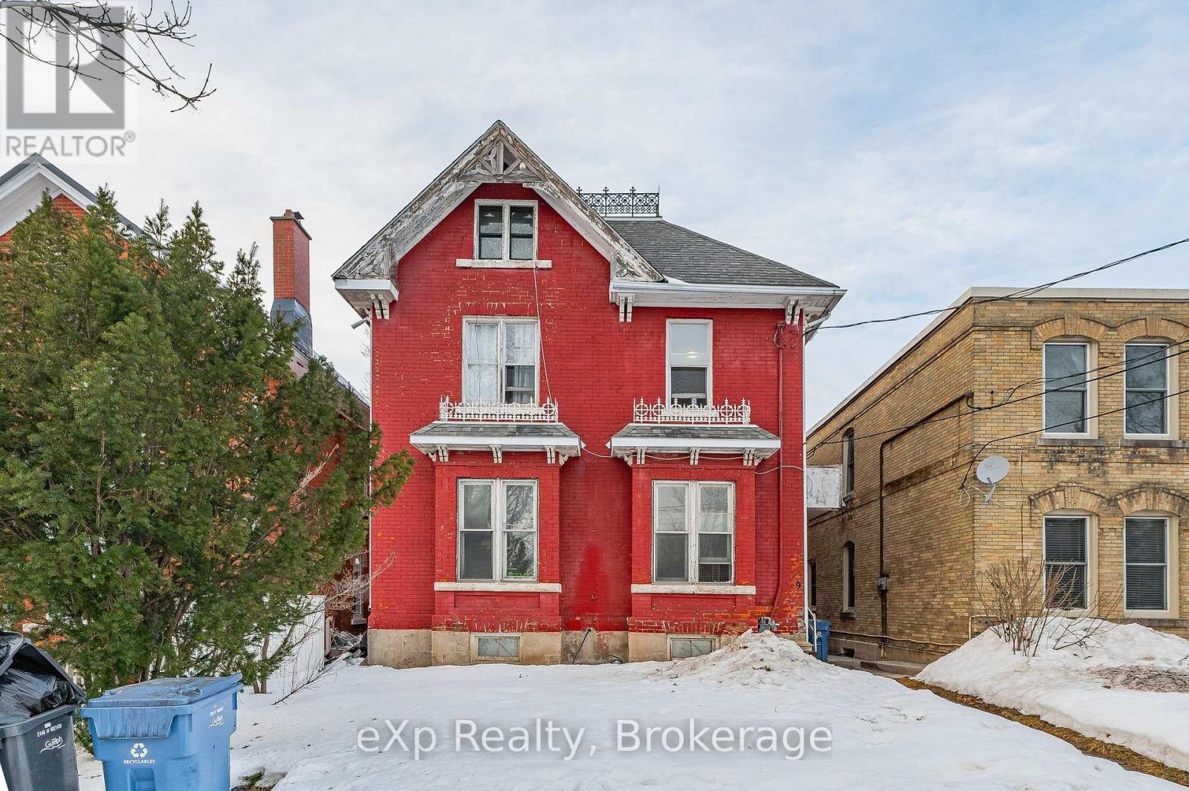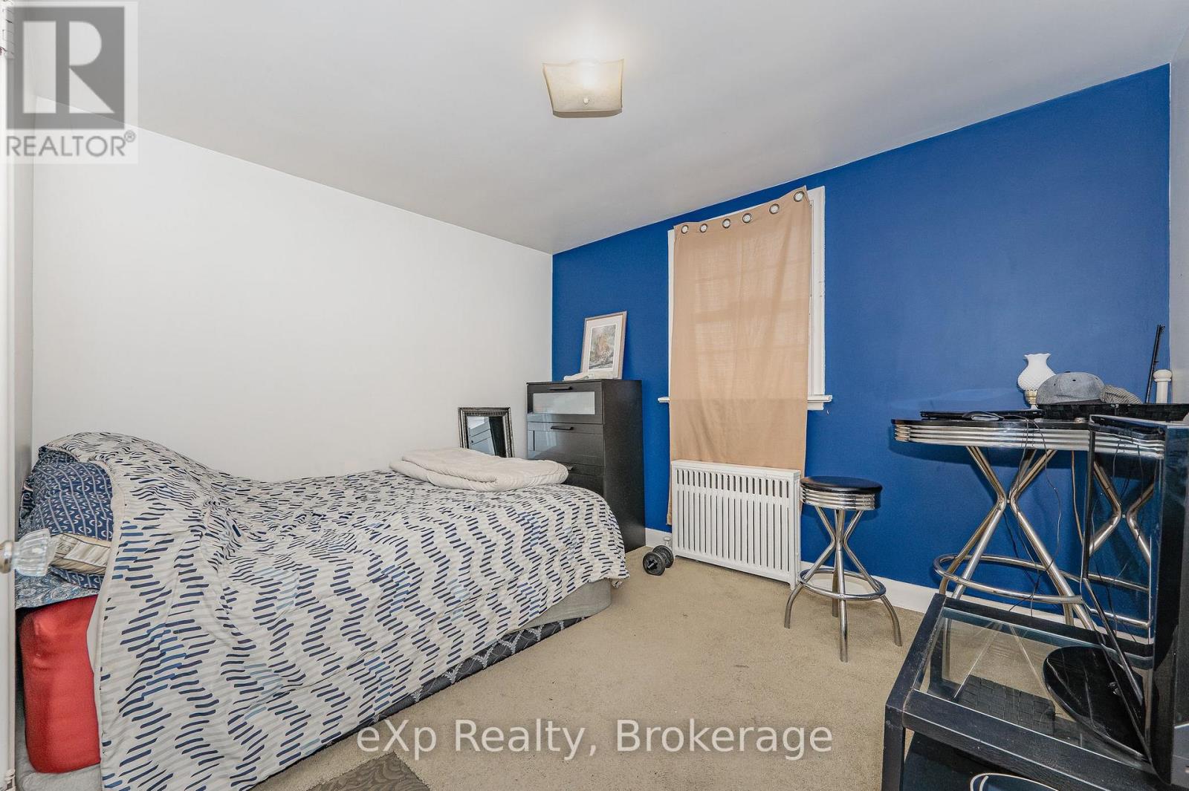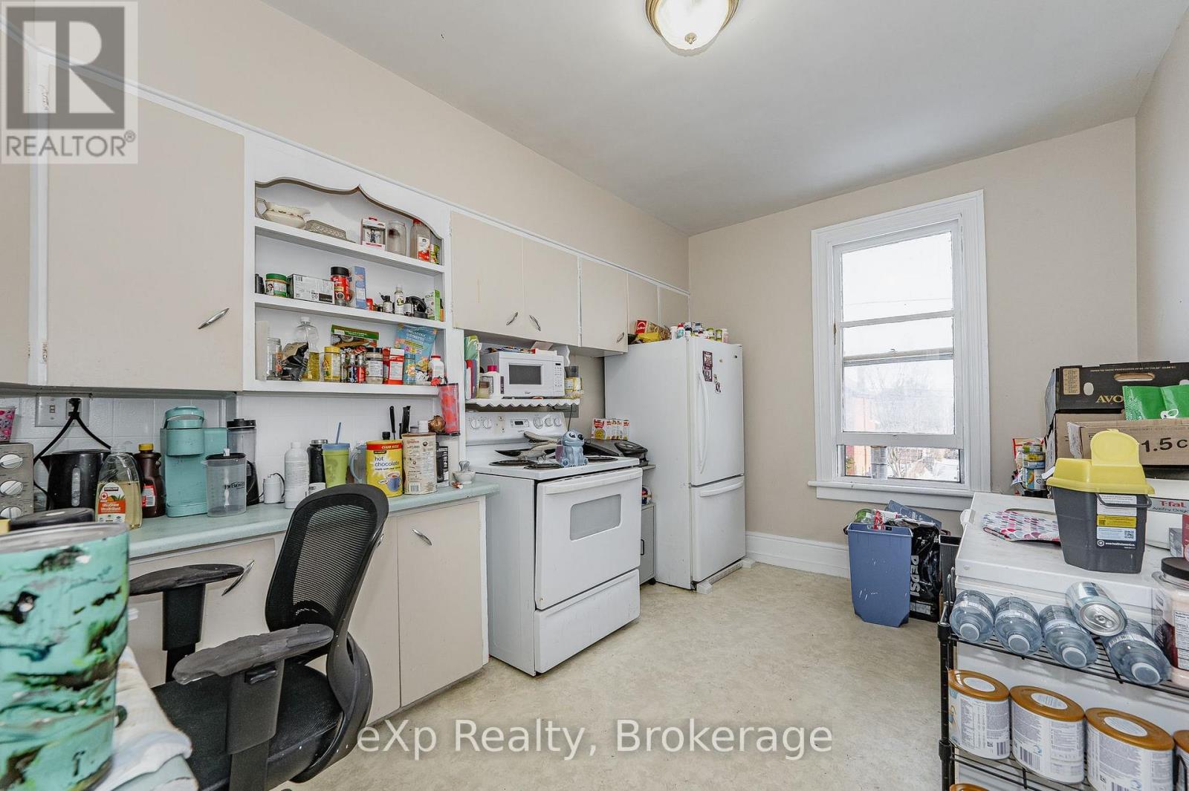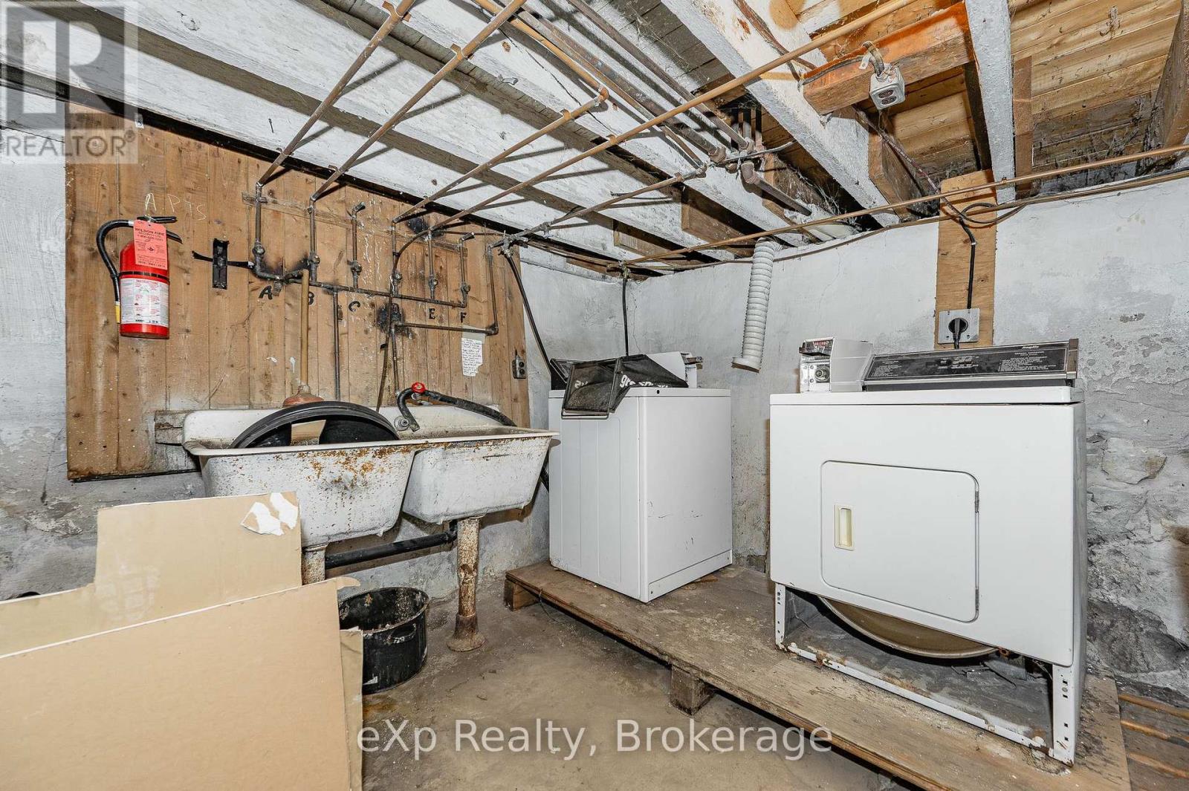10 Bedroom
6 Bathroom
3,500 - 5,000 ft2
Radiant Heat
$999,900
A rare opportunity to own a large red-brick 6-plex just steps to downtown Guelph. There are 4 two-bedroom units and 2 one-bedroom units, four private parking spots in the rear laneway, plus ample 24/7/365 street parking right in front of the building. This 4800 square foot building is a perfect BRRR candidate for a savvy investor, as a few of the units are ready for updating, and at least three units will come vacant. All six units are separately metered for hydro, gas boiler replaced in 2022, a coin-operated laundry, and small storage units in the basement. The location is fantastic, just steps to downtown and all of its amenities. Contact us for a summary of the financials. (id:45443)
Property Details
|
MLS® Number
|
X11993260 |
|
Property Type
|
Multi-family |
|
Community Name
|
Downtown |
|
Equipment Type
|
None |
|
Features
|
Lane |
|
Parking Space Total
|
4 |
|
Rental Equipment Type
|
None |
Building
|
Bathroom Total
|
6 |
|
Bedrooms Above Ground
|
10 |
|
Bedrooms Total
|
10 |
|
Age
|
100+ Years |
|
Appliances
|
Water Heater, Water Meter, Dryer, Stove, Washer, Refrigerator |
|
Basement Type
|
Full |
|
Exterior Finish
|
Brick |
|
Foundation Type
|
Stone |
|
Heating Fuel
|
Natural Gas |
|
Heating Type
|
Radiant Heat |
|
Stories Total
|
3 |
|
Size Interior
|
3,500 - 5,000 Ft2 |
|
Type
|
Other |
|
Utility Water
|
Municipal Water |
Parking
Land
|
Acreage
|
No |
|
Sewer
|
Sanitary Sewer |
|
Size Depth
|
95 Ft |
|
Size Frontage
|
34 Ft |
|
Size Irregular
|
34 X 95 Ft |
|
Size Total Text
|
34 X 95 Ft |
|
Zoning Description
|
Rl.4 |
Rooms
| Level |
Type |
Length |
Width |
Dimensions |
|
Second Level |
Living Room |
4.26 m |
3.61 m |
4.26 m x 3.61 m |
|
Second Level |
Kitchen |
3.56 m |
3.28 m |
3.56 m x 3.28 m |
|
Second Level |
Primary Bedroom |
3.61 m |
3.54 m |
3.61 m x 3.54 m |
|
Second Level |
Bedroom |
3.52 m |
2.79 m |
3.52 m x 2.79 m |
|
Second Level |
Living Room |
4.31 m |
4.24 m |
4.31 m x 4.24 m |
|
Second Level |
Kitchen |
4.24 m |
2.94 m |
4.24 m x 2.94 m |
|
Second Level |
Primary Bedroom |
4.29 m |
3.22 m |
4.29 m x 3.22 m |
|
Second Level |
Bedroom |
2.97 m |
1.98 m |
2.97 m x 1.98 m |
|
Third Level |
Living Room |
4.16 m |
2.41 m |
4.16 m x 2.41 m |
|
Third Level |
Kitchen |
3.88 m |
3.82 m |
3.88 m x 3.82 m |
|
Third Level |
Bedroom |
4.15 m |
3.09 m |
4.15 m x 3.09 m |
|
Third Level |
Living Room |
5.24 m |
3.61 m |
5.24 m x 3.61 m |
|
Third Level |
Kitchen |
3.45 m |
2.68 m |
3.45 m x 2.68 m |
|
Third Level |
Primary Bedroom |
3.59 m |
2.89 m |
3.59 m x 2.89 m |
|
Third Level |
Bedroom |
3.53 m |
2.42 m |
3.53 m x 2.42 m |
|
Main Level |
Living Room |
5.48 m |
3.6 m |
5.48 m x 3.6 m |
|
Main Level |
Kitchen |
4.81 m |
4.38 m |
4.81 m x 4.38 m |
|
Main Level |
Kitchen |
3.83 m |
3.56 m |
3.83 m x 3.56 m |
|
Main Level |
Bedroom |
4.71 m |
3.55 m |
4.71 m x 3.55 m |
|
Main Level |
Living Room |
5.02 m |
3.61 m |
5.02 m x 3.61 m |
|
Main Level |
Primary Bedroom |
3.58 m |
3.02 m |
3.58 m x 3.02 m |
|
Main Level |
Bedroom |
2.77 m |
2.53 m |
2.77 m x 2.53 m |
https://www.realtor.ca/real-estate/27964085/9-cambridge-street-guelph-downtown-downtown















































