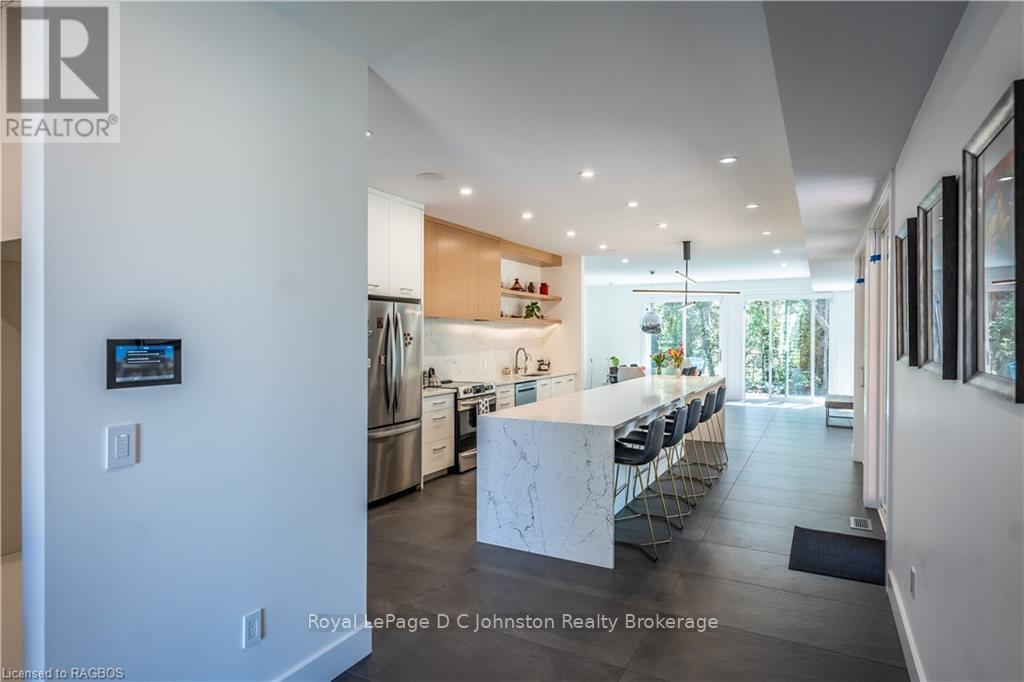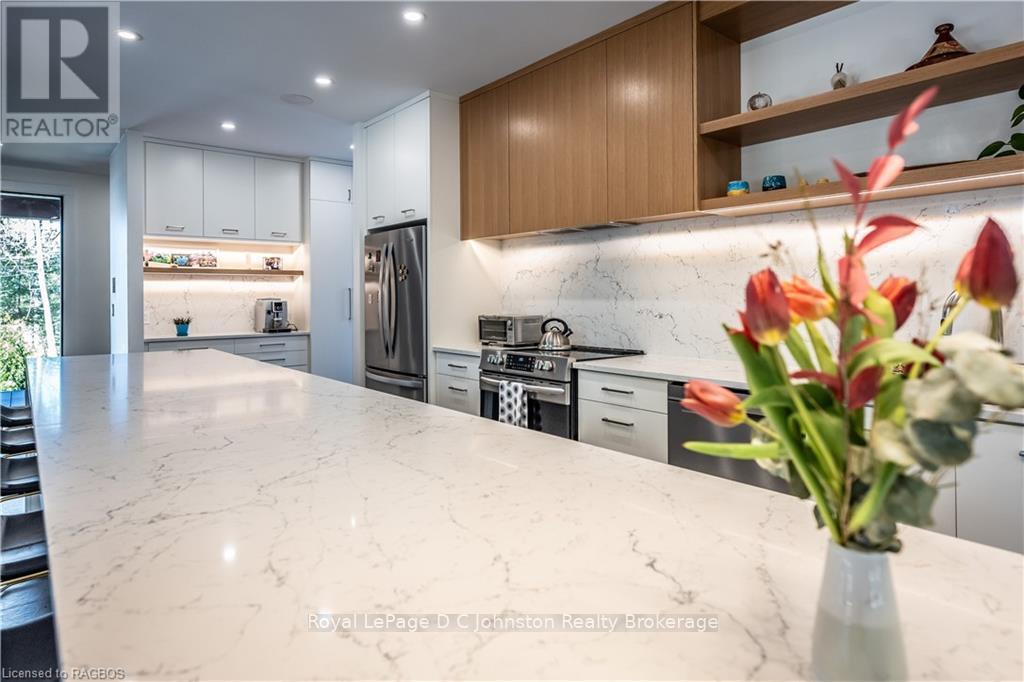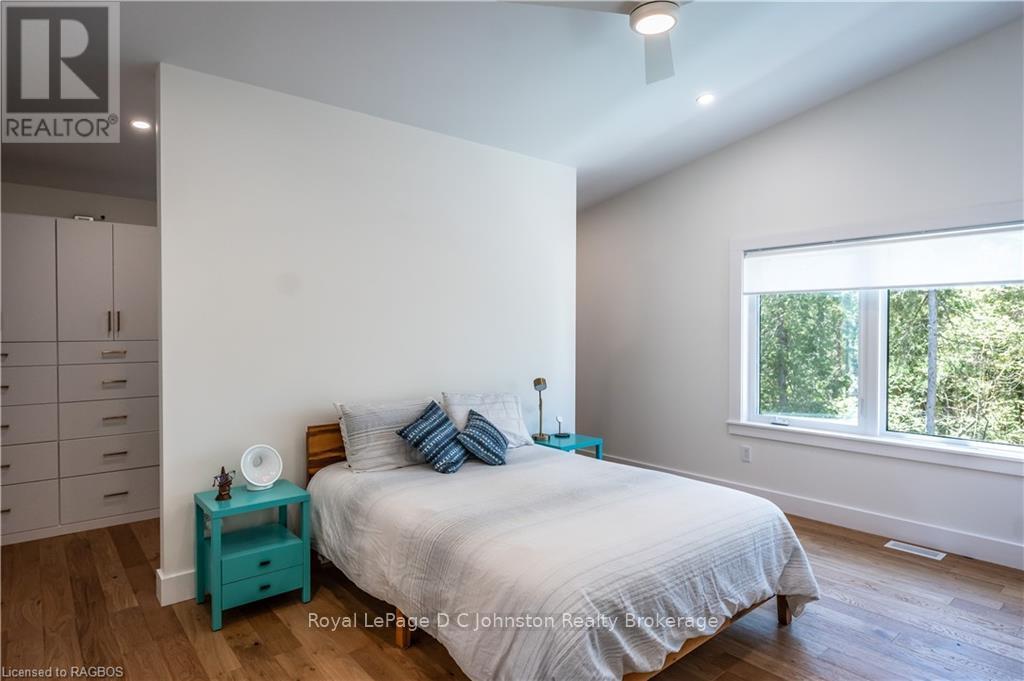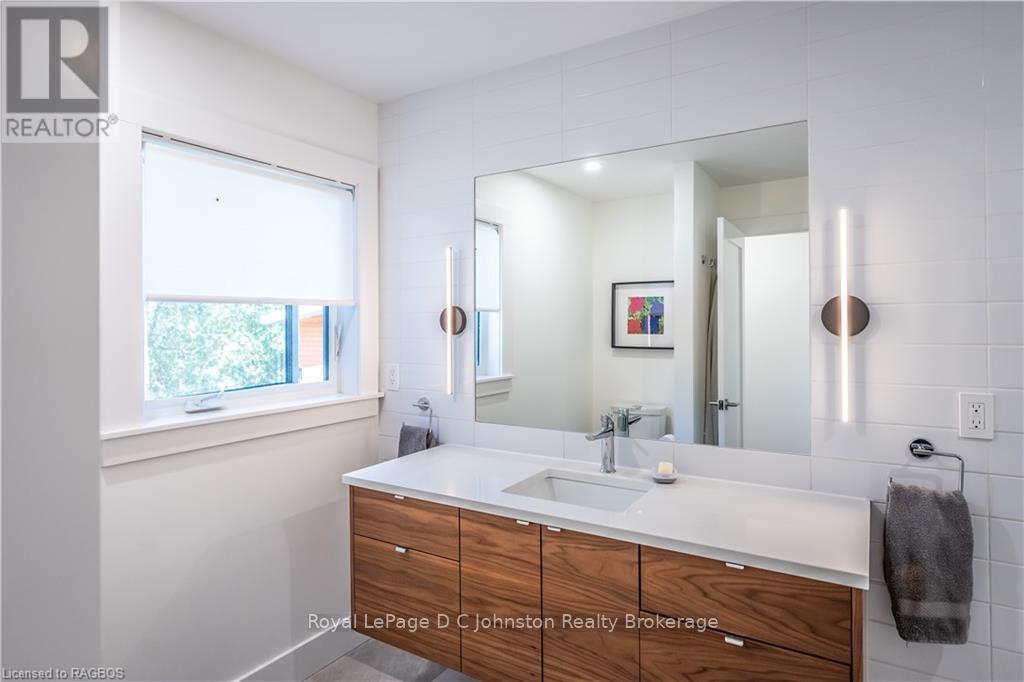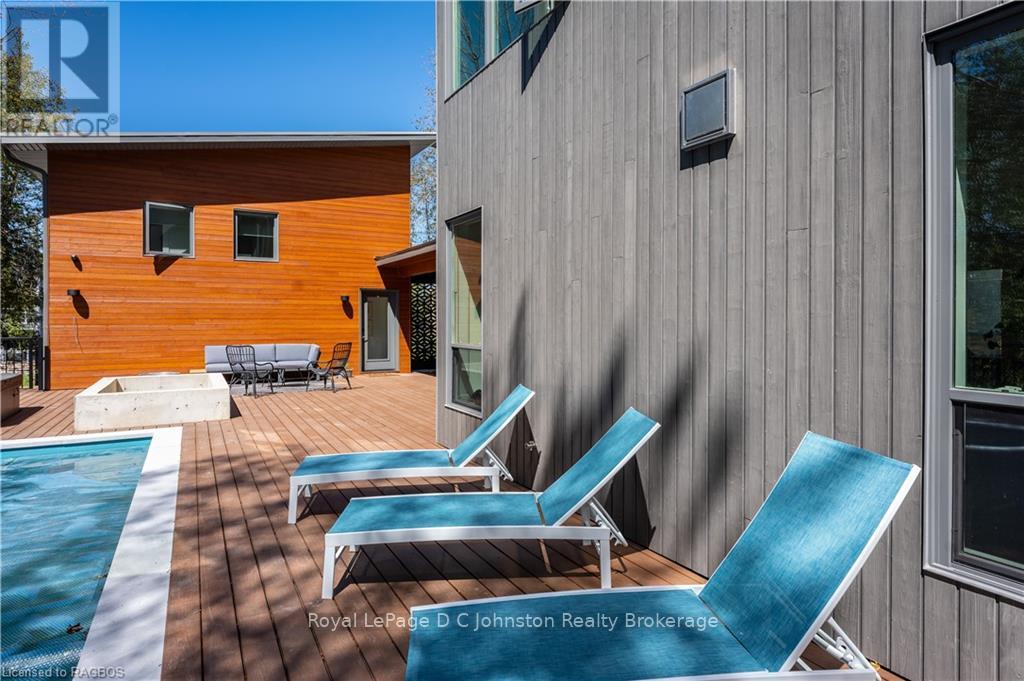4 Bedroom
4 Bathroom
2,000 - 2,500 ft2
Contemporary
Fireplace
Inground Pool
Central Air Conditioning
Heat Pump
$3,900 Monthly
Welcome to a masterpiece of modern living just steps from the serene shores of Lake Huron. Custom built by Seaman & Son and completed in 2022, this fully furnished executive lease opportunity offers a stunning 2-storey home that blends tranquility with luxury, and certified net-zero energy efficiency in a picturesque setting. With 4 bedrooms + den, and 4 bathrooms, this residence is designed with impeccable taste and attention to detail. The modern styling of this home is immediately apparent in its gorgeous neutral finishes, completely tiled main floor, and accentuated by the warmth of engineered hardwood floors on the basement level. Each upper level is graced with vaulted or 9' ceilings, creating a sense of spaciousness and openness in every corner. One of the standout features is the private in-ground swimming pool, complete with an expansive poolside deck and built-in hot tub that provide the perfect spot for relaxation and/or entertaining. Inside, the open-concept layout seamlessly connects the living room, dining area, and kitchen areas to the outdoor pool deck. The kitchen is a chef's dream, featuring quartz countertops, a quartz backsplash, and an extended island that offers both functionality and style. The living area is centered around a gas fireplace, framed by plenty of large windows and sliding doors that lead to the covered dining area and outside deck. With a Tesla whole house battery system to augment the rooftop Solar panels, and 400 amp electrical service, the double garage is car charger READY for your electric vehicle. If you feel you are a qualified candidate don't miss the chance to experience refined living that combines modern luxury with the natural beauty of its surroundings. (id:45443)
Property Details
|
MLS® Number
|
X10846206 |
|
Property Type
|
Single Family |
|
Community Name
|
Saugeen Shores |
|
Amenities Near By
|
Hospital |
|
Features
|
Level |
|
Parking Space Total
|
6 |
|
Pool Type
|
Inground Pool |
|
Structure
|
Deck |
Building
|
Bathroom Total
|
4 |
|
Bedrooms Above Ground
|
4 |
|
Bedrooms Total
|
4 |
|
Amenities
|
Fireplace(s) |
|
Appliances
|
Hot Tub, Water Heater - Tankless, Dishwasher, Dryer, Garage Door Opener, Microwave, Refrigerator, Stove, Washer |
|
Architectural Style
|
Contemporary |
|
Basement Development
|
Partially Finished |
|
Basement Type
|
Full (partially Finished) |
|
Construction Status
|
Insulation Upgraded |
|
Construction Style Attachment
|
Detached |
|
Cooling Type
|
Central Air Conditioning |
|
Exterior Finish
|
Wood |
|
Fire Protection
|
Alarm System, Smoke Detectors |
|
Fireplace Present
|
Yes |
|
Fireplace Total
|
2 |
|
Foundation Type
|
Poured Concrete |
|
Heating Fuel
|
Electric |
|
Heating Type
|
Heat Pump |
|
Size Interior
|
2,000 - 2,500 Ft2 |
|
Type
|
House |
|
Utility Water
|
Municipal Water |
Parking
Land
|
Acreage
|
No |
|
Fence Type
|
Fenced Yard |
|
Land Amenities
|
Hospital |
|
Sewer
|
Sanitary Sewer |
|
Size Depth
|
128 Ft |
|
Size Frontage
|
75 Ft |
|
Size Irregular
|
75 X 128 Ft |
|
Size Total Text
|
75 X 128 Ft |
|
Zoning Description
|
R1 |
Rooms
| Level |
Type |
Length |
Width |
Dimensions |
|
Second Level |
Primary Bedroom |
4.78 m |
3.84 m |
4.78 m x 3.84 m |
|
Second Level |
Bedroom 2 |
3.66 m |
3.45 m |
3.66 m x 3.45 m |
|
Second Level |
Bedroom 3 |
3.45 m |
3.3 m |
3.45 m x 3.3 m |
|
Second Level |
Bedroom 4 |
3.53 m |
3.45 m |
3.53 m x 3.45 m |
|
Second Level |
Office |
3.45 m |
2.34 m |
3.45 m x 2.34 m |
|
Basement |
Recreational, Games Room |
7.59 m |
5.56 m |
7.59 m x 5.56 m |
|
Basement |
Media |
6.27 m |
4.29 m |
6.27 m x 4.29 m |
|
Main Level |
Foyer |
2.44 m |
2.26 m |
2.44 m x 2.26 m |
|
Main Level |
Mud Room |
2.44 m |
2.26 m |
2.44 m x 2.26 m |
|
Main Level |
Kitchen |
7.04 m |
2.62 m |
7.04 m x 2.62 m |
|
Main Level |
Dining Room |
5.74 m |
5.66 m |
5.74 m x 5.66 m |
|
Main Level |
Living Room |
5.64 m |
4.85 m |
5.64 m x 4.85 m |
https://www.realtor.ca/real-estate/27707228/9-hemlock-street-saugeen-shores-saugeen-shores



