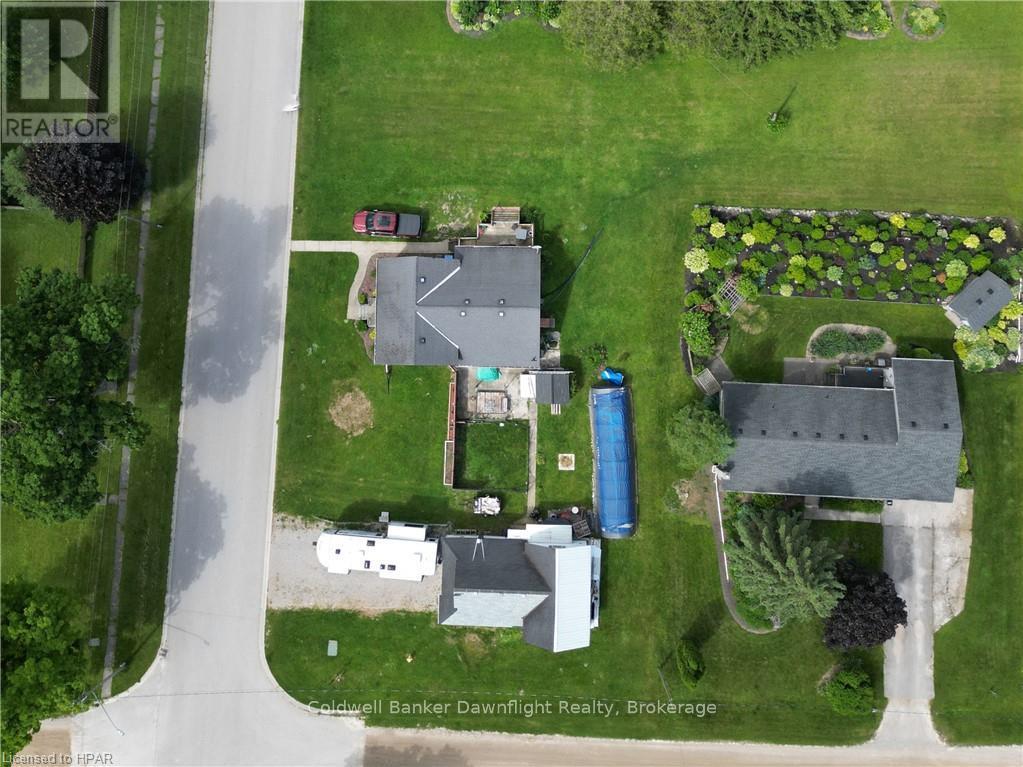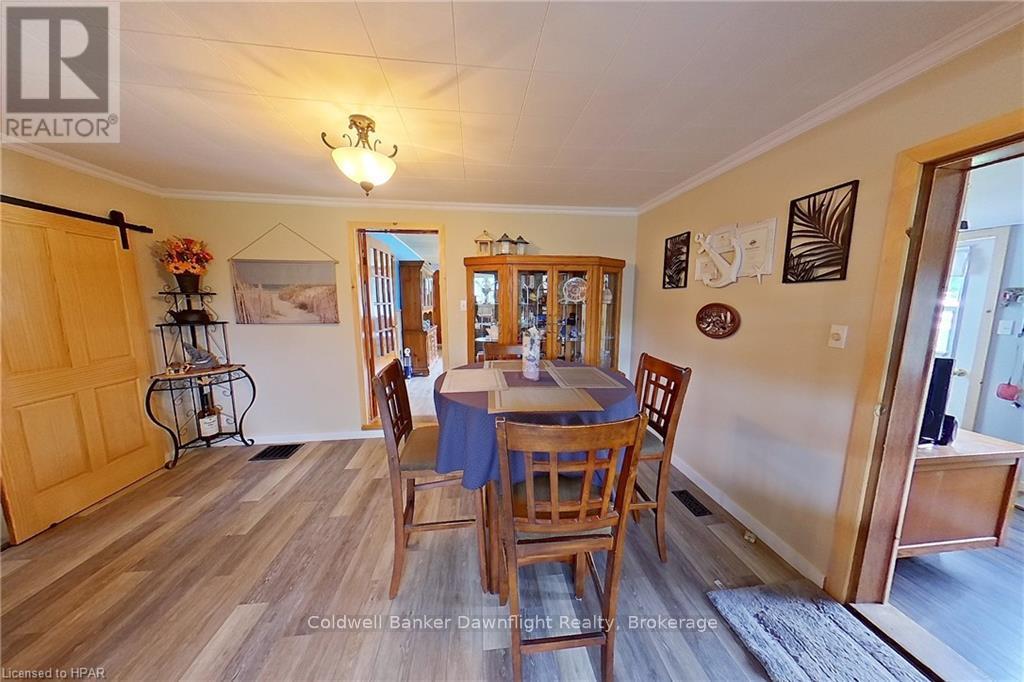2 Bedroom
1 Bathroom
Bungalow
Fireplace
Central Air Conditioning
Forced Air
$449,900
Welcome to your new home in the peaceful community of Egmondville, Ontario! This charming 2-bedroom, 1-bath bungalow offers a perfect blend of comfort and convenience. Nestled on a spacious corner lot, this property boasts a large workshop, ideal for hobbyists or those needing extra storage space. Open concept kitchen/dining area with a bonus room off the kitchen. Two main floor bedrooms just off the living room. The Main floor laundry rounds out the main floor ameneties. Outside you will find lots of space for entertaining and relaxing. Egmondville offers a quaint small-town atmosphere while being just a short drive from the larger centers of Seaforth and Goderich. Enjoy the best of both worlds with rural tranquility and urban conveniences. Make this home your own. (id:45443)
Property Details
|
MLS® Number
|
X10780890 |
|
Property Type
|
Single Family |
|
Community Name
|
Egmondville |
|
Amenities Near By
|
Hospital |
|
Features
|
Irregular Lot Size, Lighting, Sump Pump |
|
Parking Space Total
|
2 |
|
Structure
|
Deck |
Building
|
Bathroom Total
|
1 |
|
Bedrooms Above Ground
|
2 |
|
Bedrooms Total
|
2 |
|
Appliances
|
Dryer, Window Coverings |
|
Architectural Style
|
Bungalow |
|
Basement Development
|
Partially Finished |
|
Basement Features
|
Walk-up |
|
Basement Type
|
N/a (partially Finished) |
|
Construction Style Attachment
|
Detached |
|
Cooling Type
|
Central Air Conditioning |
|
Exterior Finish
|
Aluminum Siding |
|
Fire Protection
|
Smoke Detectors |
|
Fireplace Present
|
Yes |
|
Foundation Type
|
Stone |
|
Heating Fuel
|
Natural Gas |
|
Heating Type
|
Forced Air |
|
Stories Total
|
1 |
|
Type
|
House |
|
Utility Water
|
Municipal Water |
Parking
Land
|
Acreage
|
No |
|
Land Amenities
|
Hospital |
|
Sewer
|
Septic System |
|
Size Depth
|
92 Ft |
|
Size Frontage
|
91 Ft ,8 In |
|
Size Irregular
|
91.73 X 92 Ft |
|
Size Total Text
|
91.73 X 92 Ft|under 1/2 Acre |
|
Zoning Description
|
R1 |
Rooms
| Level |
Type |
Length |
Width |
Dimensions |
|
Main Level |
Kitchen |
3.88 m |
3.42 m |
3.88 m x 3.42 m |
|
Main Level |
Living Room |
5.86 m |
4.41 m |
5.86 m x 4.41 m |
|
Main Level |
Bedroom |
3.2 m |
2.74 m |
3.2 m x 2.74 m |
|
Main Level |
Bedroom |
3.17 m |
2.97 m |
3.17 m x 2.97 m |
|
Main Level |
Dining Room |
2.76 m |
4.67 m |
2.76 m x 4.67 m |
|
Main Level |
Bathroom |
7 m |
6 m |
7 m x 6 m |
|
Main Level |
Other |
5.86 m |
2.31 m |
5.86 m x 2.31 m |
Utilities
|
Cable
|
Available |
|
Wireless
|
Available |
https://www.realtor.ca/real-estate/27716617/9-william-street-huron-east-egmondville-egmondville

























