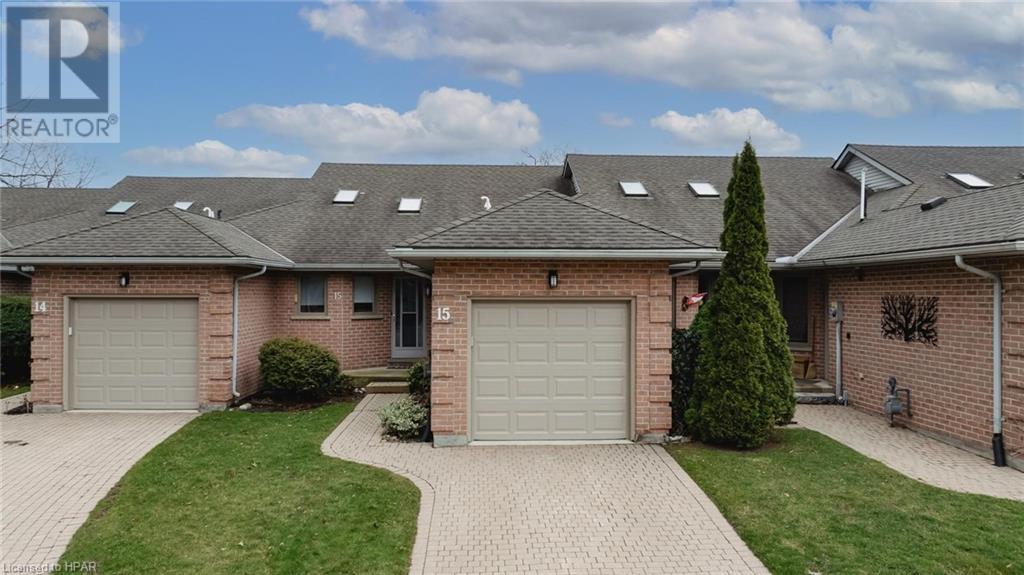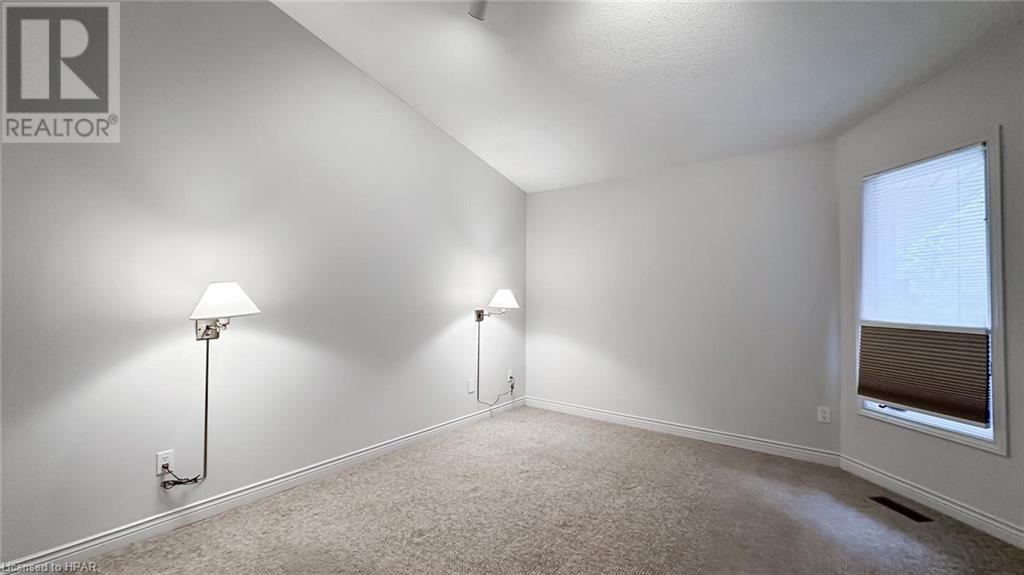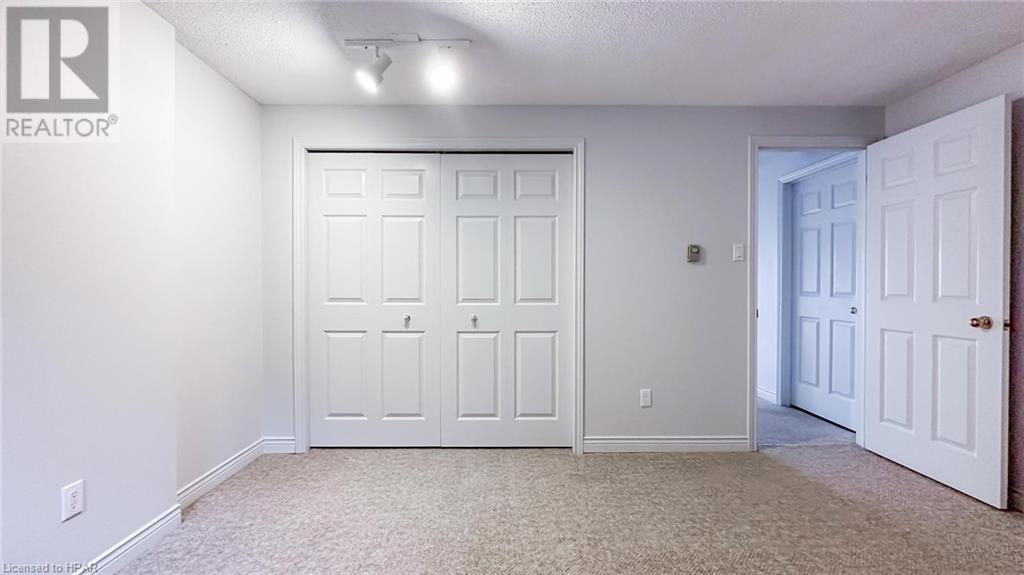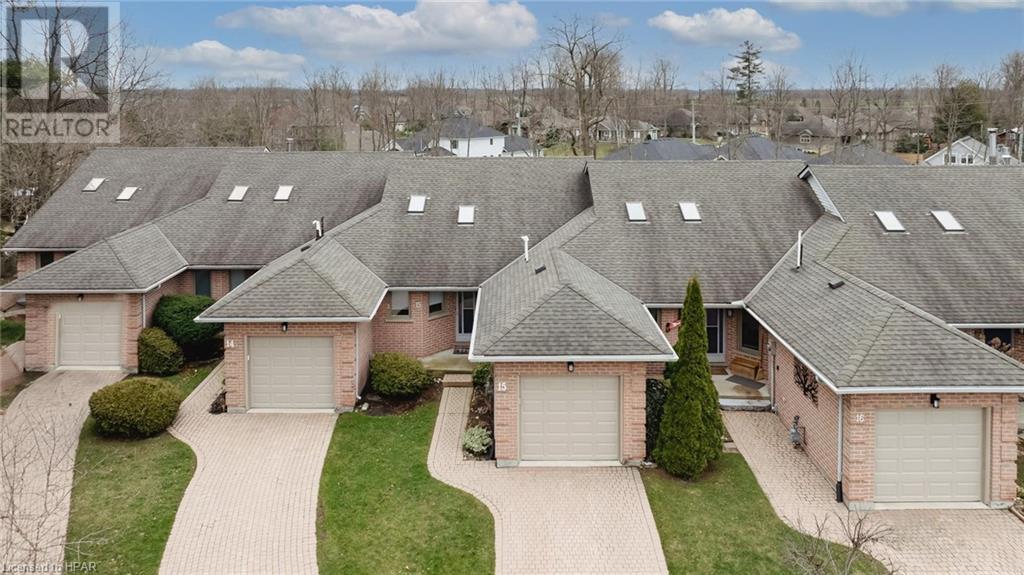90 Ontario Street S Unit# 15 Grand Bend, Ontario N0M 1T0
$619,000Maintenance, Insurance, Landscaping, Parking
$451 Monthly
Maintenance, Insurance, Landscaping, Parking
$451 MonthlyRiverside Bungalow Condominium with Private Boat Docking nestled in a quiet enclave in a bustling summer community. Welcome to 90 Ontario Street South, Unit 15, where luxury meets convenience just steps away from the serene shores of Lake Huron and the vibrant downtown scene. Imagine waking up to the gentle lull of the Lake as you step onto your upper-level deck, overlooking your private dock where your boat awaits in your backyard oasis. This meticulous condo features 3 bedrooms, 3 bathrooms, and spacious living areas adorned with cathedral ceilings and skylights that bathe the rooms in natural light. Cozy up by the electric fireplace in the main level living room or gather around the dining area for intimate meals with loved ones. The lower level living area is perfect for nights in, while the upper-level deck offers a tranquil retreat with stunning views of the surrounding summer ambiance. Recently renovated in 2023, the upper deck enhances the charm of this waterfront gem, providing an idyllic spot for relaxation and entertainment. With a single-car garage and visitor parking conveniently located nearby. Don't miss the opportunity to experience the hidden gem allure and prime location. Come see for yourself why living in this serene riverside community feels like a dream come true. Schedule your private viewing today and discover the epitome of waterfront living. (id:45443)
Property Details
| MLS® Number | 40563013 |
| Property Type | Single Family |
| AmenitiesNearBy | Beach, Golf Nearby, Marina, Place Of Worship, Playground, Schools, Shopping |
| CommunicationType | High Speed Internet |
| Features | Balcony, Skylight |
| ParkingSpaceTotal | 2 |
| ViewType | View Of Water |
| WaterFrontType | Waterfront |
Building
| BathroomTotal | 3 |
| BedroomsAboveGround | 1 |
| BedroomsBelowGround | 2 |
| BedroomsTotal | 3 |
| Appliances | Central Vacuum, Dishwasher, Dryer, Microwave, Refrigerator, Stove, Water Meter, Washer, Microwave Built-in, Hood Fan, Window Coverings, Garage Door Opener |
| ArchitecturalStyle | Bungalow |
| BasementDevelopment | Finished |
| BasementType | Full (finished) |
| ConstructedDate | 1987 |
| ConstructionStyleAttachment | Attached |
| CoolingType | Central Air Conditioning |
| ExteriorFinish | Brick, Vinyl Siding |
| FireProtection | Smoke Detectors |
| FireplaceFuel | Electric |
| FireplacePresent | Yes |
| FireplaceTotal | 1 |
| FireplaceType | Other - See Remarks |
| HalfBathTotal | 1 |
| HeatingFuel | Electric, Natural Gas |
| HeatingType | Baseboard Heaters, Forced Air |
| StoriesTotal | 1 |
| SizeInterior | 1876 Sqft |
| Type | Row / Townhouse |
| UtilityWater | Municipal Water |
Parking
| Attached Garage |
Land
| AccessType | Road Access, Highway Access |
| Acreage | No |
| LandAmenities | Beach, Golf Nearby, Marina, Place Of Worship, Playground, Schools, Shopping |
| LandscapeFeatures | Lawn Sprinkler |
| Sewer | Municipal Sewage System |
| SizeTotalText | Unknown |
| SurfaceWater | Creeks |
| ZoningDescription | R3 |
Rooms
| Level | Type | Length | Width | Dimensions |
|---|---|---|---|---|
| Lower Level | Laundry Room | 16'4'' x 12'7'' | ||
| Lower Level | 4pc Bathroom | 10'1'' x 6'0'' | ||
| Lower Level | Bedroom | 11'1'' x 11'0'' | ||
| Lower Level | Bedroom | 13'9'' x 12'6'' | ||
| Lower Level | Recreation Room | 27'8'' x 13'9'' | ||
| Main Level | Other | 19'11'' x 10'4'' | ||
| Main Level | 2pc Bathroom | 5'1'' x 4'1'' | ||
| Main Level | Full Bathroom | 12'2'' x 8'2'' | ||
| Main Level | Primary Bedroom | 17'6'' x 12'6'' | ||
| Main Level | Dining Room | 11'5'' x 11'2'' | ||
| Main Level | Kitchen | 15'1'' x 8'0'' | ||
| Main Level | Living Room | 24'2'' x 14'4'' |
Utilities
| Electricity | Available |
| Natural Gas | Available |
https://www.realtor.ca/real-estate/26676035/90-ontario-street-s-unit-15-grand-bend
Interested?
Contact us for more information





































