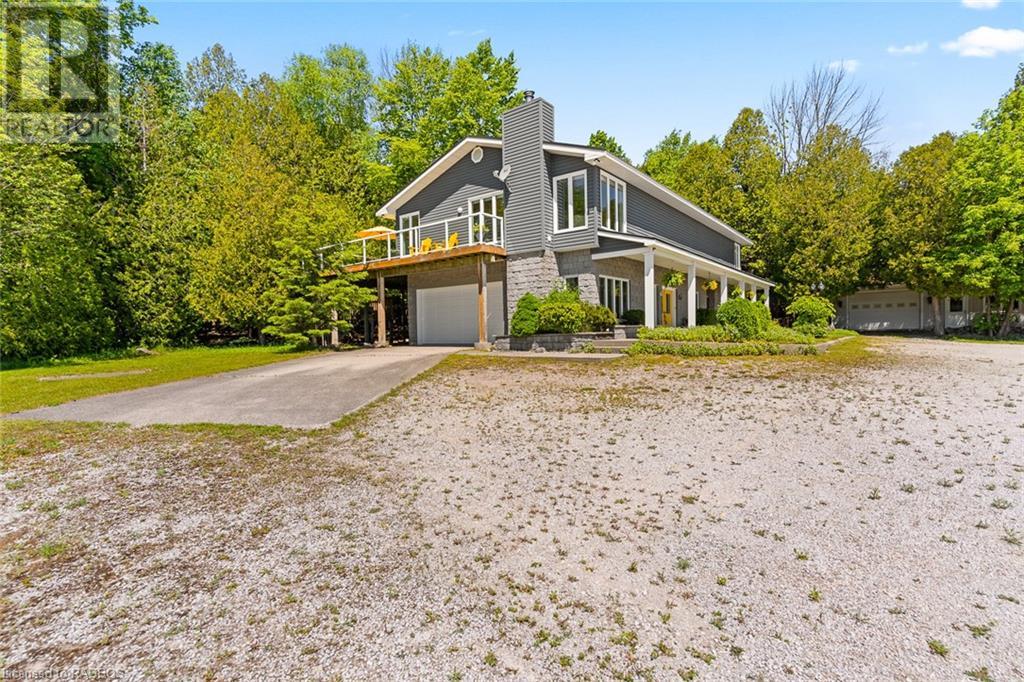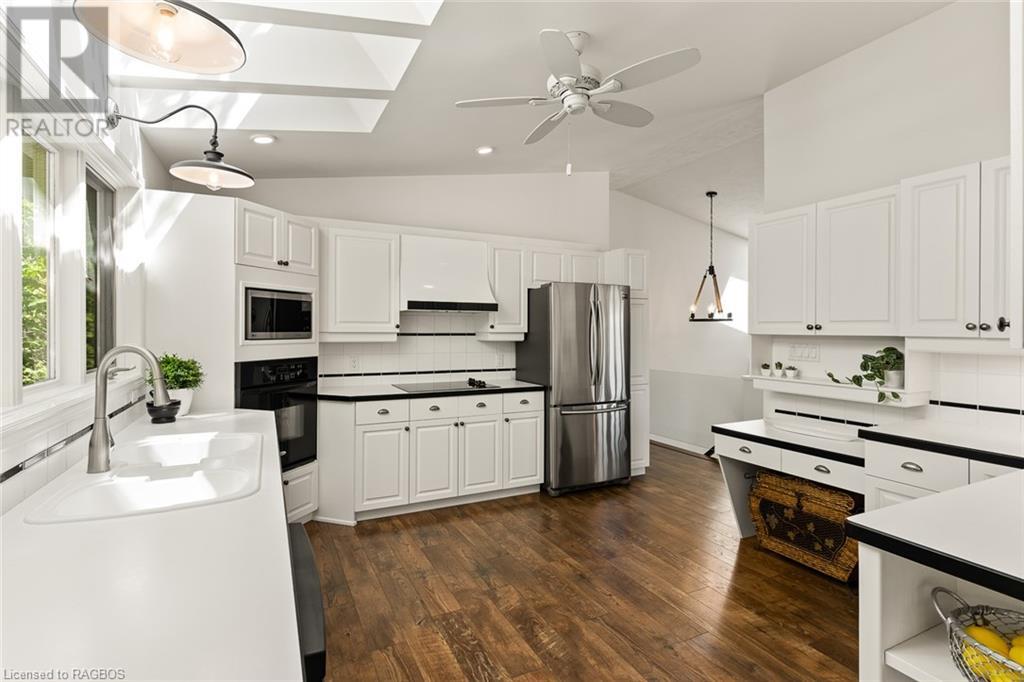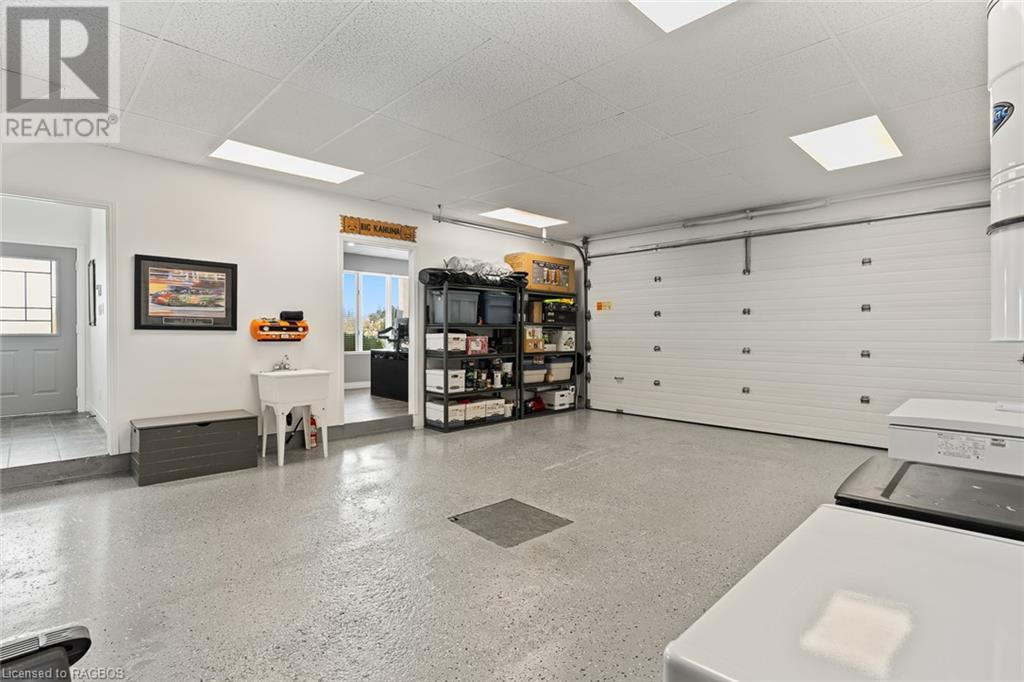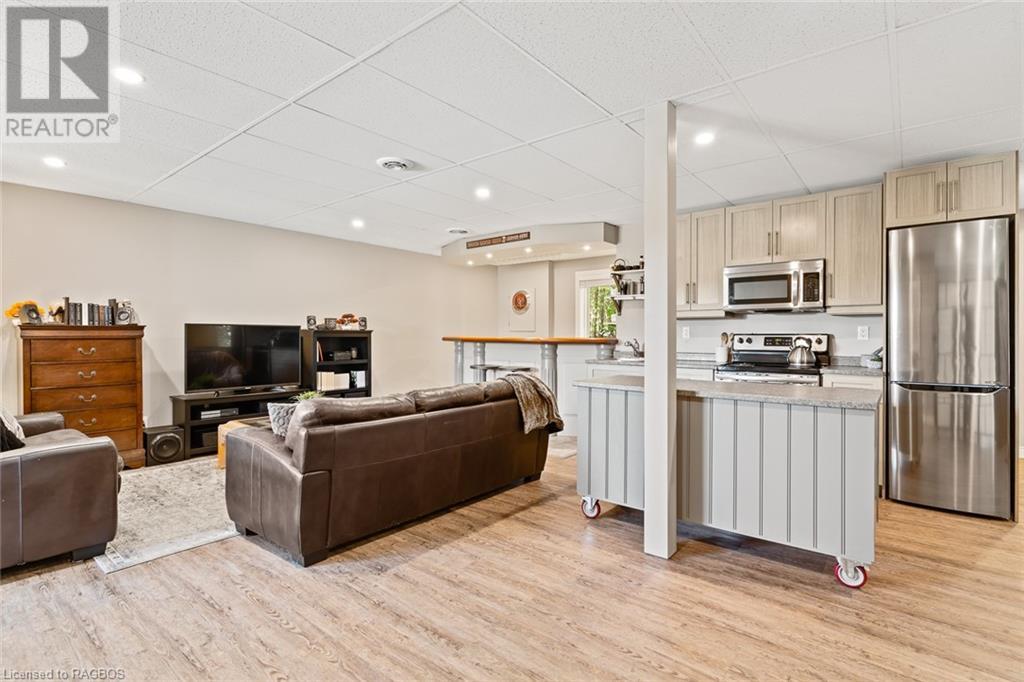4 Bedroom
4 Bathroom
3750 sqft
2 Level
Central Air Conditioning
Forced Air
Landscaped
$1,199,900
Discover an exceptional property with versatile HIGHWAY - C6 zoning, offering endless possibilities for both residential and commercial use. This meticulously designed property features a spacious 3 bedroom,2 full bath residential unit on the second level, ideal for those seeking a live/work arrangement or a rental income opportunity. Additionally, a separate in-law suite on the main level boasts an open concept layout with modern kitchenette and new appliances. Thoughtfully upgraded with soundproofing insulation between floors and new LED lighting throughout, this property exemplifies quality craftsmanship. Step out onto the expansive5 00 square foot deck off the second floor dining room, complete with a new glass railing, offering a serene outdoor retreat. Convenient features include an attached insulated garage and a separate office with its own entrance, providing added functionality. Furthermore, a insulated detached 32' x24' garage with an office, storage room, and oversized 9 foot overhead garage door adds value and versatility to the property. Boasting recent upgrades such as new flooring and windows in upper living room, dining room, primary bedroom and den, this property is truly turnkey and ready to fulfill your vision. Seize this exceptional opportunity to own a property that combines functionality, modern design, and a prime location. (id:45443)
Property Details
|
MLS® Number
|
40596369 |
|
Property Type
|
Single Family |
|
AmenitiesNearBy
|
Hospital, Marina, Park, Place Of Worship, Schools, Shopping |
|
CommunicationType
|
High Speed Internet |
|
CommunityFeatures
|
High Traffic Area, Community Centre |
|
EquipmentType
|
Water Heater |
|
Features
|
Corner Site, Visual Exposure, Crushed Stone Driveway, Skylight, Automatic Garage Door Opener |
|
ParkingSpaceTotal
|
12 |
|
RentalEquipmentType
|
Water Heater |
Building
|
BathroomTotal
|
4 |
|
BedroomsAboveGround
|
4 |
|
BedroomsTotal
|
4 |
|
Appliances
|
Dishwasher, Dryer, Refrigerator, Satellite Dish, Stove, Washer, Hood Fan, Window Coverings, Garage Door Opener |
|
ArchitecturalStyle
|
2 Level |
|
BasementType
|
None |
|
ConstructedDate
|
1989 |
|
ConstructionMaterial
|
Concrete Block, Concrete Walls |
|
ConstructionStyleAttachment
|
Detached |
|
CoolingType
|
Central Air Conditioning |
|
ExteriorFinish
|
Concrete, Vinyl Siding |
|
Fixture
|
Ceiling Fans |
|
HalfBathTotal
|
1 |
|
HeatingFuel
|
Natural Gas |
|
HeatingType
|
Forced Air |
|
StoriesTotal
|
2 |
|
SizeInterior
|
3750 Sqft |
|
Type
|
House |
|
UtilityWater
|
Municipal Water |
Parking
|
Attached Garage
|
|
|
Detached Garage
|
|
|
Visitor Parking
|
|
Land
|
AccessType
|
Road Access, Highway Access, Highway Nearby |
|
Acreage
|
No |
|
LandAmenities
|
Hospital, Marina, Park, Place Of Worship, Schools, Shopping |
|
LandscapeFeatures
|
Landscaped |
|
Sewer
|
Municipal Sewage System |
|
SizeDepth
|
170 Ft |
|
SizeFrontage
|
159 Ft |
|
SizeTotalText
|
Under 1/2 Acre |
|
ZoningDescription
|
C6 |
Rooms
| Level |
Type |
Length |
Width |
Dimensions |
|
Second Level |
4pc Bathroom |
|
|
Measurements not available |
|
Second Level |
Den |
|
|
7'9'' x 10'2'' |
|
Second Level |
Primary Bedroom |
|
|
18'5'' x 11'9'' |
|
Second Level |
Bedroom |
|
|
12'2'' x 11'8'' |
|
Second Level |
Bedroom |
|
|
12'3'' x 11'11'' |
|
Second Level |
4pc Bathroom |
|
|
Measurements not available |
|
Second Level |
Kitchen |
|
|
12'7'' x 13'10'' |
|
Second Level |
Dining Room |
|
|
12'7'' x 11'0'' |
|
Second Level |
Games Room |
|
|
6'2'' x 6'9'' |
|
Second Level |
Living Room |
|
|
18'5'' x 21'5'' |
|
Main Level |
Den |
|
|
7'9'' x 10'2'' |
|
Main Level |
Bedroom |
|
|
10'9'' x 11'8'' |
|
Main Level |
Office |
|
|
11'7'' x 10'2'' |
|
Main Level |
3pc Bathroom |
|
|
Measurements not available |
|
Main Level |
Kitchen |
|
|
17'5'' x 10'0'' |
|
Main Level |
Other |
|
|
9'0'' x 10'1'' |
|
Main Level |
Living Room |
|
|
14'0'' x 10'2'' |
|
Main Level |
Workshop |
|
|
18'3'' x 26'8'' |
|
Main Level |
Utility Room |
|
|
4'10'' x 4'8'' |
|
Main Level |
2pc Bathroom |
|
|
Measurements not available |
|
Main Level |
Office |
|
|
9'5'' x 18'9'' |
|
Main Level |
Foyer |
|
|
9'4'' x 7'7'' |
Utilities
|
Electricity
|
Available |
|
Natural Gas
|
Available |
|
Telephone
|
Available |
https://www.realtor.ca/real-estate/26994966/900-berford-street-wiarton




















































