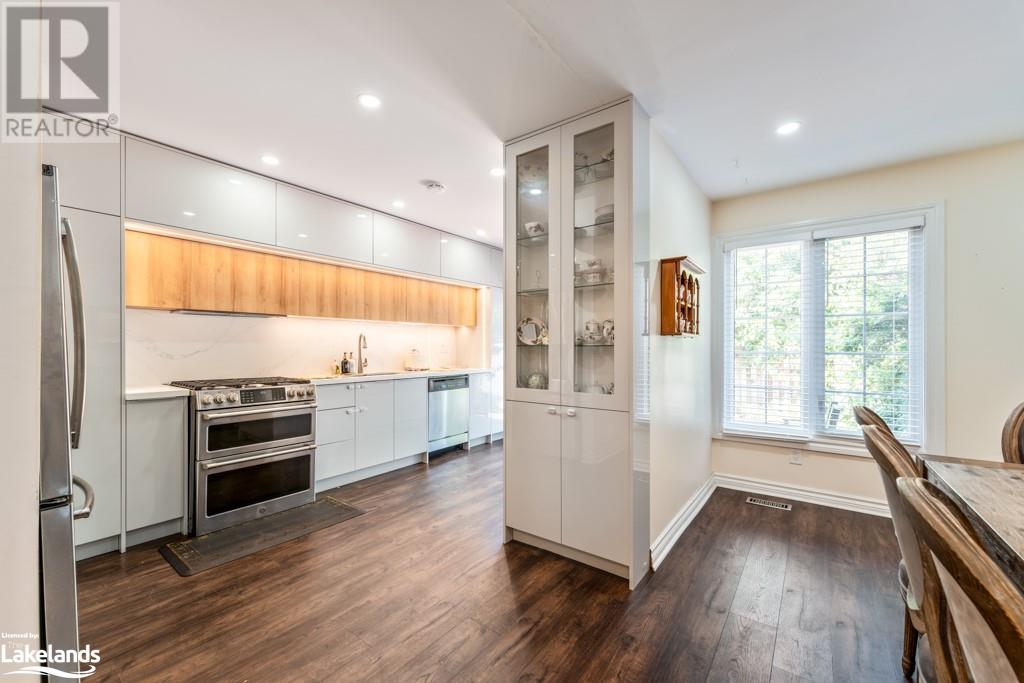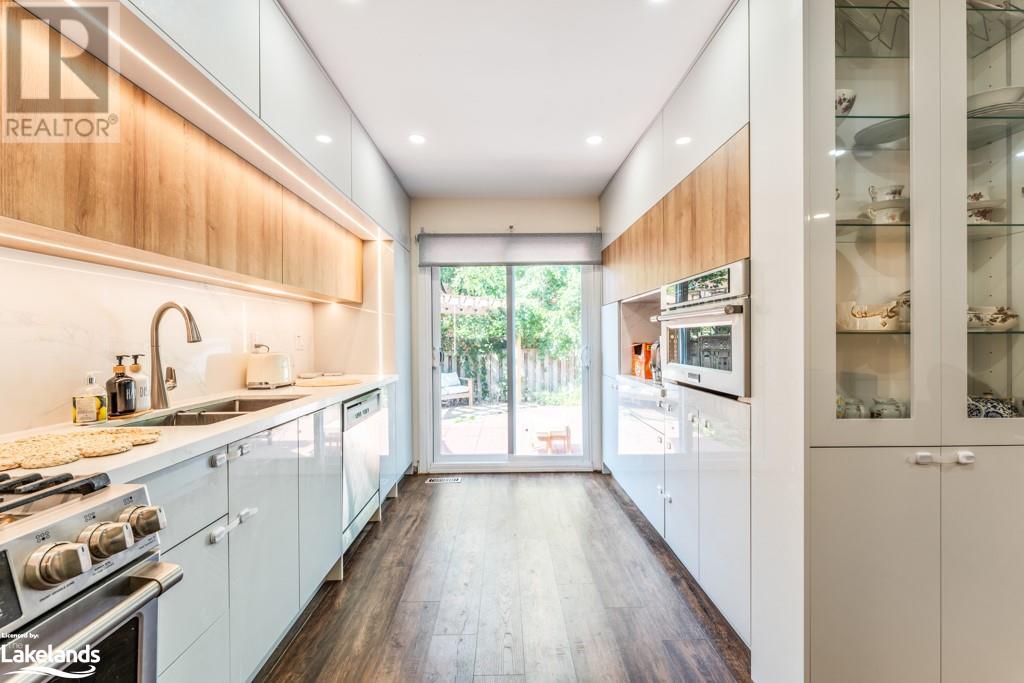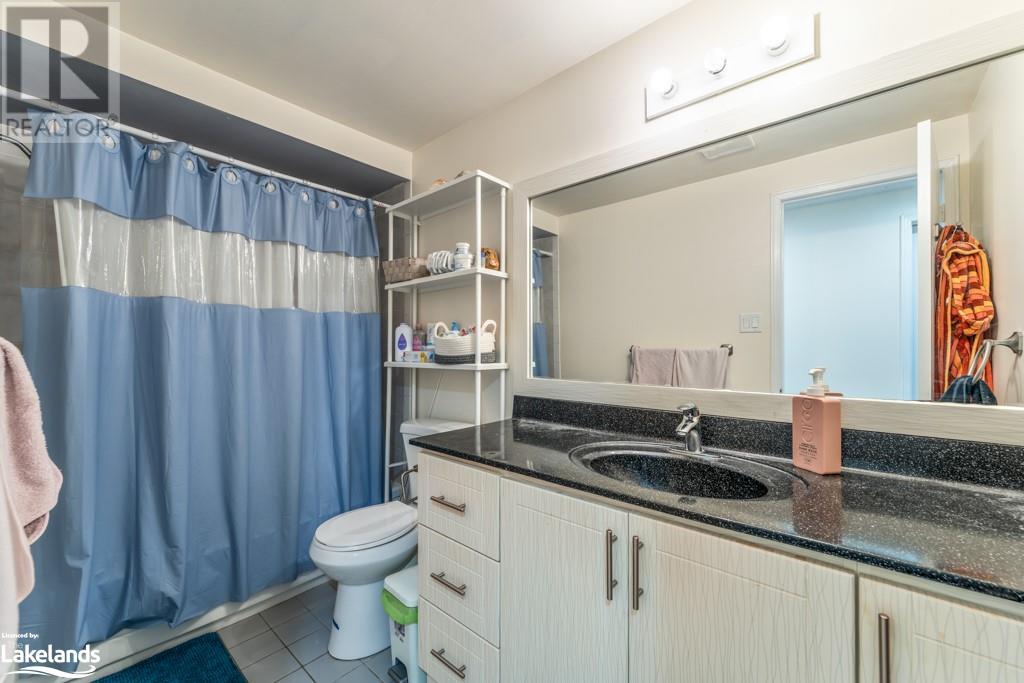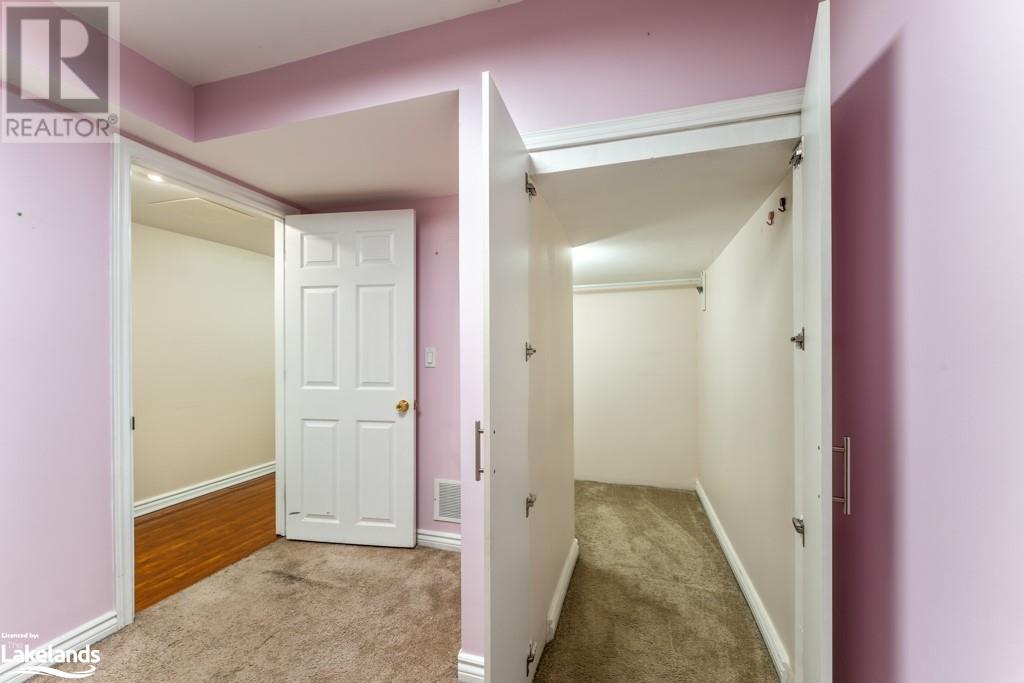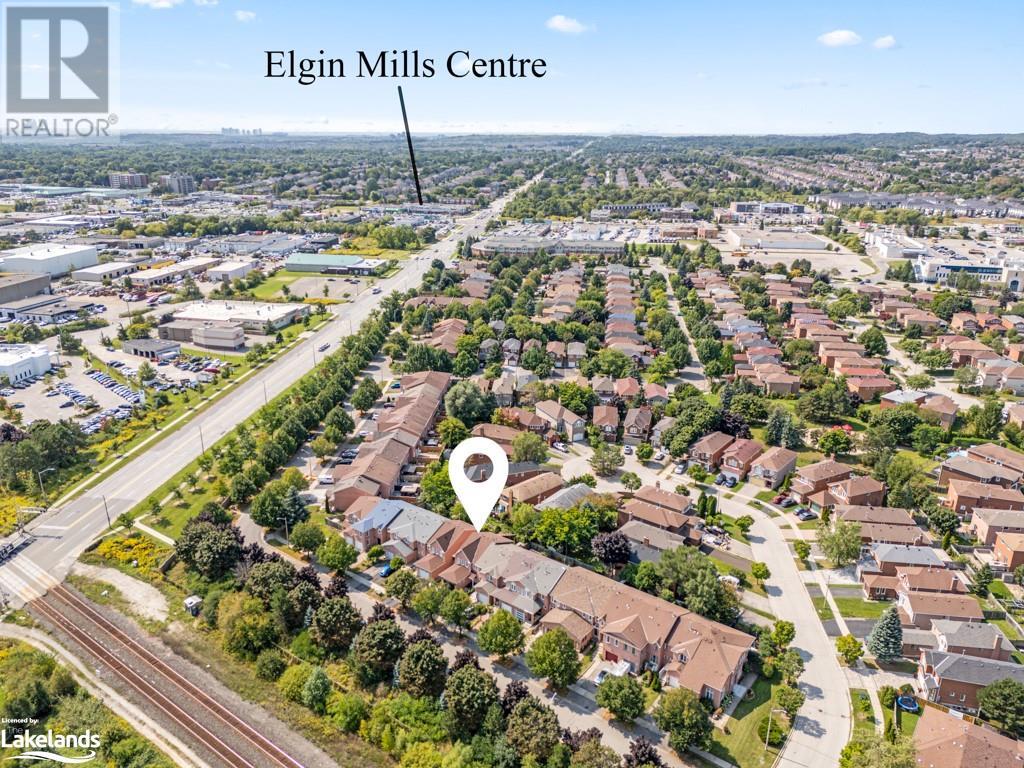4 Bedroom
4 Bathroom
1993 sqft
2 Level
Central Air Conditioning
Forced Air
$1,150,000
Stunning Freehold End Row Townhome in the Heart of Richmond Hill! This spacious 4 bed, 3.5 bath home offers everything you need for comfortable family living. With a newly renovated kitchen and upgraded main level flooring, the modern updates make this home move-in ready. The brand-new garage door adds extra curb appeal. The separate entrance basement apartment (1 bed, 1 bath) is vacant and offers countless possibilities—whether you want to generate rental income or create additional space for guests or family, the choice is yours. Located in the heart of Richmond Hill, you're within walking distance to groceries, amenities, and even a movie theatre, making everyday living incredibly convenient. This property is perfect for families or investors looking for versatility in an unbeatable location! (id:45443)
Property Details
|
MLS® Number
|
40643645 |
|
Property Type
|
Single Family |
|
AmenitiesNearBy
|
Hospital, Park, Public Transit, Schools, Shopping |
|
CommunicationType
|
High Speed Internet |
|
CommunityFeatures
|
Community Centre |
|
EquipmentType
|
Water Heater |
|
Features
|
Paved Driveway |
|
ParkingSpaceTotal
|
4 |
|
RentalEquipmentType
|
Water Heater |
|
Structure
|
Shed |
Building
|
BathroomTotal
|
4 |
|
BedroomsAboveGround
|
3 |
|
BedroomsBelowGround
|
1 |
|
BedroomsTotal
|
4 |
|
Appliances
|
Dishwasher, Dryer, Microwave, Refrigerator, Washer, Gas Stove(s), Window Coverings, Garage Door Opener |
|
ArchitecturalStyle
|
2 Level |
|
BasementDevelopment
|
Finished |
|
BasementType
|
Full (finished) |
|
ConstructedDate
|
1990 |
|
ConstructionMaterial
|
Wood Frame |
|
ConstructionStyleAttachment
|
Attached |
|
CoolingType
|
Central Air Conditioning |
|
ExteriorFinish
|
Brick, Concrete, Wood |
|
FireProtection
|
Smoke Detectors |
|
HalfBathTotal
|
1 |
|
HeatingFuel
|
Natural Gas |
|
HeatingType
|
Forced Air |
|
StoriesTotal
|
2 |
|
SizeInterior
|
1993 Sqft |
|
Type
|
Row / Townhouse |
|
UtilityWater
|
Municipal Water |
Parking
Land
|
Acreage
|
No |
|
LandAmenities
|
Hospital, Park, Public Transit, Schools, Shopping |
|
Sewer
|
Municipal Sewage System |
|
SizeDepth
|
100 Ft |
|
SizeFrontage
|
25 Ft |
|
SizeTotalText
|
Under 1/2 Acre |
|
ZoningDescription
|
R |
Rooms
| Level |
Type |
Length |
Width |
Dimensions |
|
Second Level |
4pc Bathroom |
|
|
Measurements not available |
|
Second Level |
4pc Bathroom |
|
|
Measurements not available |
|
Second Level |
Bedroom |
|
|
13'2'' x 10'0'' |
|
Second Level |
Bedroom |
|
|
16'1'' x 10'1'' |
|
Second Level |
Primary Bedroom |
|
|
16'4'' x 10'1'' |
|
Basement |
4pc Bathroom |
|
|
Measurements not available |
|
Basement |
Living Room |
|
|
10'5'' x 12'2'' |
|
Basement |
Kitchen |
|
|
5'8'' x 9'6'' |
|
Basement |
Bedroom |
|
|
14'0'' x 8'3'' |
|
Lower Level |
2pc Bathroom |
|
|
Measurements not available |
|
Lower Level |
Laundry Room |
|
|
7'5'' x 6'5'' |
|
Main Level |
Living Room |
|
|
22'2'' x 12'2'' |
|
Main Level |
Dining Room |
|
|
14'10'' x 8'11'' |
|
Main Level |
Kitchen |
|
|
16'7'' x 9'11'' |
Utilities
|
Natural Gas
|
Available |
|
Telephone
|
Available |
https://www.realtor.ca/real-estate/27384726/92-oldhill-street-richmond-hill









