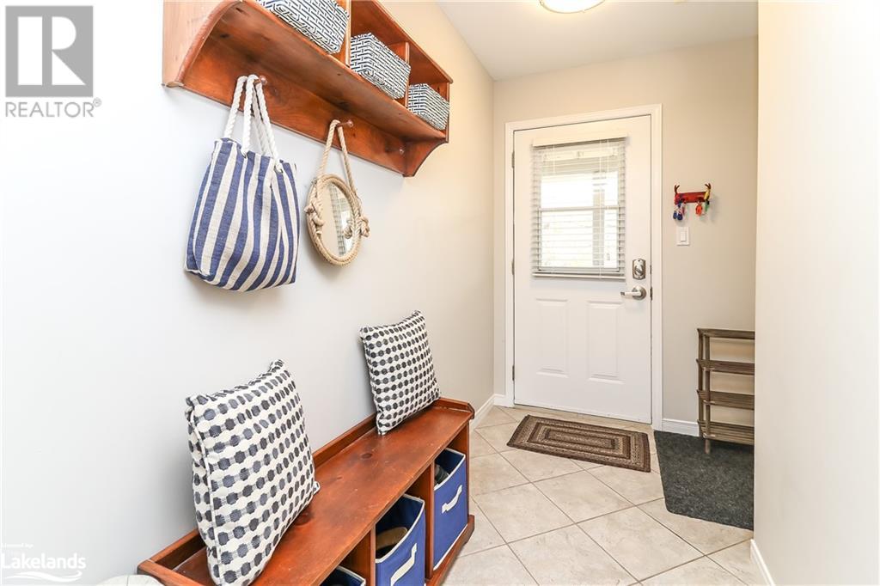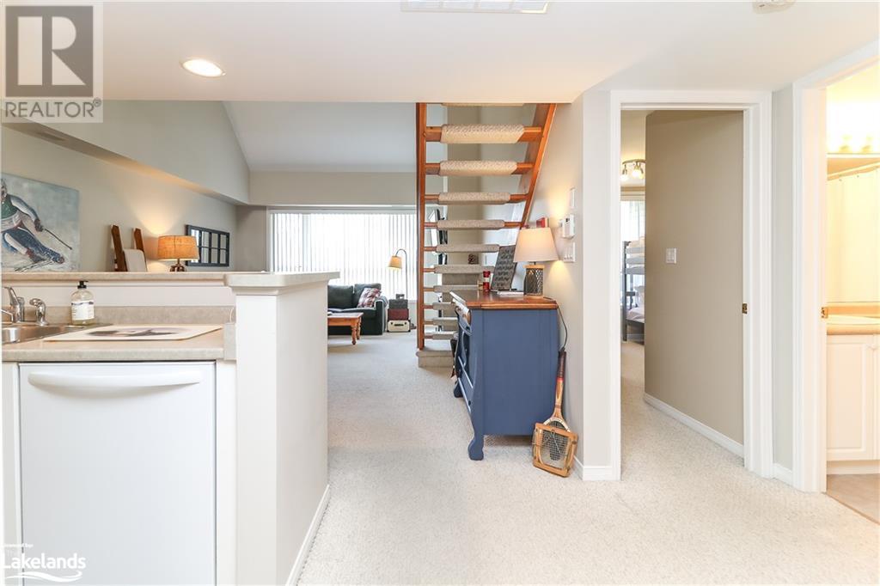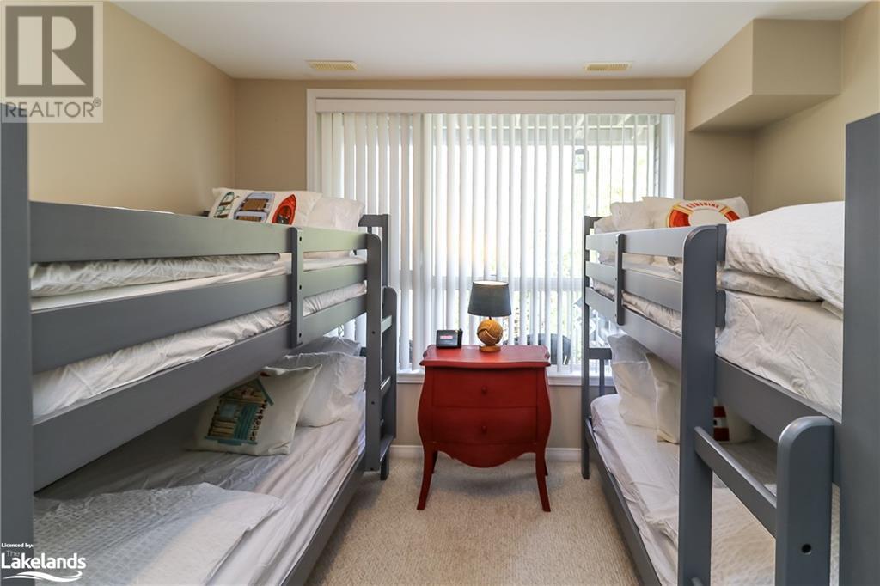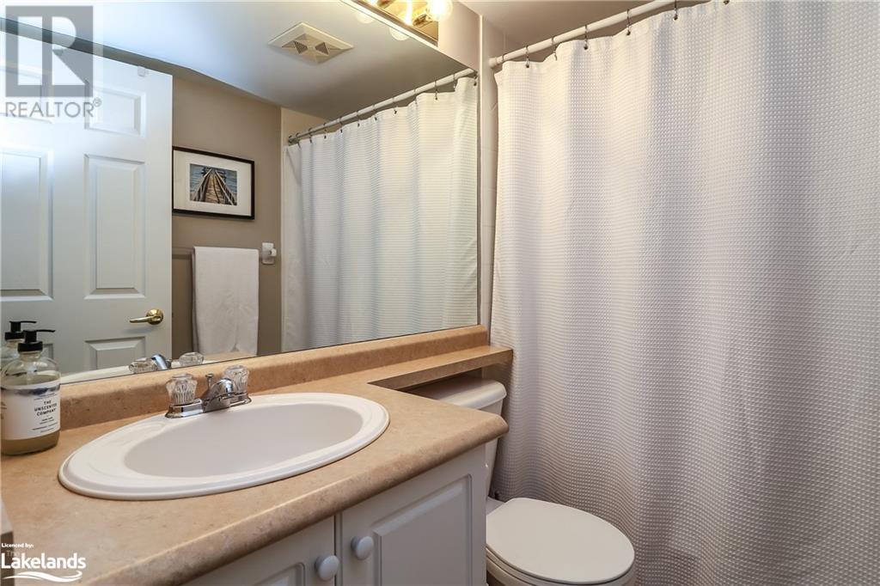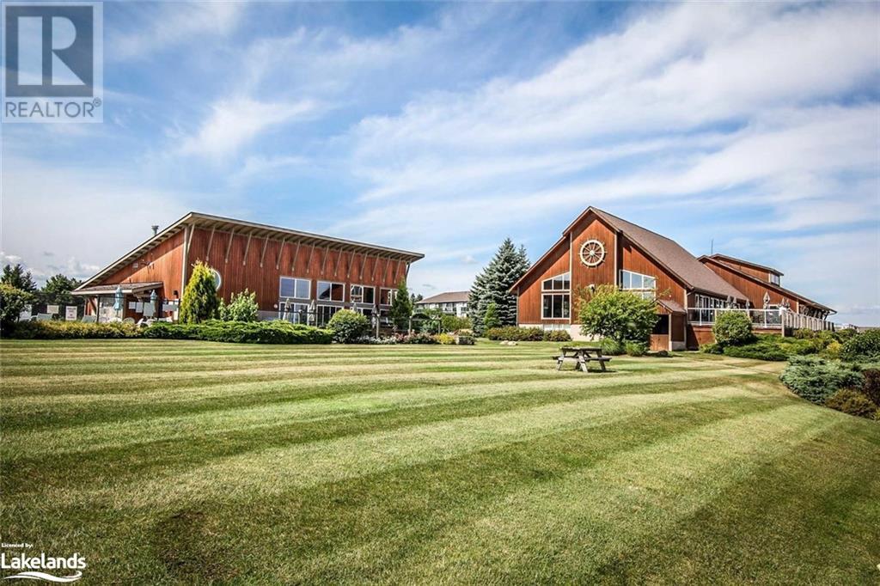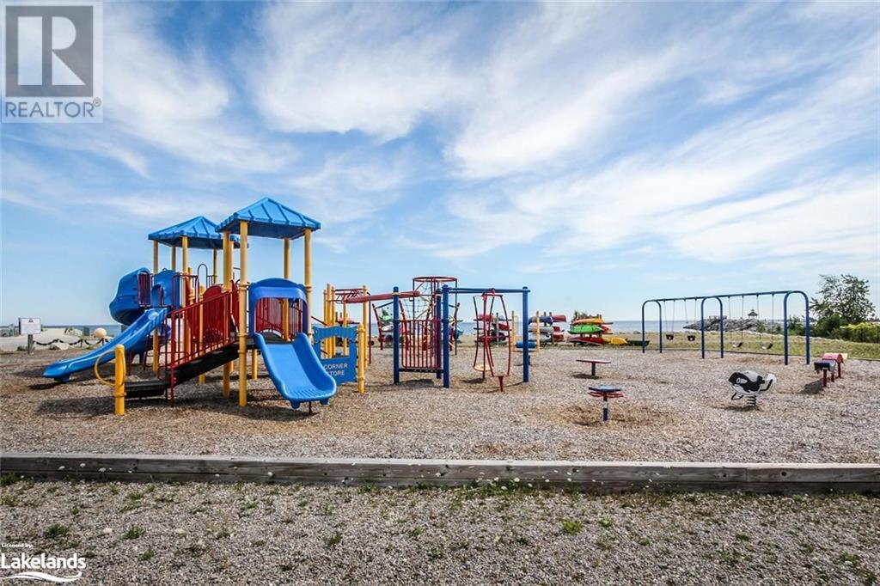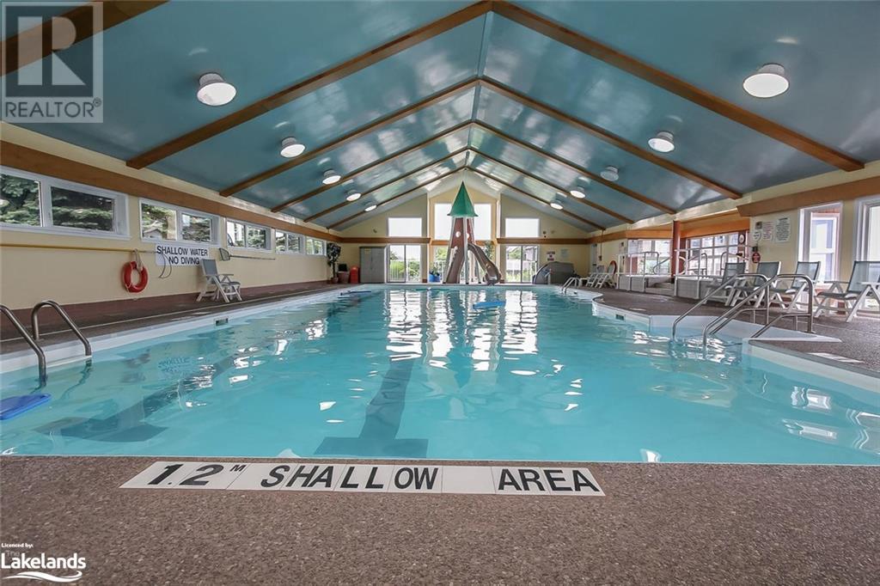938 Cedar Pointe Court Collingwood, Ontario L9Y 5C7
$749,000Maintenance, Insurance, Landscaping, Property Management, Parking
$733.11 Monthly
Maintenance, Insurance, Landscaping, Property Management, Parking
$733.11 MonthlyPlenty of space for the whole family to enjoy in this 3 bdrm. + Loft Heron model, located in The Lofts area of Lighthouse Point. This 2 story, upper unit means no one above you, so no need to worry about noise from above! Open concept living with vaulted ceiling in living/dining area, gas fireplace, west facing deck w/gas bbq hook up, and extra living space in the 2nd level loft. 2 outdoor storage lockers for your convenience and a reserved exterior parking spot. Great weekend retreat, or full time residence. Newer HWT (2022) is owned. Enjoy all the amenities that Lighthouse Point has to offer including 2 outdoor pools, tennis/pickleball courts, 2+ km of walking trails along Georgian Bay, a private on-site marina (no slip included), and spectacular Recreation Center boasting indoor pool, games room, party room, fitness area, sauna, hot tubs & more! Easy to view! (id:45443)
Property Details
| MLS® Number | 40669754 |
| Property Type | Single Family |
| AmenitiesNearBy | Beach, Golf Nearby, Hospital, Marina, Playground, Public Transit, Schools, Shopping, Ski Area |
| CommunicationType | Fiber |
| CommunityFeatures | Community Centre |
| EquipmentType | None |
| Features | Conservation/green Belt, Balcony, Paved Driveway |
| ParkingSpaceTotal | 1 |
| PoolType | Indoor Pool |
| RentalEquipmentType | None |
| StorageType | Locker |
| Structure | Tennis Court |
| ViewType | No Water View |
| WaterFrontType | Waterfront |
Building
| BathroomTotal | 2 |
| BedroomsAboveGround | 3 |
| BedroomsTotal | 3 |
| Amenities | Exercise Centre, Party Room |
| Appliances | Dishwasher, Dryer, Refrigerator, Stove, Washer, Microwave Built-in, Window Coverings |
| ArchitecturalStyle | 2 Level |
| BasementType | None |
| ConstructedDate | 2002 |
| ConstructionMaterial | Wood Frame |
| ConstructionStyleAttachment | Attached |
| CoolingType | Central Air Conditioning |
| ExteriorFinish | Wood |
| FireProtection | Smoke Detectors |
| FireplacePresent | Yes |
| FireplaceTotal | 1 |
| HeatingFuel | Natural Gas |
| HeatingType | Forced Air |
| StoriesTotal | 2 |
| SizeInterior | 1288 Sqft |
| Type | Apartment |
| UtilityWater | Municipal Water |
Parking
| Visitor Parking |
Land
| AccessType | Water Access, Road Access, Highway Access |
| Acreage | No |
| LandAmenities | Beach, Golf Nearby, Hospital, Marina, Playground, Public Transit, Schools, Shopping, Ski Area |
| LandscapeFeatures | Lawn Sprinkler, Landscaped |
| Sewer | Municipal Sewage System |
| SizeTotalText | Unknown |
| ZoningDescription | R3-33 |
Rooms
| Level | Type | Length | Width | Dimensions |
|---|---|---|---|---|
| Second Level | Laundry Room | 7'4'' x 4'2'' | ||
| Second Level | 4pc Bathroom | 7'4'' x 5'5'' | ||
| Second Level | Bedroom | 11'0'' x 9'0'' | ||
| Second Level | Loft | 17'6'' x 8'0'' | ||
| Main Level | Other | 10'4'' x 5'6'' | ||
| Main Level | Primary Bedroom | 11'0'' x 10'3'' | ||
| Main Level | 4pc Bathroom | 7'1'' x 5'1'' | ||
| Main Level | Bedroom | 11'0'' x 9'0'' | ||
| Main Level | Living Room/dining Room | 19'9'' x 14'6'' | ||
| Main Level | Kitchen | 9'0'' x 7'6'' | ||
| Main Level | Foyer | 6'6'' x 5'0'' |
Utilities
| Cable | Available |
| Telephone | Available |
https://www.realtor.ca/real-estate/27595820/938-cedar-pointe-court-collingwood
Interested?
Contact us for more information





