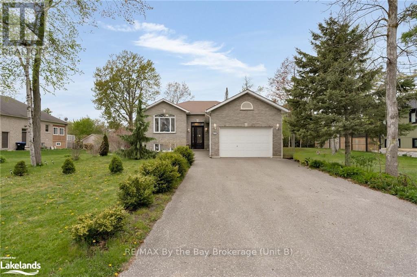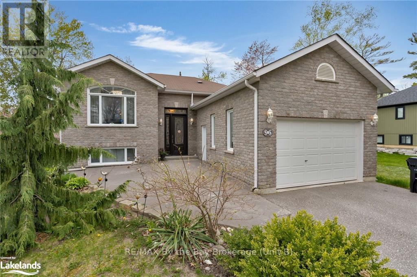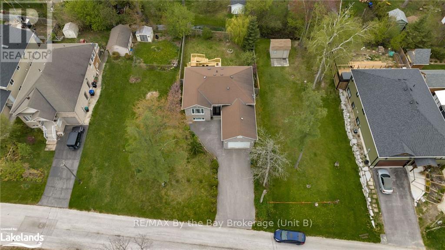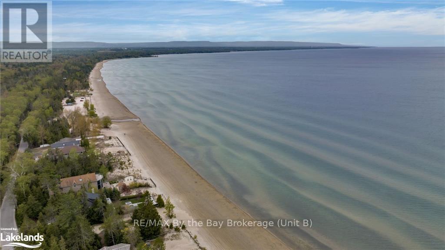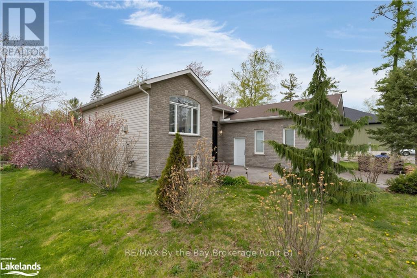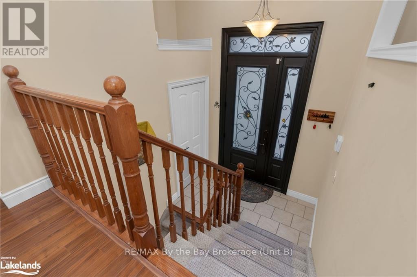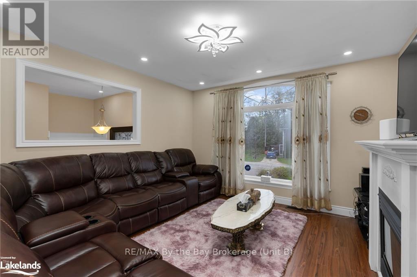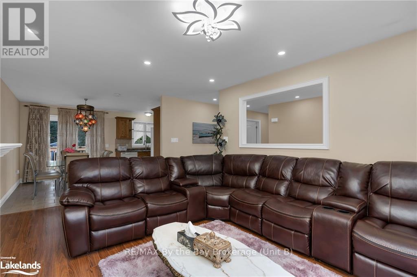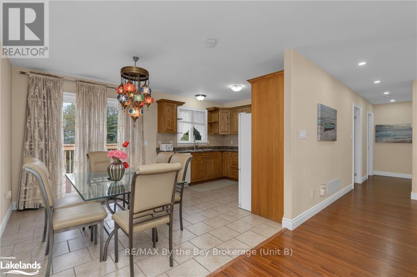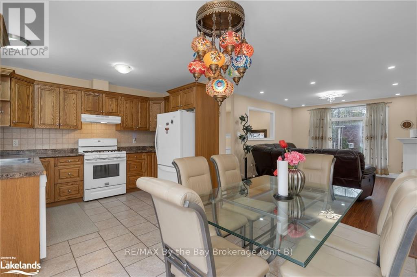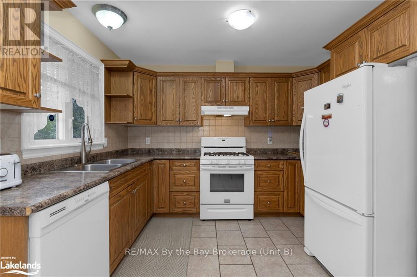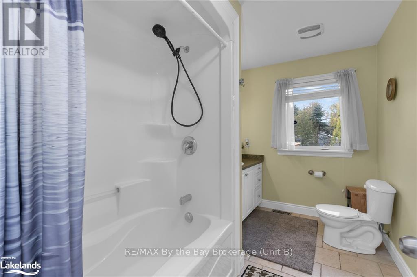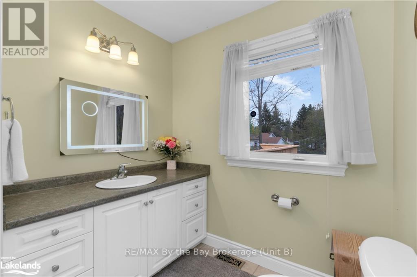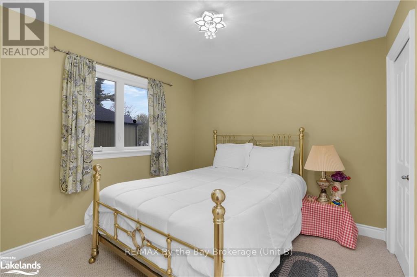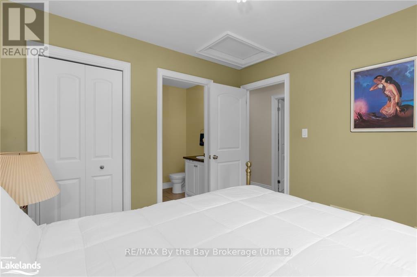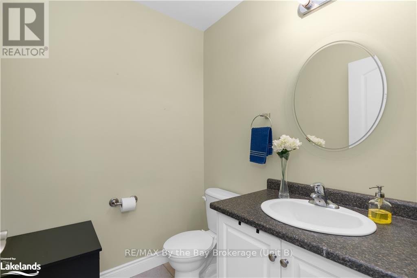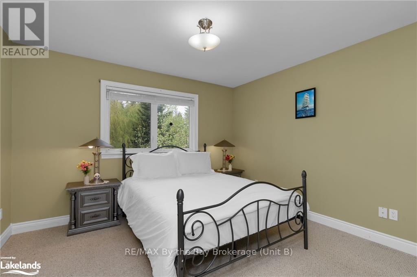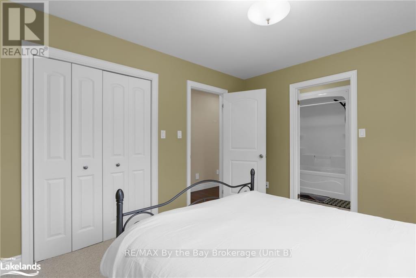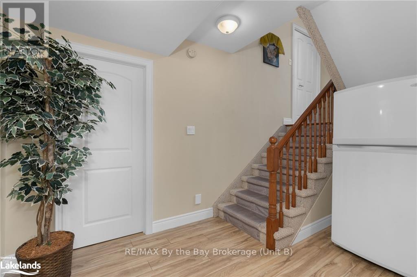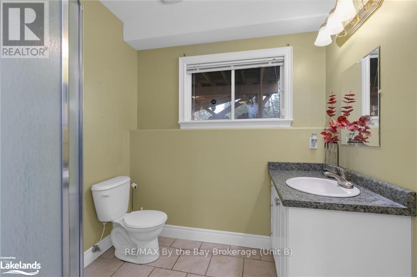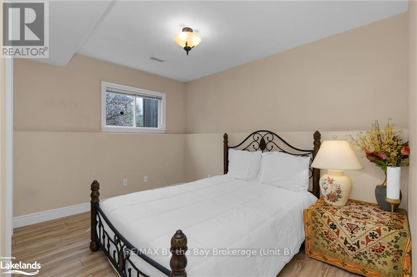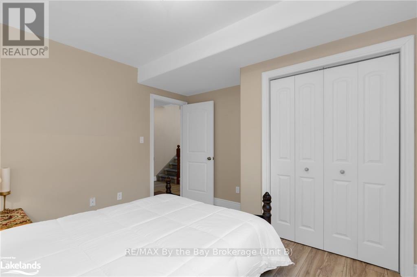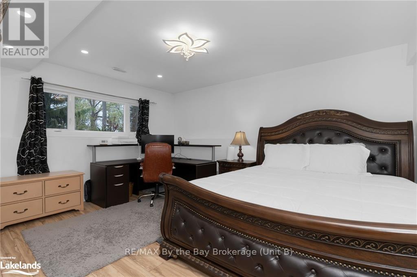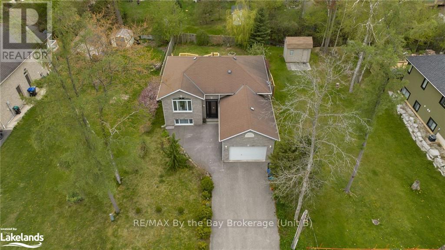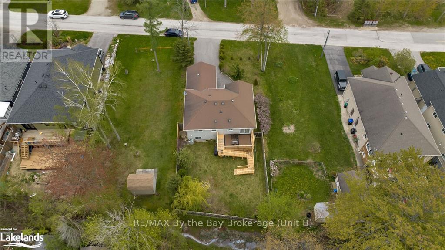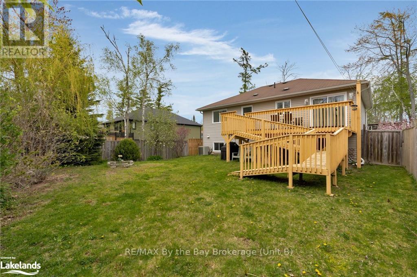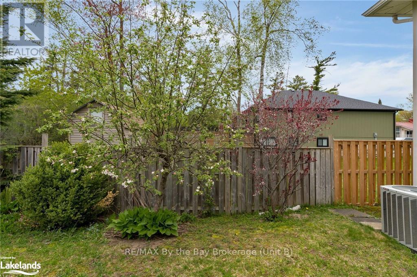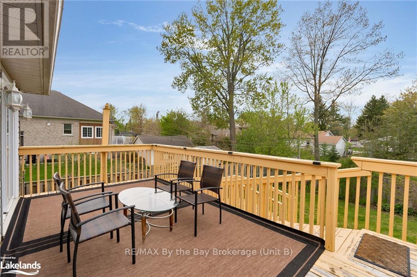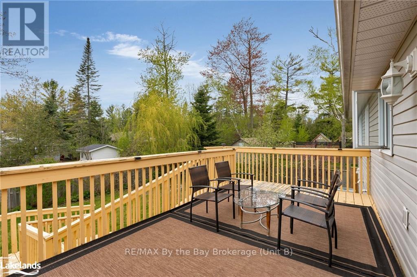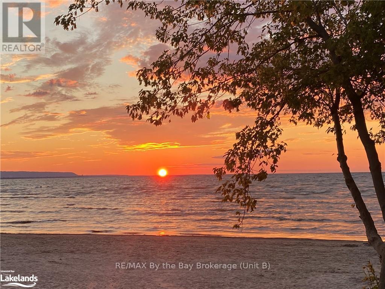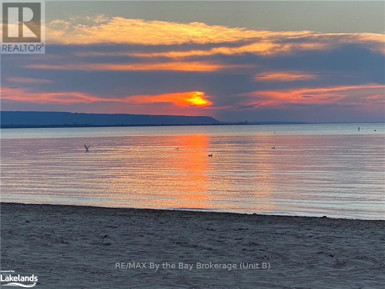4 Bedroom
3 Bathroom
Bungalow
Central Air Conditioning
Forced Air
$999,000
Welcome Home to this beautiful beach side home! Rare Opportunity to own a home 4 minutes walking distance to the beach! This custom designed detached bungalow features 4 bedrooms and 3 washrooms. When you enter the home, walk up the stairs to the spacious living space with smooth ceilings, cozy gas fireplace and picture square bay window creating lots of natural light. Expensive LED and potlights through out. Upgraded Kitchen with new cabinets and open concept to the dining room w/ walk-out to large wooden deck facing private fenced backyard perfect for summer enjoyment! Google Smart-Home features voice controlled lights, thermostat, nest-security camera, smoke detectors. Professionally landscaped yard gives strong neighbourhood curb appeal. Fully Paved Driveway W/ 1.5 car garage. Conveniently located 3 minute walking distance to a private beach. Close proximity to stores, coffee shop, gas station bus stops and more amenities. Enjoy the best of both worlds! (id:45443)
Property Details
|
MLS® Number
|
S10439160 |
|
Property Type
|
Single Family |
|
Community Name
|
Wasaga Beach |
|
Equipment Type
|
Water Heater |
|
Parking Space Total
|
5 |
|
Rental Equipment Type
|
Water Heater |
|
Structure
|
Deck |
Building
|
Bathroom Total
|
3 |
|
Bedrooms Above Ground
|
2 |
|
Bedrooms Below Ground
|
2 |
|
Bedrooms Total
|
4 |
|
Appliances
|
Central Vacuum, Dishwasher, Dryer, Garage Door Opener, Refrigerator, Stove, Washer, Window Coverings |
|
Architectural Style
|
Bungalow |
|
Basement Development
|
Finished |
|
Basement Type
|
Full (finished) |
|
Construction Style Attachment
|
Detached |
|
Cooling Type
|
Central Air Conditioning |
|
Exterior Finish
|
Stone, Vinyl Siding |
|
Fire Protection
|
Alarm System |
|
Foundation Type
|
Poured Concrete |
|
Half Bath Total
|
1 |
|
Heating Fuel
|
Natural Gas |
|
Heating Type
|
Forced Air |
|
Stories Total
|
1 |
|
Type
|
House |
|
Utility Water
|
Municipal Water |
Parking
Land
|
Access Type
|
Year-round Access |
|
Acreage
|
No |
|
Fence Type
|
Fenced Yard |
|
Sewer
|
Sanitary Sewer |
|
Size Depth
|
120 Ft ,10 In |
|
Size Frontage
|
50 Ft |
|
Size Irregular
|
50 X 120.9 Ft |
|
Size Total Text
|
50 X 120.9 Ft|under 1/2 Acre |
|
Zoning Description
|
R1 |
Rooms
| Level |
Type |
Length |
Width |
Dimensions |
|
Basement |
Bedroom |
3.78 m |
2.99 m |
3.78 m x 2.99 m |
|
Basement |
Bathroom |
|
|
Measurements not available |
|
Basement |
Bedroom |
3.61 m |
4.67 m |
3.61 m x 4.67 m |
|
Main Level |
Dining Room |
2.95 m |
3.45 m |
2.95 m x 3.45 m |
|
Main Level |
Living Room |
3.42 m |
5.05 m |
3.42 m x 5.05 m |
|
Main Level |
Kitchen |
3.25 m |
4.87 m |
3.25 m x 4.87 m |
|
Main Level |
Bedroom |
3.02 m |
2.99 m |
3.02 m x 2.99 m |
|
Main Level |
Primary Bedroom |
3.63 m |
3.32 m |
3.63 m x 3.32 m |
|
Main Level |
Bathroom |
|
|
Measurements not available |
|
Main Level |
Bathroom |
|
|
Measurements not available |
Utilities
https://www.realtor.ca/real-estate/27596902/96-46th-street-n-wasaga-beach-wasaga-beach

