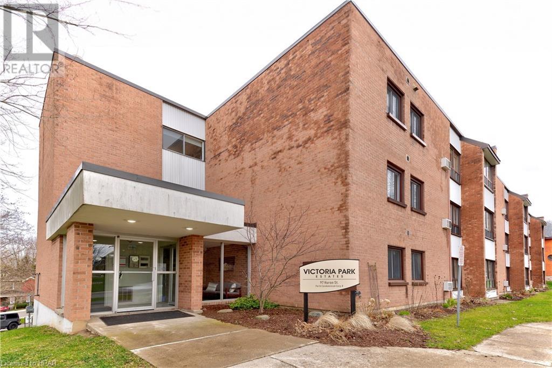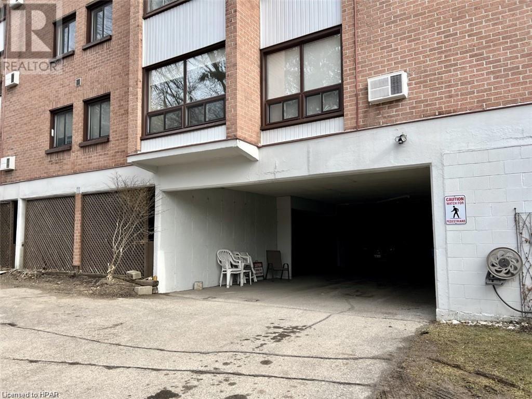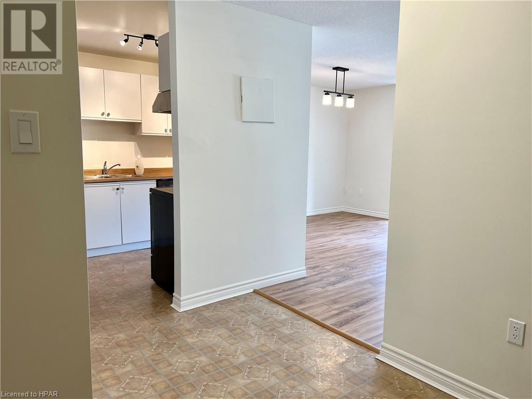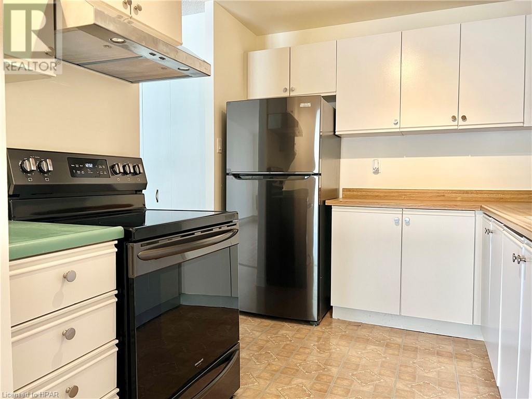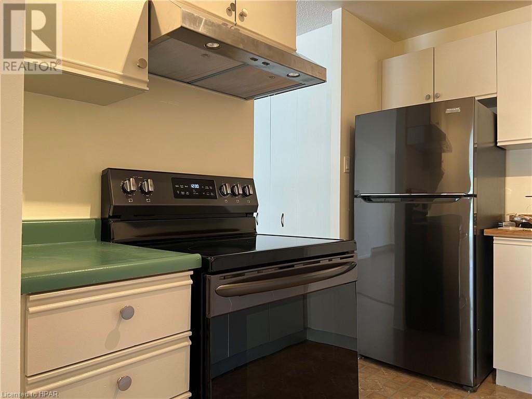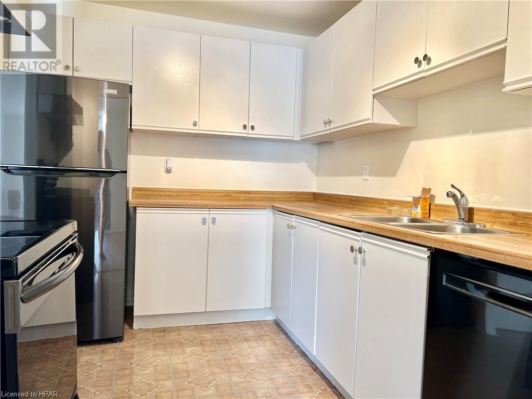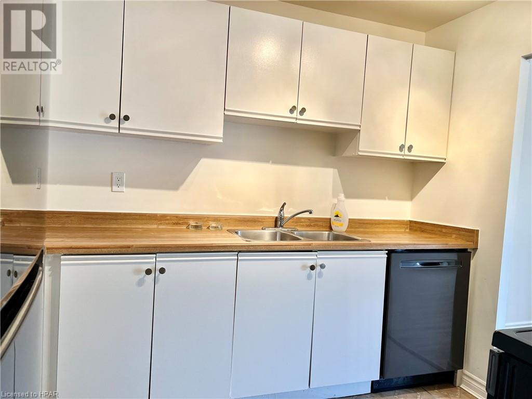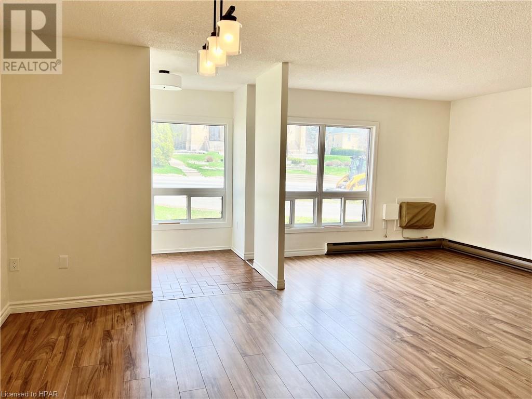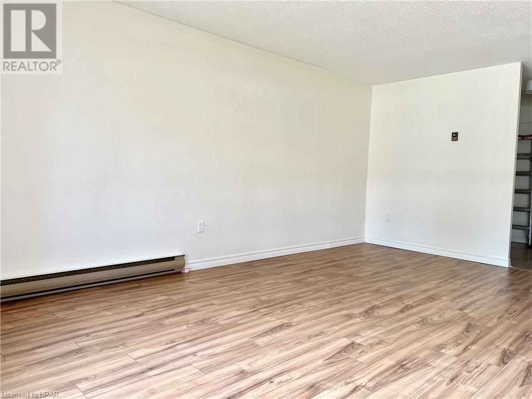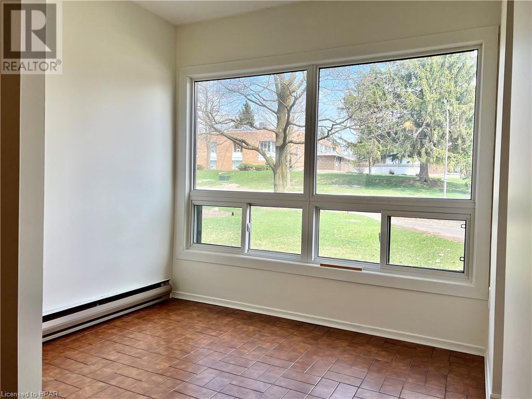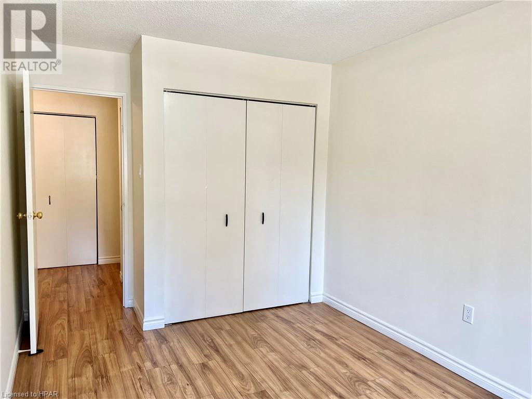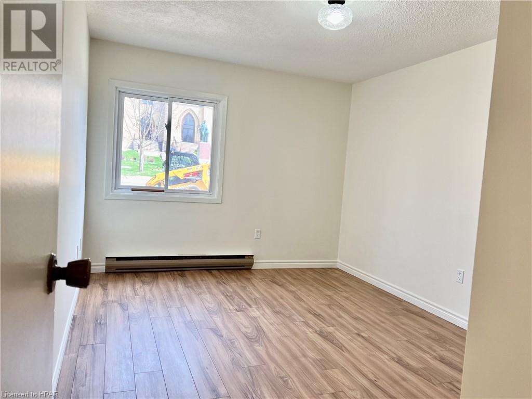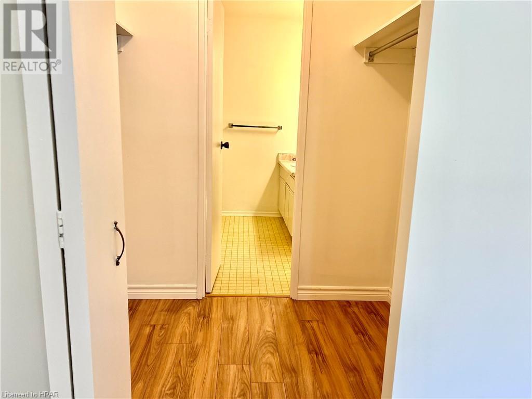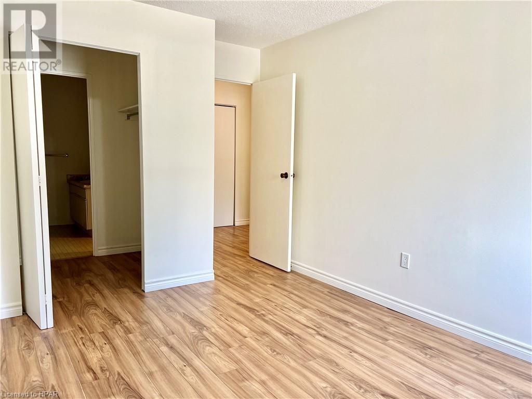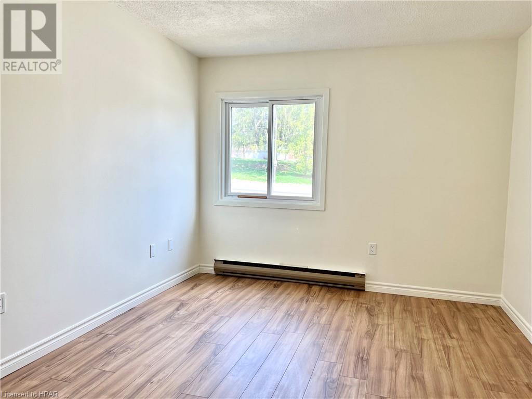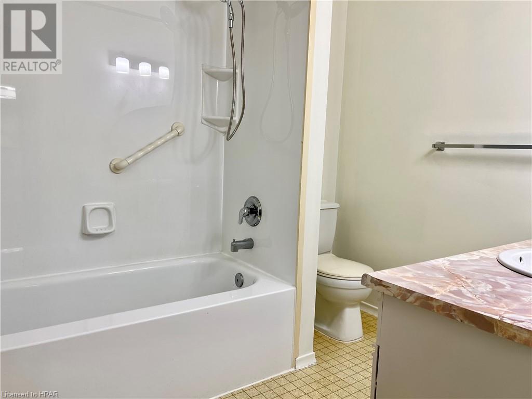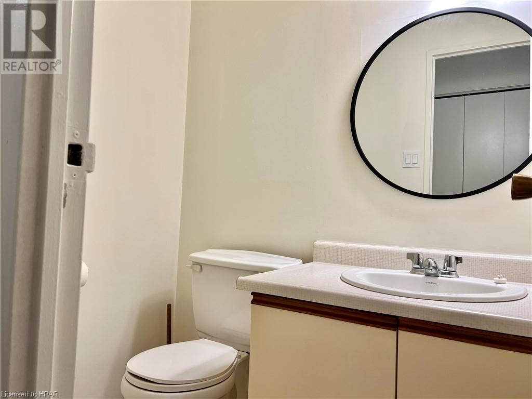(519) 881-2270
walkerton@mcintee.ca
97 Huron Street Unit# 105 Stratford, Ontario N5A 5S7
2 Bedroom
2 Bathroom
1053 sqft
Window Air Conditioner
Baseboard Heaters
$2,050 Monthly
Lovely 2 bedroom, 1-1/2 bath main floor unit in a Condo Building within walking distance to thriving downtown Stratford. Plenty of Closet space, in suite washer/dryer, large living area, den, newer kitchen appliances, covered parking for one vehicle and storage space included as well as use of common party room. (id:45443)
Property Details
| MLS® Number | 40581046 |
| Property Type | Single Family |
| AmenitiesNearBy | Public Transit |
| Features | Southern Exposure |
| ParkingSpaceTotal | 1 |
| StorageType | Locker |
Building
| BathroomTotal | 2 |
| BedroomsAboveGround | 2 |
| BedroomsTotal | 2 |
| Amenities | Party Room |
| Appliances | Dishwasher, Dryer, Refrigerator, Stove, Water Softener, Washer |
| BasementType | None |
| ConstructionStyleAttachment | Attached |
| CoolingType | Window Air Conditioner |
| ExteriorFinish | Brick |
| HalfBathTotal | 1 |
| HeatingFuel | Electric |
| HeatingType | Baseboard Heaters |
| StoriesTotal | 1 |
| SizeInterior | 1053 Sqft |
| Type | Apartment |
| UtilityWater | Municipal Water |
Parking
| Covered |
Land
| Acreage | No |
| LandAmenities | Public Transit |
| Sewer | Municipal Sewage System |
| SizeTotalText | Unknown |
| ZoningDescription | R3 |
Rooms
| Level | Type | Length | Width | Dimensions |
|---|---|---|---|---|
| Main Level | 2pc Bathroom | Measurements not available | ||
| Main Level | Sunroom | 7'0'' x 8'2'' | ||
| Main Level | Living Room/dining Room | 18'9'' x 19'8'' | ||
| Main Level | Kitchen | 10'0'' x 8'2'' | ||
| Main Level | 4pc Bathroom | Measurements not available | ||
| Main Level | Bedroom | 15'2'' x 10'3'' | ||
| Main Level | Bedroom | 15'2'' x 9'0'' |
Utilities
| Electricity | Available |
https://www.realtor.ca/real-estate/26834211/97-huron-street-unit-105-stratford
Interested?
Contact us for more information

