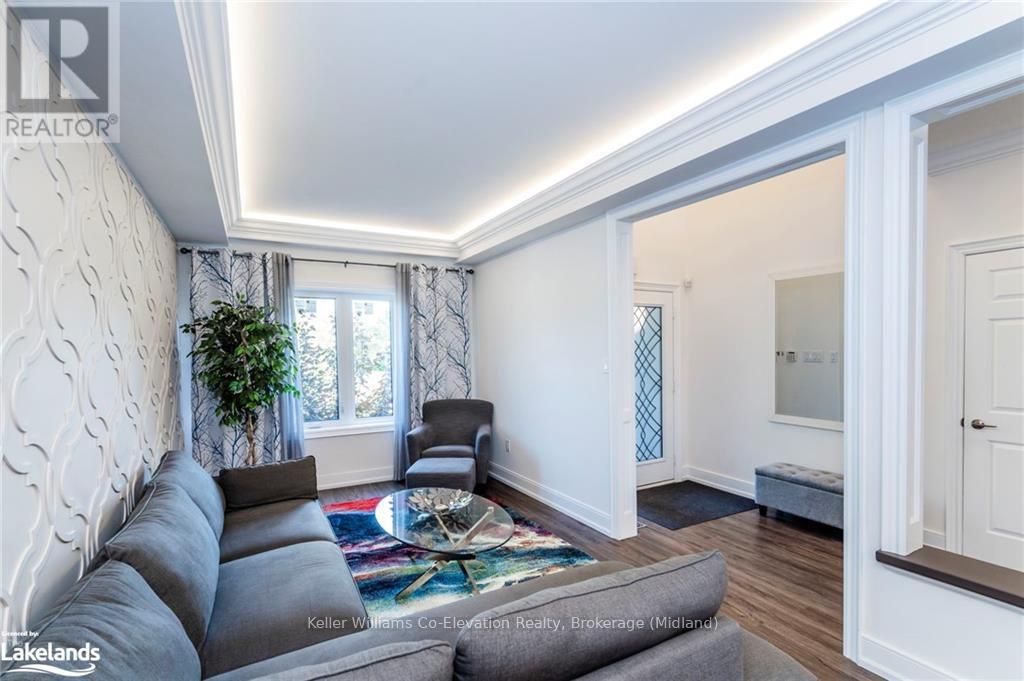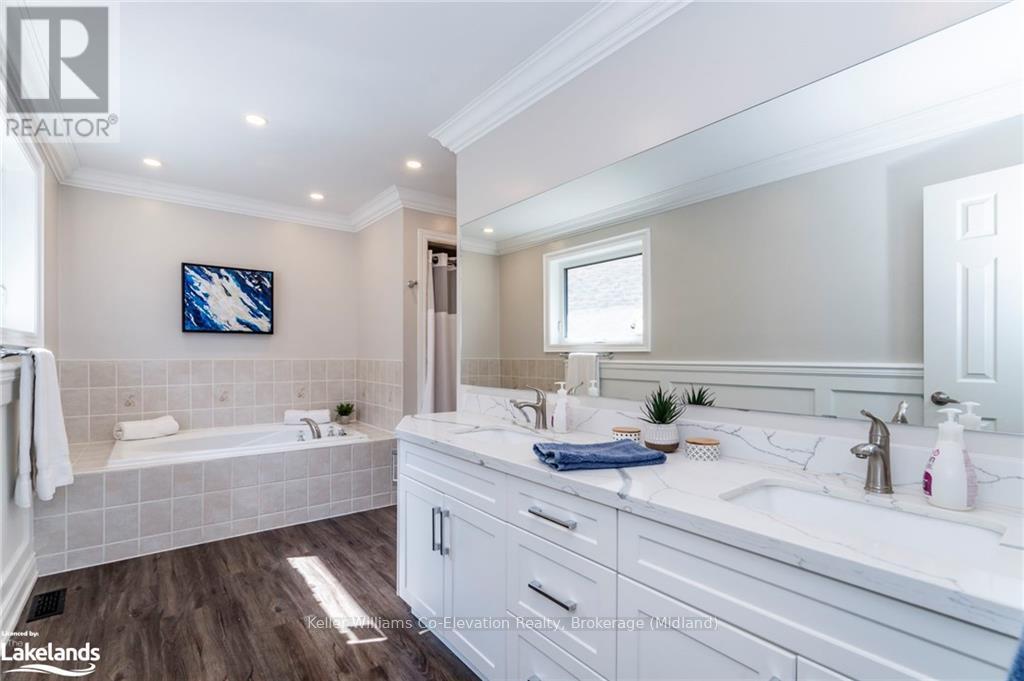5 Bedroom
3 Bathroom
Fireplace
Central Air Conditioning
Forced Air
$1,289,000
Experience quiet luxury in this rarely available detached home with no neighbours at the front and back in the highly sought-after Ardagh Bluffs. Fully renovated within the last 5 years featuring new energy-efficient windows, patio door, high-end appliances, R60 attic insulation, furnace, check valve and waterjet backup for sump (all in 2024). A/C and shingles replaced in 2021. The first floor features 9' ceilings throughout; a grand open concept living and dining room; chef's kitchen with quartz countertops that flows seamlessly to your outdoor retreat with a large deck, gazebo, and pond views; cozy family room with gas fireplace; versatile bonus room as bedroom/office; waffle ceilings, crown mouldings, pot lights and LED accents. Hardwood stairs with iron pickets lead to a spacious 2nd floor featuring 4 large bedrooms. Huge primary includes a walk-in closet and luxurious 5 pc ensuite. Located near Hwy 400, top-tier shopping, schools, and 17 km of trails - this rare gem is a must-see! (id:45443)
Property Details
|
MLS® Number
|
S10439750 |
|
Property Type
|
Single Family |
|
Community Name
|
Ardagh |
|
Equipment Type
|
Water Heater |
|
Features
|
Sump Pump |
|
Parking Space Total
|
5 |
|
Rental Equipment Type
|
Water Heater |
|
Structure
|
Deck |
Building
|
Bathroom Total
|
3 |
|
Bedrooms Above Ground
|
5 |
|
Bedrooms Total
|
5 |
|
Amenities
|
Fireplace(s) |
|
Appliances
|
Dishwasher, Dryer, Garage Door Opener, Microwave, Range, Refrigerator, Stove, Washer, Window Coverings |
|
Basement Development
|
Unfinished |
|
Basement Type
|
Full (unfinished) |
|
Construction Style Attachment
|
Detached |
|
Cooling Type
|
Central Air Conditioning |
|
Exterior Finish
|
Brick |
|
Fireplace Present
|
Yes |
|
Fireplace Total
|
1 |
|
Foundation Type
|
Poured Concrete |
|
Half Bath Total
|
1 |
|
Heating Fuel
|
Natural Gas |
|
Heating Type
|
Forced Air |
|
Stories Total
|
2 |
|
Type
|
House |
|
Utility Water
|
Municipal Water |
Parking
|
Attached Garage
|
|
|
Inside Entry
|
|
Land
|
Access Type
|
Year-round Access |
|
Acreage
|
No |
|
Fence Type
|
Fenced Yard |
|
Sewer
|
Sanitary Sewer |
|
Size Frontage
|
40 M |
|
Size Irregular
|
40 X 111 Acre ; 111.14ft.x39.81ft.x111.15ft.x39.81ft. |
|
Size Total Text
|
40 X 111 Acre ; 111.14ft.x39.81ft.x111.15ft.x39.81ft.|under 1/2 Acre |
|
Zoning Description
|
R3 |
Rooms
| Level |
Type |
Length |
Width |
Dimensions |
|
Second Level |
Bedroom |
5.77 m |
2.77 m |
5.77 m x 2.77 m |
|
Second Level |
Bedroom |
4.83 m |
3.23 m |
4.83 m x 3.23 m |
|
Second Level |
Primary Bedroom |
5.89 m |
4.11 m |
5.89 m x 4.11 m |
|
Second Level |
Bedroom |
5.77 m |
3.02 m |
5.77 m x 3.02 m |
|
Main Level |
Foyer |
4.32 m |
2.44 m |
4.32 m x 2.44 m |
|
Main Level |
Living Room |
5.11 m |
2.97 m |
5.11 m x 2.97 m |
|
Main Level |
Dining Room |
3.94 m |
2.97 m |
3.94 m x 2.97 m |
|
Main Level |
Kitchen |
5.79 m |
2.97 m |
5.79 m x 2.97 m |
|
Main Level |
Family Room |
5.92 m |
3.17 m |
5.92 m x 3.17 m |
|
Main Level |
Bedroom |
3.45 m |
2.64 m |
3.45 m x 2.64 m |
|
Main Level |
Laundry Room |
2.44 m |
1.96 m |
2.44 m x 1.96 m |
https://www.realtor.ca/real-estate/27449673/99-mcintyre-drive-barrie-ardagh-ardagh










































