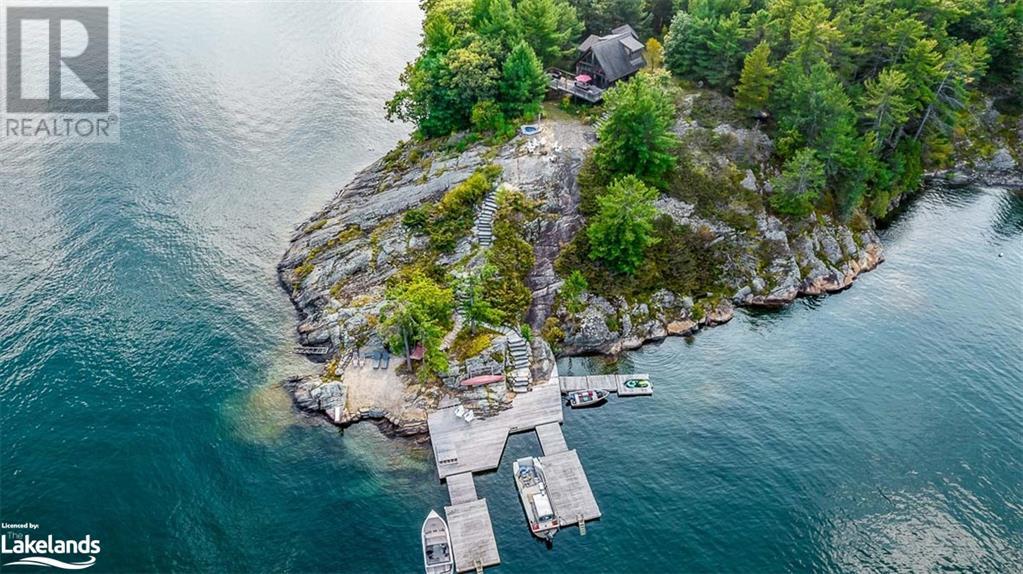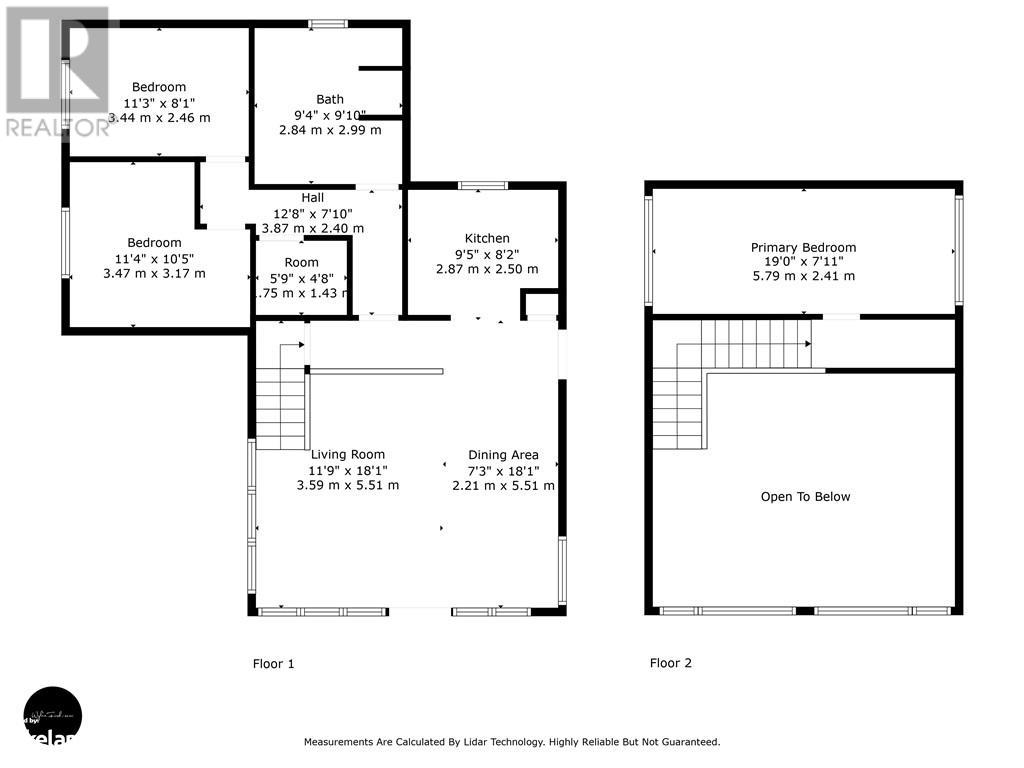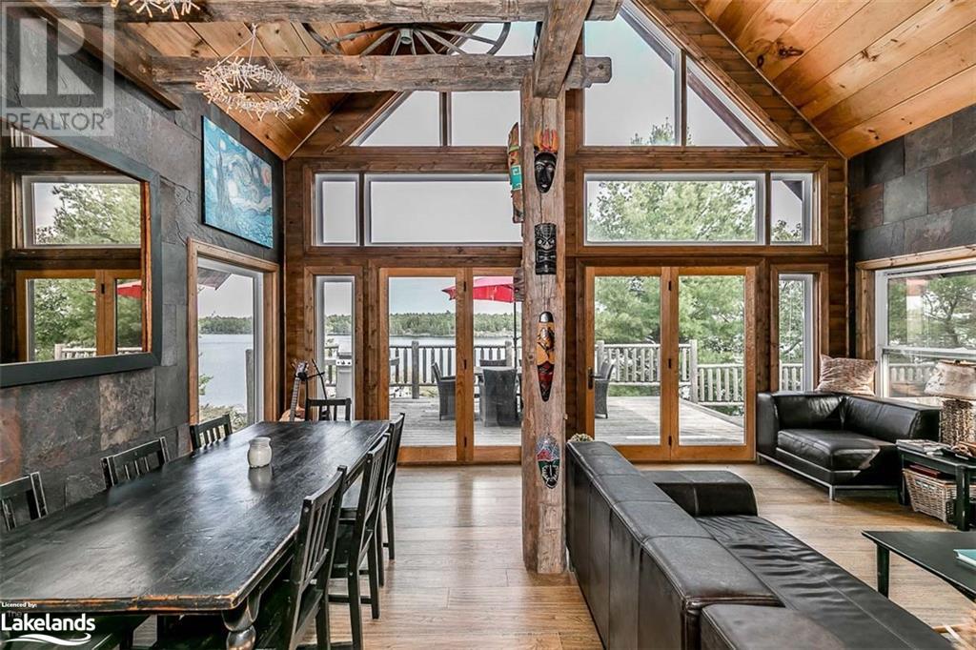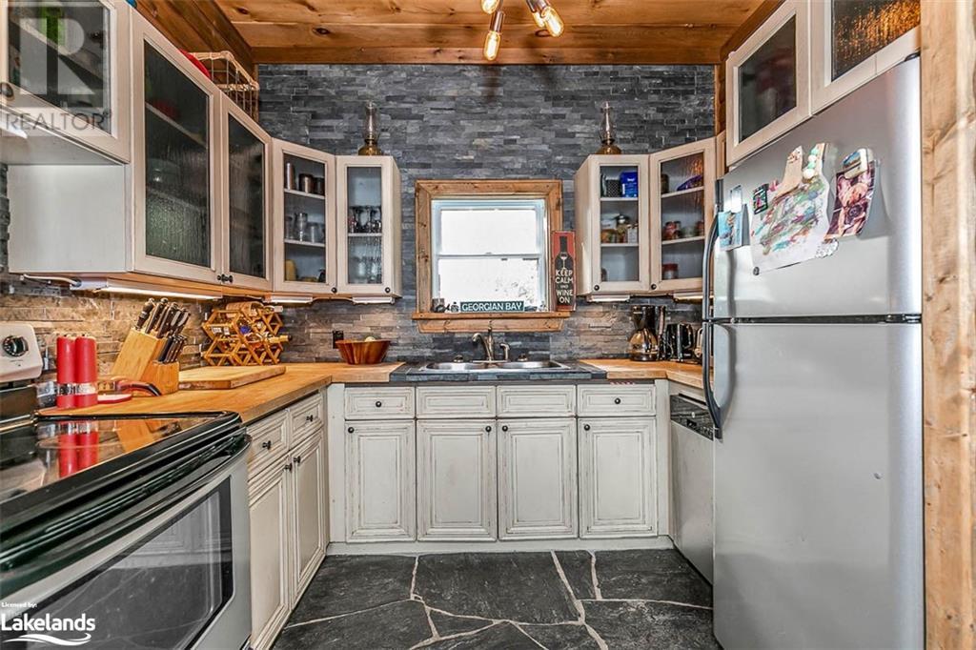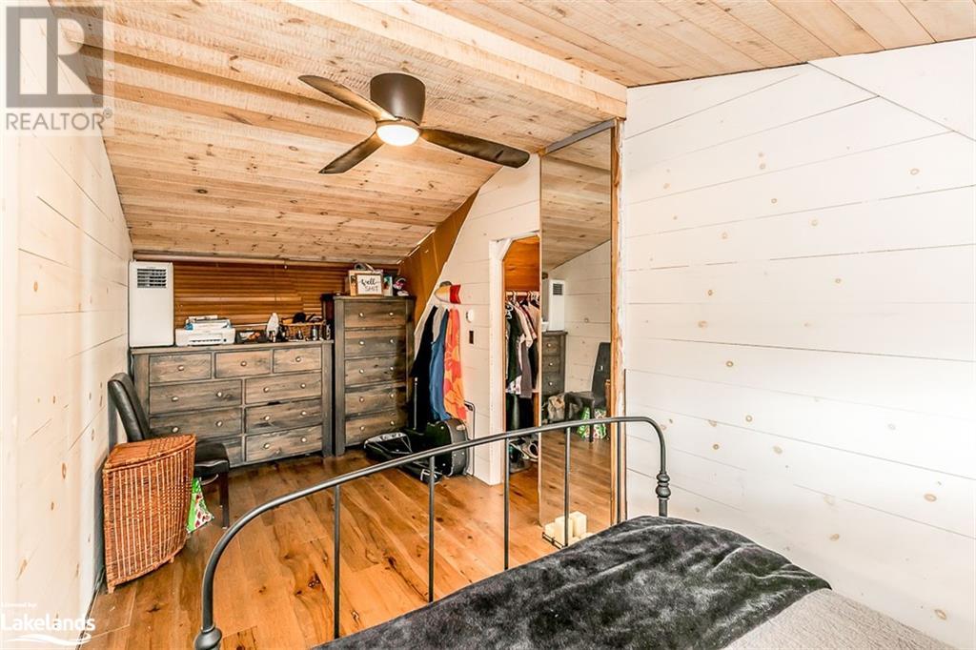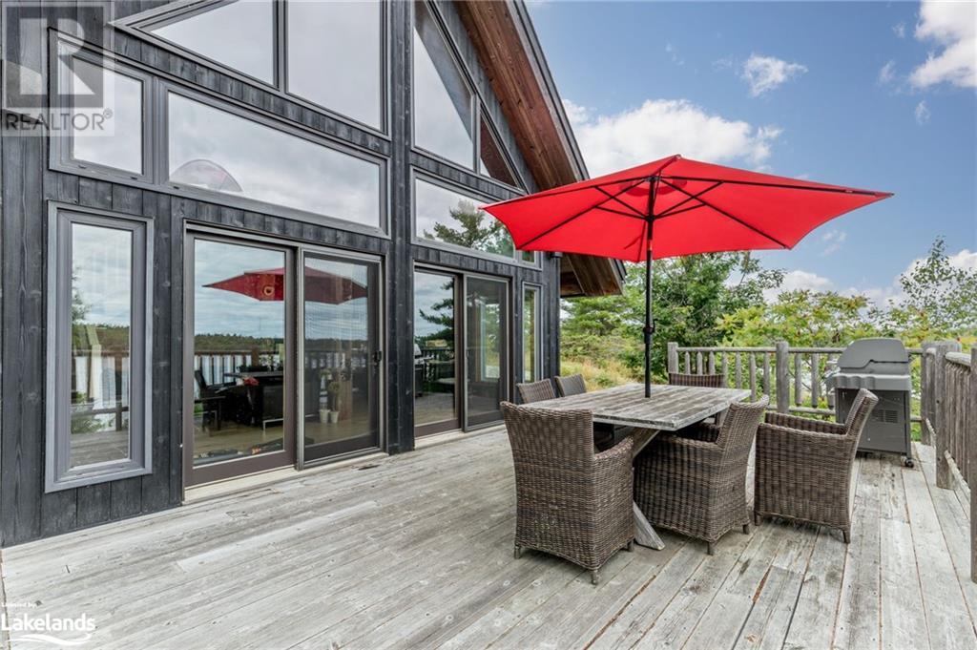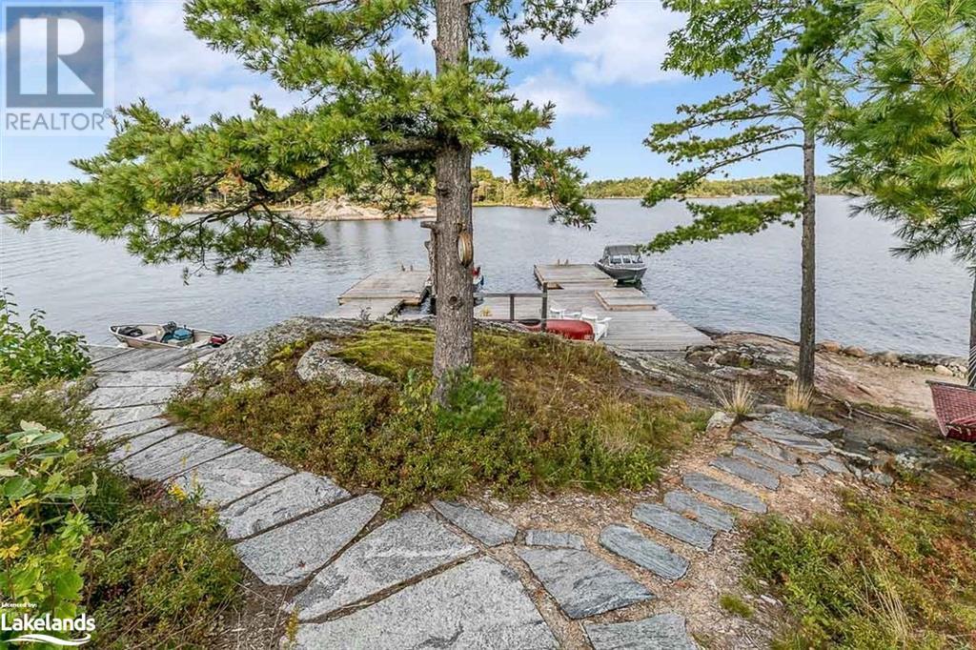3 Bedroom
1 Bathroom
1117 sqft
None
Baseboard Heaters
Waterfront
Acreage
$1,550,000
Welcome to B686-8 Derbyshire Island. This 3 season 3 bedroom 1 bathroom cottage sits at the top of a stunning granite hill with an impressively crafted granite staircase on a gentle slope down to waters edge; here you will find an expansive deck and dock situated beside a beach area that will keep your family and friends entertained for hours throughout the summer days. The view from the cottage gives you 180 degree vantage from north to south, the sunrise is stellar and the moonrise is breathtaking. There is ample space on the deck as well as on the stone patio for entertaining or just quietly enjoying the presence of peace and tranquility this property provides. The stone patio encompasses the fire pit and custom built hot tub into the granite; just imagine the views from this vantage point. On the southerly portion of the property as you walk down through the clearing in the trees there is large natural beach providing more space to enjoy and make your family memories. The 10x10 bunkie provides space for those growing teenagers or added privacy for your guests. This captivating property is located about 20 mins south of Parry Sound by boat. It is in close proximity to the Sans Souci and Copperhead Association on Frying Pan Island where you find endless activities for all ages from summer day camp, tennis, pickle ball and so much more. Other amenities in the area accessible by boat only includes a marina and restaurant. This area and little piece of paradise is surrounded predominantly by park and crownland, an added bonus. (id:45443)
Property Details
|
MLS® Number
|
40547500 |
|
Property Type
|
Single Family |
|
AmenitiesNearBy
|
Marina |
|
CommunityFeatures
|
Quiet Area, Community Centre |
|
Features
|
Southern Exposure, Conservation/green Belt, Country Residential |
|
Structure
|
Shed |
|
ViewType
|
View (panoramic) |
|
WaterFrontType
|
Waterfront |
Building
|
BathroomTotal
|
1 |
|
BedroomsAboveGround
|
3 |
|
BedroomsTotal
|
3 |
|
Appliances
|
Dishwasher, Dryer, Refrigerator, Stove, Washer |
|
BasementDevelopment
|
Unfinished |
|
BasementType
|
Crawl Space (unfinished) |
|
ConstructedDate
|
2011 |
|
ConstructionMaterial
|
Wood Frame |
|
ConstructionStyleAttachment
|
Detached |
|
CoolingType
|
None |
|
ExteriorFinish
|
Wood, See Remarks |
|
Fixture
|
Ceiling Fans |
|
HeatingType
|
Baseboard Heaters |
|
StoriesTotal
|
2 |
|
SizeInterior
|
1117 Sqft |
|
Type
|
House |
|
UtilityWater
|
Lake/river Water Intake |
Parking
Land
|
Acreage
|
Yes |
|
LandAmenities
|
Marina |
|
Sewer
|
Septic System |
|
SizeFrontage
|
1190 Ft |
|
SizeIrregular
|
3.14 |
|
SizeTotal
|
3.14 Ac|2 - 4.99 Acres |
|
SizeTotalText
|
3.14 Ac|2 - 4.99 Acres |
|
ZoningDescription
|
Cr/d-36 |
Rooms
| Level |
Type |
Length |
Width |
Dimensions |
|
Second Level |
Primary Bedroom |
|
|
19'2'' x 8'0'' |
|
Main Level |
Bedroom |
|
|
11'10'' x 8'4'' |
|
Main Level |
Bedroom |
|
|
10'7'' x 12'8'' |
|
Main Level |
Pantry |
|
|
5'0'' x 6'3'' |
|
Main Level |
3pc Bathroom |
|
|
9'4'' x 9'8'' |
|
Main Level |
Kitchen |
|
|
10'10'' x 9'7'' |
|
Main Level |
Living Room/dining Room |
|
|
14'8'' x 19'2'' |
https://www.realtor.ca/real-estate/26649917/b686-8-derbyshire-island-archipelago







