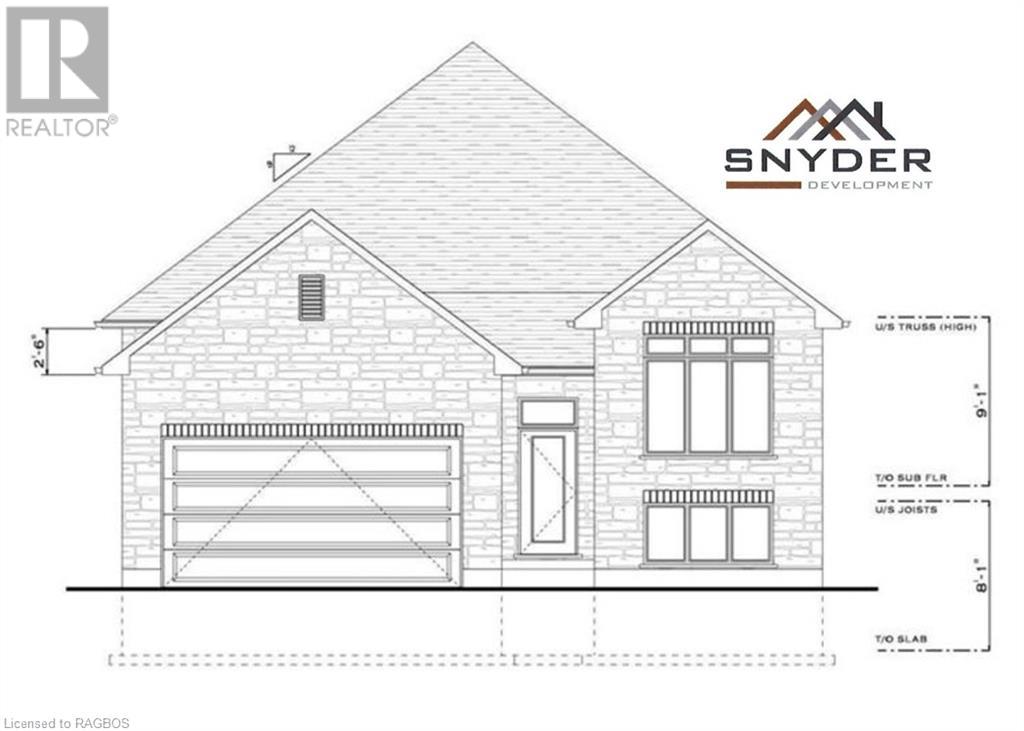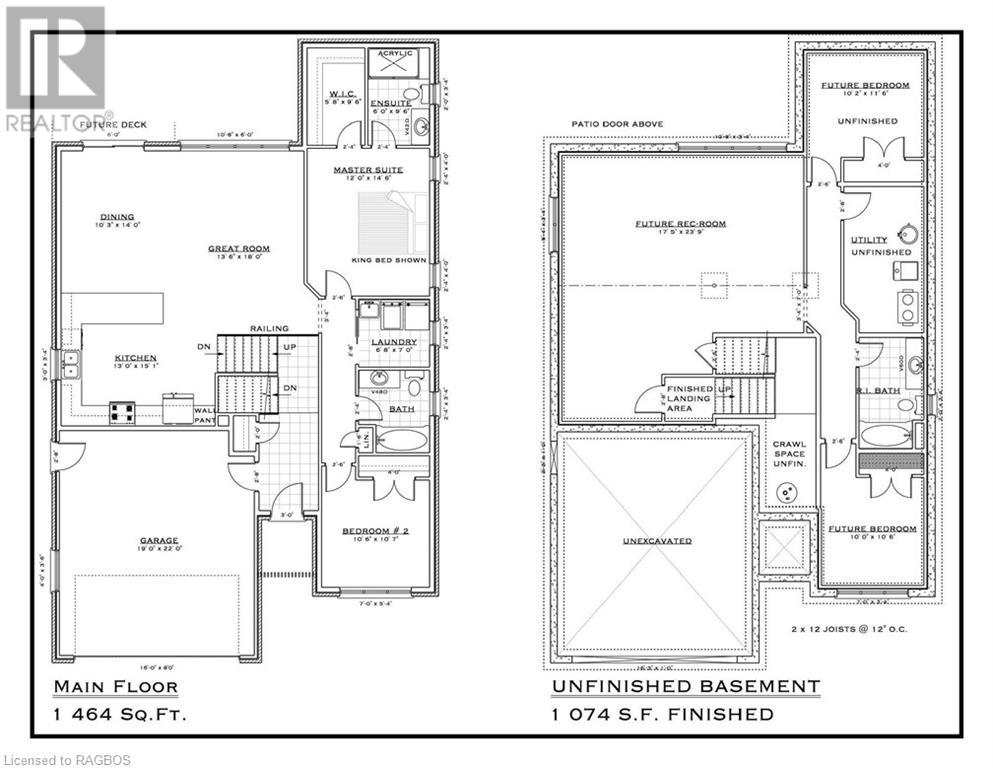(519) 881-2270
walkerton@mcintee.ca
Lot 13 Mclean Crescent Port Elgin, Ontario N0H 2C3
4 Bedroom
3 Bathroom
2538 sqft
Raised Bungalow
Fireplace
Central Air Conditioning
Forced Air
$910,200
Spacious 1464 sq. ft. raised bungalow, with finished basement, to be built by Snyder Development. The main floor offers 2 bedrooms and 2 full baths; the 3-piece ensuite has a glass and tile shower. The open concept has a kitchen with quartz countertops, a gas fireplace and patio doors from the dining area to the backyard. The finished basement provides added living space with a large rec room, two additional bedrooms and a 4-piece bathroom. Attached double car garage. This home is completed with a concrete driveway and sod. Finishes can still be chosen! (id:45443)
Property Details
| MLS® Number | 40531397 |
| Property Type | Single Family |
| AmenitiesNearBy | Beach, Playground, Schools, Shopping |
| CommunicationType | Fiber |
| Features | Cul-de-sac, Sump Pump, Automatic Garage Door Opener |
| ParkingSpaceTotal | 4 |
Building
| BathroomTotal | 3 |
| BedroomsAboveGround | 2 |
| BedroomsBelowGround | 2 |
| BedroomsTotal | 4 |
| Appliances | Garage Door Opener |
| ArchitecturalStyle | Raised Bungalow |
| BasementDevelopment | Finished |
| BasementType | Full (finished) |
| ConstructionStyleAttachment | Detached |
| CoolingType | Central Air Conditioning |
| ExteriorFinish | Stone |
| FireplacePresent | Yes |
| FireplaceTotal | 1 |
| FoundationType | Poured Concrete |
| HeatingFuel | Natural Gas |
| HeatingType | Forced Air |
| StoriesTotal | 1 |
| SizeInterior | 2538 Sqft |
| Type | House |
| UtilityWater | Municipal Water |
Parking
| Attached Garage |
Land
| Acreage | No |
| LandAmenities | Beach, Playground, Schools, Shopping |
| Sewer | Municipal Sewage System |
| SizeDepth | 131 Ft |
| SizeFrontage | 48 Ft |
| SizeTotalText | Under 1/2 Acre |
| ZoningDescription | R2-5 |
Rooms
| Level | Type | Length | Width | Dimensions |
|---|---|---|---|---|
| Basement | 4pc Bathroom | Measurements not available | ||
| Basement | Bedroom | 10'6'' x 10'0'' | ||
| Basement | Bedroom | 11'6'' x 10'2'' | ||
| Basement | Recreation Room | 23'9'' x 17'5'' | ||
| Main Level | Laundry Room | 7'0'' x 6'8'' | ||
| Main Level | 4pc Bathroom | Measurements not available | ||
| Main Level | Bedroom | 10'7'' x 10'6'' | ||
| Main Level | 4pc Bathroom | Measurements not available | ||
| Main Level | Primary Bedroom | 14'6'' x 12'0'' | ||
| Main Level | Dining Room | 14'0'' x 10'3'' | ||
| Main Level | Great Room | 18'0'' x 13'6'' | ||
| Main Level | Kitchen | 15'1'' x 13'0'' |
Utilities
| Electricity | Available |
| Natural Gas | Available |
https://www.realtor.ca/real-estate/26505570/lot-13-mclean-crescent-port-elgin
Interested?
Contact us for more information




