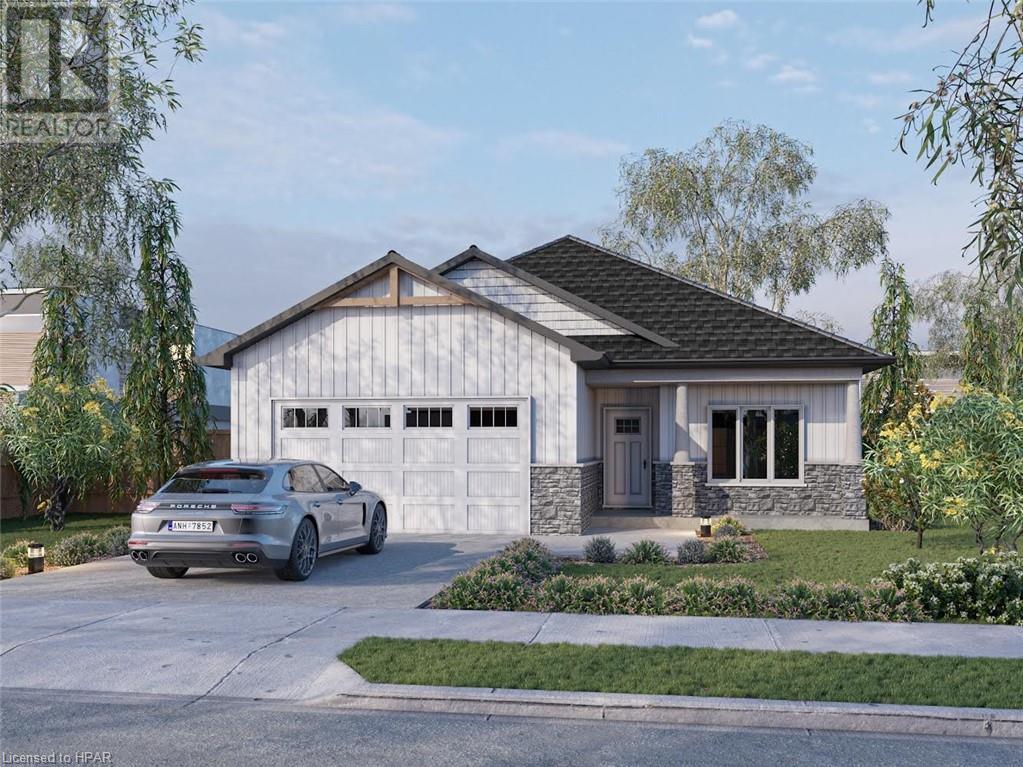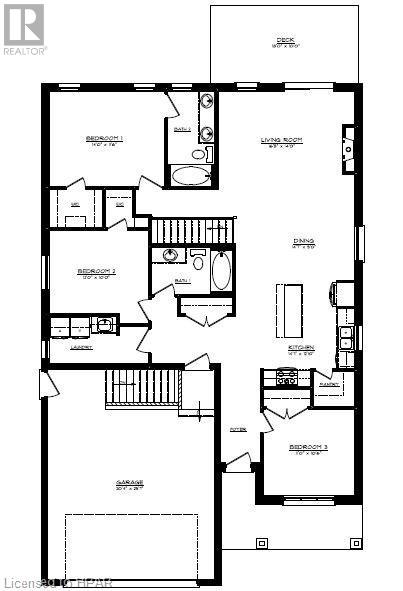3 Bedroom
3 Bathroom
1550 sqft
Bungalow
Fireplace
Central Air Conditioning
Forced Air
$750,000
Welcome to one of Mitchell's newest subdivisions. Feeney Design Build is offering a 1550 square foot bungalow for sale to be completed January 2025. This bungalow features main floor living with a laundry room off the garage, an open kitchen and living room plan, a large master bedroom with ensuite and walk-in closet and additional 2 bedrooms on the main floor. This bungalow will be all brick with a deck. Call today to complete your selections or pick from a variety of bungalow, two-story and raised bungalow plans! Feeney Design Build prides itself on top-quality builds and upfront pricing! You will get a top quality product from a top quality builder. (id:45443)
Property Details
|
MLS® Number
|
40403500 |
|
Property Type
|
Single Family |
|
AmenitiesNearBy
|
Golf Nearby, Schools |
|
Features
|
Crushed Stone Driveway |
|
ParkingSpaceTotal
|
4 |
|
Structure
|
Porch |
Building
|
BathroomTotal
|
3 |
|
BedroomsAboveGround
|
3 |
|
BedroomsTotal
|
3 |
|
ArchitecturalStyle
|
Bungalow |
|
BasementDevelopment
|
Unfinished |
|
BasementType
|
Full (unfinished) |
|
ConstructionStyleAttachment
|
Detached |
|
CoolingType
|
Central Air Conditioning |
|
ExteriorFinish
|
Brick, Stone, Vinyl Siding |
|
FireplacePresent
|
Yes |
|
FireplaceTotal
|
1 |
|
FoundationType
|
Poured Concrete |
|
HeatingFuel
|
Natural Gas |
|
HeatingType
|
Forced Air |
|
StoriesTotal
|
1 |
|
SizeInterior
|
1550 Sqft |
|
Type
|
House |
|
UtilityWater
|
Municipal Water |
Parking
Land
|
Acreage
|
No |
|
LandAmenities
|
Golf Nearby, Schools |
|
Sewer
|
Municipal Sewage System |
|
SizeDepth
|
118 Ft |
|
SizeFrontage
|
49 Ft |
|
SizeTotalText
|
Under 1/2 Acre |
|
ZoningDescription
|
Fd-4 |
Rooms
| Level |
Type |
Length |
Width |
Dimensions |
|
Basement |
3pc Bathroom |
|
|
Measurements not available |
|
Main Level |
Laundry Room |
|
|
Measurements not available |
|
Main Level |
3pc Bathroom |
|
|
Measurements not available |
|
Main Level |
Bedroom |
|
|
11'0'' x 10'6'' |
|
Main Level |
Bedroom |
|
|
12'0'' x 10'0'' |
|
Main Level |
Full Bathroom |
|
|
Measurements not available |
|
Main Level |
Primary Bedroom |
|
|
14'0'' x 11'6'' |
|
Main Level |
Living Room |
|
|
16'5'' x 14'0'' |
|
Main Level |
Dining Room |
|
|
14'7'' x 9'0'' |
|
Main Level |
Kitchen |
|
|
14'7'' x 12'10'' |
https://www.realtor.ca/real-estate/25485984/lot-5-nelson-street-mitchell




