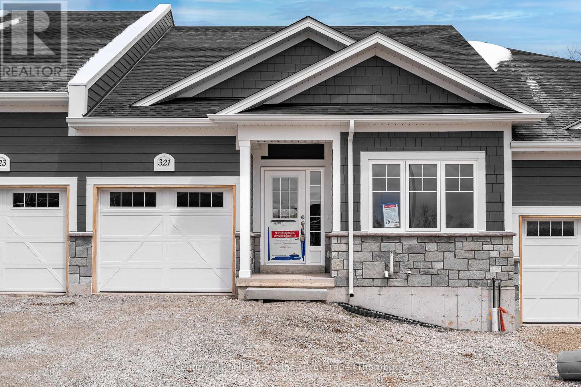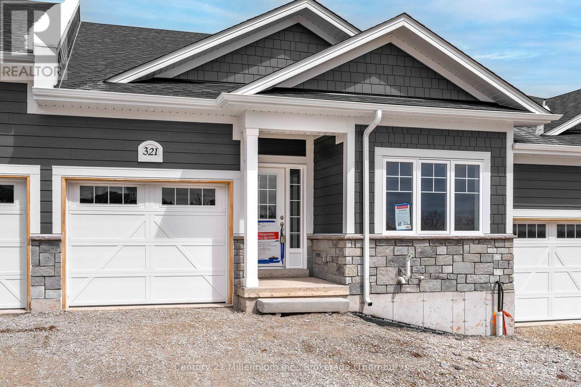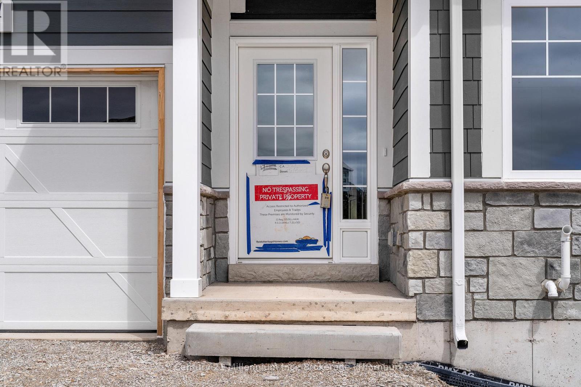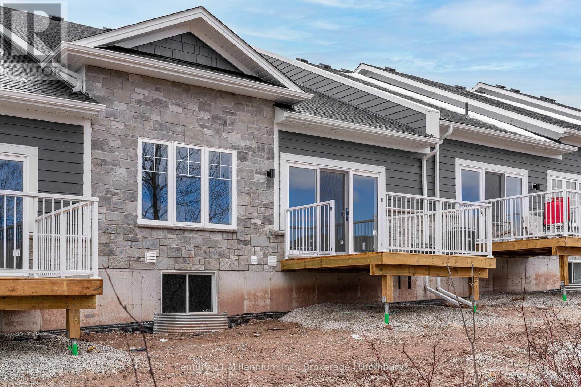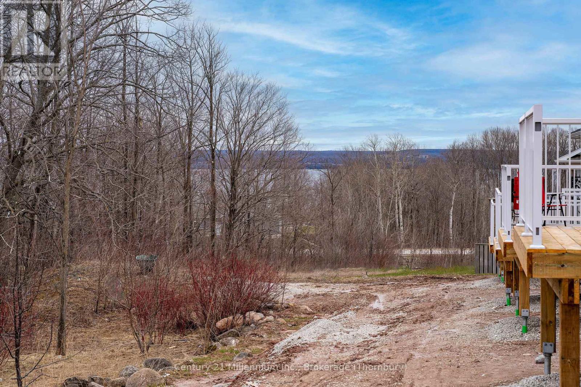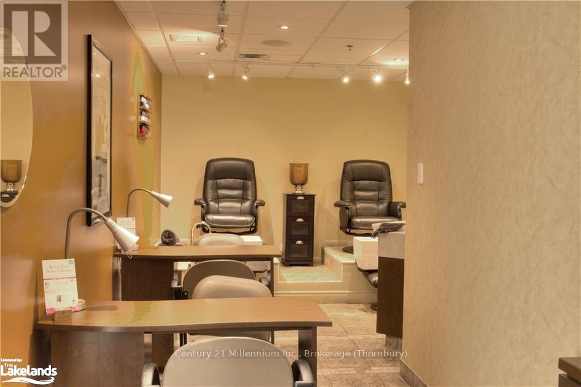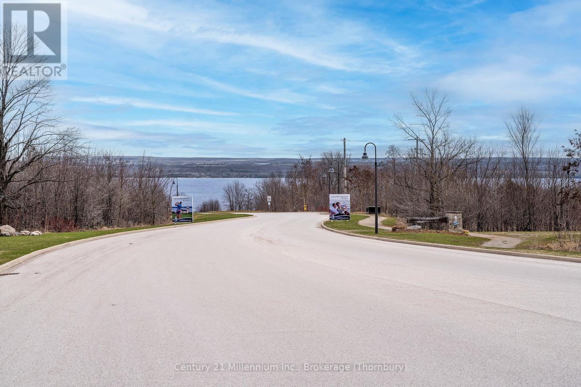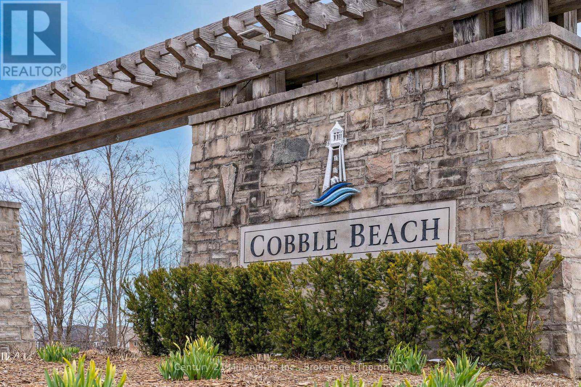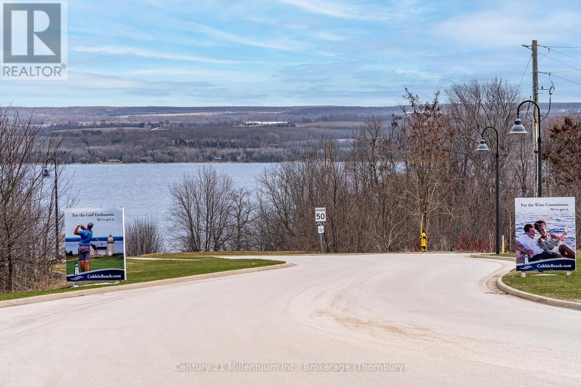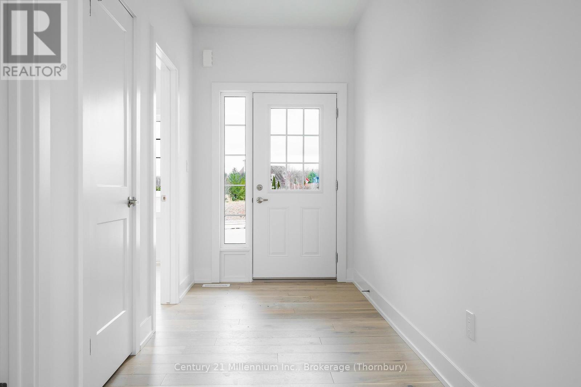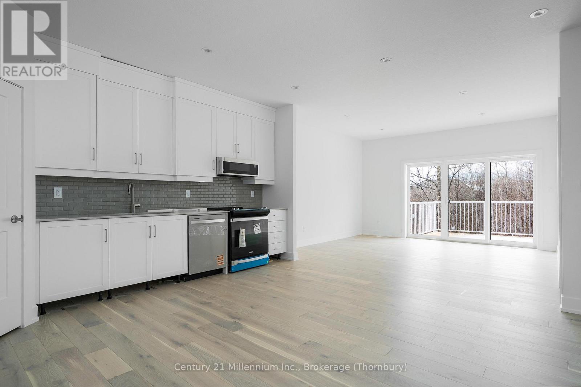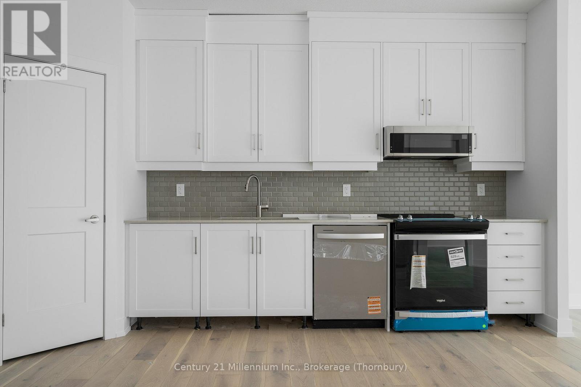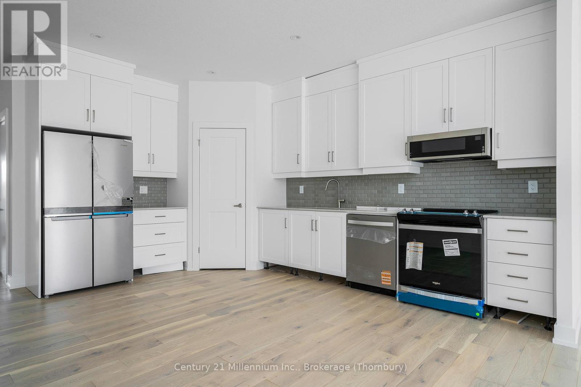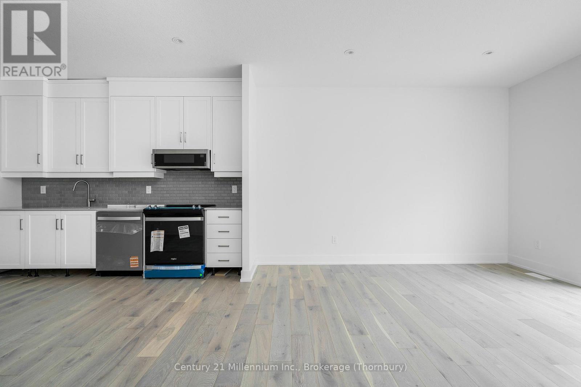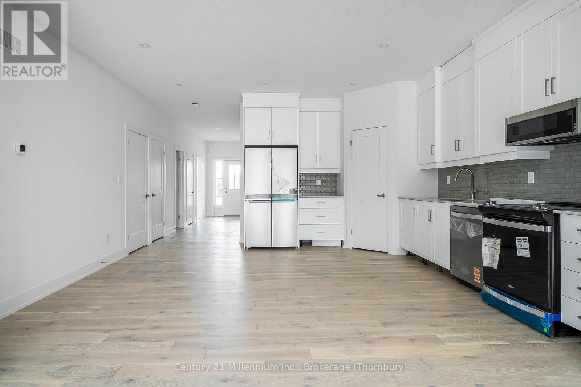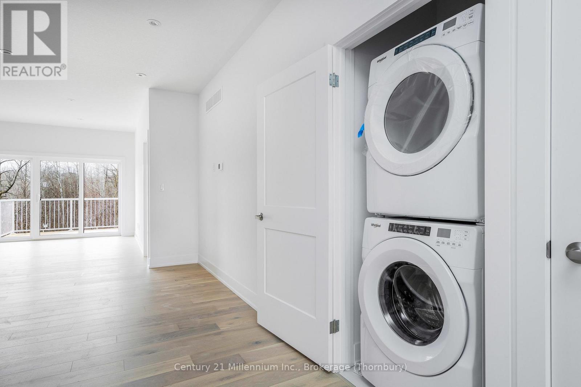2 Bedroom
2 Bathroom
Bungalow
Central Air Conditioning, Air Exchanger
Forced Air
Acreage
$669,900
Construction is well underway! With an expected closing for early 2025. New Freehold (common element) townhome, with a 2024 occupancy. Come live in Cobble Beach, Georgian Bay's Extraordinary Golf Resort Community. This Grove (interior unit) bungalow is 1,213 sq ft 2 bed 2 bath backing on to green space. Open concept Kitchen, dining, great room offers engineered hardwood, granite counters and an appliance package. Primary bedroom is spacious and complete with ensuite. Lower level is unfinished and can be finished by the builder to add an additional approx 1,000 sq ft of space. Single car garage, asphalt driveway and sodding comes with your purchase. One primary initiation to the golf course is included in the purchase of the home. All of this and you are steps to the golf course, beach, trails, pool, gym, US Open style tennis courts, and all the other amazing amenities. Cobble Beach is all about LIFESTYLE come see for yourself, you'll be amazed. (id:45443)
Property Details
|
MLS® Number
|
X10438351 |
|
Property Type
|
Single Family |
|
Community Name
|
Rural Georgian Bluffs |
|
Amenities Near By
|
Hospital |
|
Equipment Type
|
Water Heater |
|
Parking Space Total
|
2 |
|
Rental Equipment Type
|
Water Heater |
Building
|
Bathroom Total
|
2 |
|
Bedrooms Above Ground
|
2 |
|
Bedrooms Total
|
2 |
|
Appliances
|
Dishwasher, Dryer, Refrigerator, Stove, Washer |
|
Architectural Style
|
Bungalow |
|
Basement Development
|
Unfinished |
|
Basement Type
|
Full (unfinished) |
|
Construction Style Attachment
|
Attached |
|
Cooling Type
|
Central Air Conditioning, Air Exchanger |
|
Exterior Finish
|
Stone |
|
Heating Fuel
|
Natural Gas |
|
Heating Type
|
Forced Air |
|
Stories Total
|
1 |
|
Type
|
Row / Townhouse |
|
Utility Water
|
Municipal Water |
Parking
Land
|
Acreage
|
Yes |
|
Land Amenities
|
Hospital |
|
Sewer
|
Sanitary Sewer |
|
Size Frontage
|
20 M |
|
Size Irregular
|
20 |
|
Size Total
|
20.0000|under 1/2 Acre |
|
Size Total Text
|
20.0000|under 1/2 Acre |
|
Zoning Description
|
R5-39 |
Rooms
| Level |
Type |
Length |
Width |
Dimensions |
|
Main Level |
Other |
4.95 m |
4.78 m |
4.95 m x 4.78 m |
|
Main Level |
Great Room |
4.27 m |
3.96 m |
4.27 m x 3.96 m |
|
Main Level |
Primary Bedroom |
3.71 m |
3.96 m |
3.71 m x 3.96 m |
|
Main Level |
Bedroom |
3.02 m |
3.96 m |
3.02 m x 3.96 m |
|
Main Level |
Other |
|
|
Measurements not available |
|
Main Level |
Bathroom |
|
|
Measurements not available |
https://www.realtor.ca/real-estate/27575481/unit-10-telford-trail-georgian-bluffs-rural-georgian-bluffs

